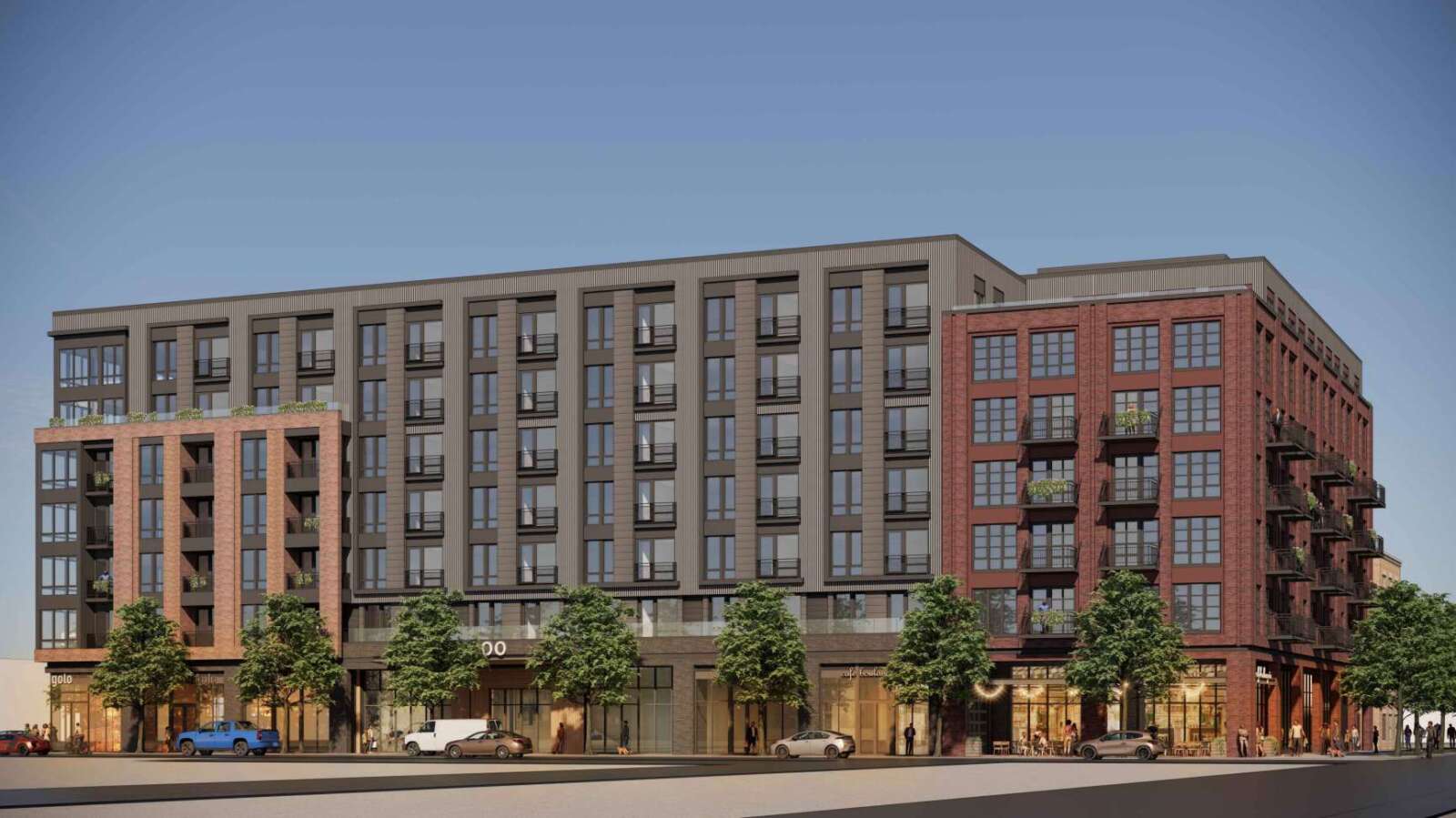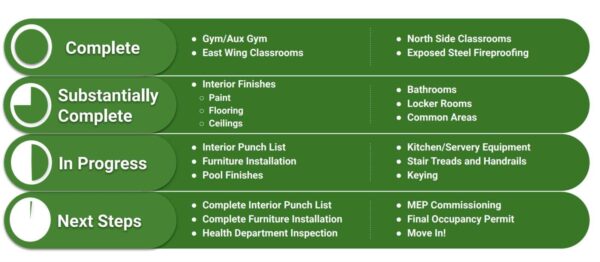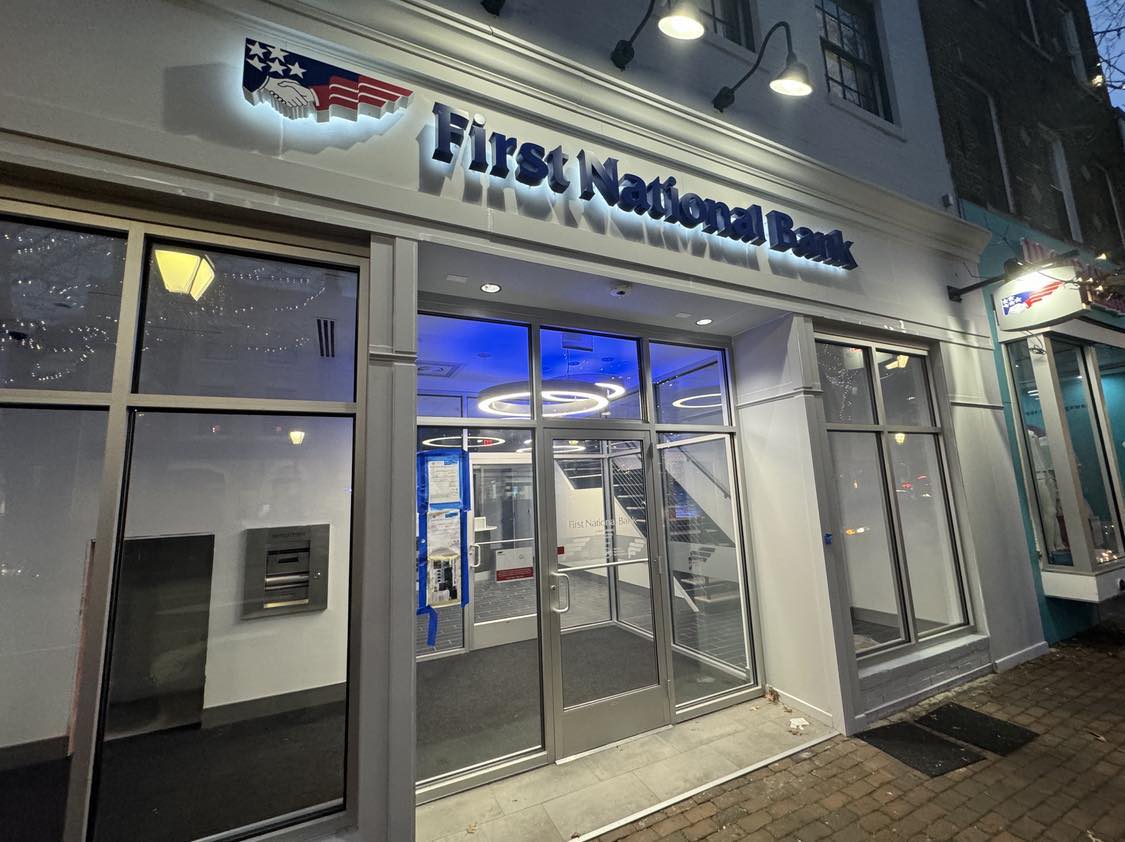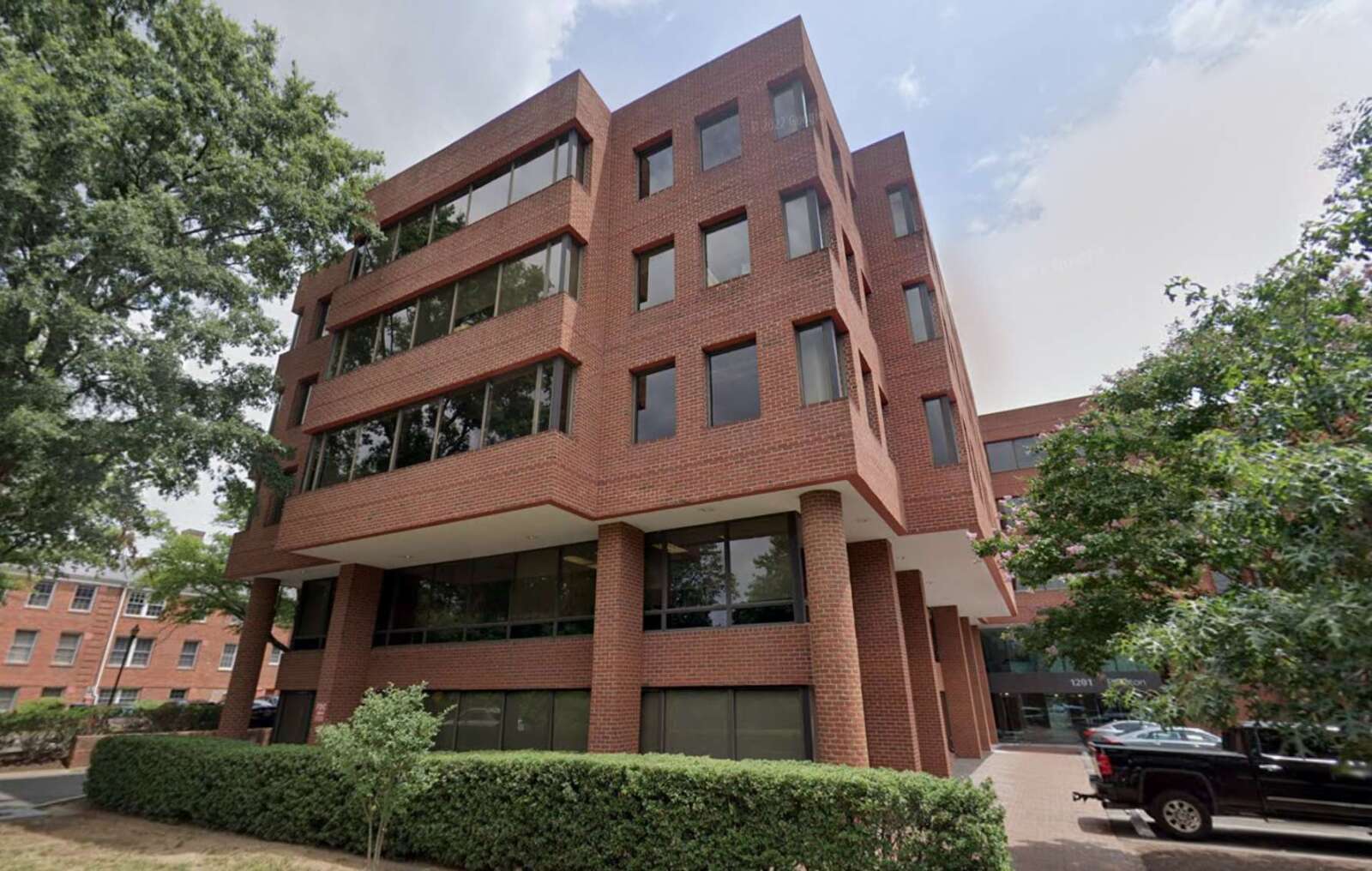Medians, reduced crossing distances and curb extensions are just a few of the roadway changes being proposed for four intersections with Mount Vernon Avenue in Arlandria.
The preferred design options are meant to improve mobility, safety and access issues at the intersections of Mount Vernon Avenue at Glebe Road, Russell Road, Executive Avenue, and Four Mile Road. The options will be presented at the Traffic and Parking Board’s April 29 public hearing.
The project would extend curbs, remove street parking, add crosswalks along Mount Vernon Avenue, as well as add a pedestrian refuge island at the busy intersection of Mount Vernon Avenue and Glebe Road.
The changes are part of the city’s Vision Zero plan to eliminate fatal and severe crashes, and construction is funded by the city and from a Virginia Department of Transportation grant.
There have been three fatal pedestrian crashes along Mount Vernon Avenue in Arlandria over the years. Changes have been proposed since 2016, when a study outlined needed pedestrian improvements. The 2021 Arlandria-Chirilagua Small Area Plan also recommended changes at the intersections.
The city was set to deliver the plan to the Traffic and Parking Board in January, but the city was delayed because it needed to “allow staff more time to finalize a few details and respond to questions that have been raised related to right of way, pedestrian crossing analysis, traffic analysis, and turning movements before getting an official concept design approval.”
After years of planning, a new neighborhood was just approved to replace the former Vulcan Materials site in Alexandria’s West End.
City Council approved the proposal 5-1 at their Saturday public hearing, with City Council Member Canek Aguirre voting in opposition.
Lennar Corporation and Potomac Land Group II LLC can now build a dual-branded 11-story hotel with 256 rooms facing S. Van Dorn Street on at 701 S. Van Dorn Street and 698 Burnside Place, as well as condominiums, townhouses and a new public park. Renderings of the hotel revealed a Hilton Garden Inn and Homewood Suites.
The group also plans to contribute $3.5 million into the city’s Affordable Housing Trust Fund instead of including affordable housing on the 18-acre site. Additionally, $2.6 million would go toward construction of the 4.4-acre Backlick Run Park in the northwest corner of the property, and the developers would also build a pedestrian bridge from the property to the park.
Aguirre said that the project is an island without affordable housing, and said that the plan does not create a new voting precinct, or a school, and is difficult for the community to otherwise access.
“This is acres and acres of land,” Aguirre said. “We don’t get an opportunity to deal with this much land like this, and to say that we’re gonna have this large of a site and not have anything affordable, I don’t know how we do that.”
The site is the former home to a gravel and granite processing site, and is approximately a half-mile from the Van Dorn Metro station. About one-third of the property can’t be developed due to its previous industrial use.
Mayor Justin Wilson said that the city can’t always get what it wants, especially with such an industrial parcel of land.
“We want to do it all,” Wilson said. “We want public art, we want open space, we want affordable housing. We want it all and the reality is that it all does not pencil out.”
Ken Wire represents the developers and told Council that it will take a year to do environmental cleanup on the property and three years before housing units can be sold.
The plan also calls for construction of 204 condominiums, 88 back-to-back multifamily units, and 31 townhomes connected on an internal street network. Wire said that the condos would range in price from $400,000 to $600,000.
Good Wednesday morning, Alexandria!
🌧️ Today’s weather: Expect showers between 9am and 3pm, with increasing clouds and a high near 72°F. South wind will be 6-8 mph and a 40% chance of precipitation. On Wednesday night, showers and thunderstorms, mainly before 11pm, with a low around 59°F. Southeast wind around 6mph will become northwest after midnight, with a 60% chance of precipitation. New rainfall of less than a tenth of an inch is expected, while higher amounts are possible in thunderstorms.
🚨 You need to know

An Old Town North property was officially sold in February, and its new owner plans to start construction of an eight-story mixed-use building with 250 multifamily units, an underground parking garage, a restaurant and an arts/cultural anchor on the ground floor, according to the Washington Business Journal.
The property was bought by an affiliate of Carr Properties in February for $15.4 million, according to city property records. The owner is named 901 N. Pitt Street, LLC, which is a mix of The Oliver Carr Company and Carr Holdings II LLC, and the company was granted a special use permit to develop on the property in 2022.
The building on the 69,000 square-foot property was built in the 1980s, and the new building would grow to 250,000 square feet. One tenant, nonprofit dance studio CityDance has signed a lease for space in the building, according to the Washington Business Journal. Additionally, Carr Properties is developing the project with SK+I Architecture and interior designer Streetsense LLC.
📈 Tuesday’s most read
The following are the most-read ALXnow articles for Apr 16, 2024.
- Man held without bond after dog allegedly executed in West End apartment (1121 views)
- One-third of Alexandria’s workforce works from home (923 views)
- Local organization forms to push Alexandria back to district/ward elections (686 views)
📅 Upcoming events
Here is what’s going on today in Alexandria, from our event calendar.
- 1:00 pm: The Caregiver | Caregiving Workshop
- 👉 5:00 pm: Vintage Night Market
- 5:30 pm: Meet the AWLA & Adoptable Animals
It’s not as exciting as the Washington Wizards and Capitals, but Amazon Fresh in the Potomac Yard Shopping Center is still moving forward.
The Washington Business Journal first reported that Amazon is gearing up to open at 3801 Richmond Highway.
A peek through a window at the former Shoppers Food Warehouse reveals a large grocery store with empty shelves and counters. A Virginia Alcohol Beverage Control license application is also posted on the front door showing that the retail giant applied in February to sell gourmet wine and beer.
The Washington Business Journal also found recent permit applications for the installation of refrigeration cases.
Property owner JBG Smith lists the property as a “Future Grocer.” As a policy, Amazon does not comment on its “future store roadmap.”
Amazon Fresh closed earlier this month in Crystal City, ARLnow reported. The store was open for less than two years. The company also abandoned plans to open locations in Columbia Pike and Bailey’s Crossroads after a fourth quarter earnings call in February put a halt to expansion plans.
The Shoppers in Potomac Yard closed at the end of 2019 and Amazon Fresh was announced to go into the space in 2021. It’s located in the northern section of Potomac Yard near the Virginia Tech Innovation Campus and less than two miles from Amazon’s HQ2 development in Crystal City.
The final touches are being made to Alexandria City High School’s expansion of its Minnie Howard Campus.
The five-story, $174 million high school project is on-budget and on-track for “substantial completion this spring,” according to an Alexandria City Public School staff report that will be presented to the School Board on Thursday.
“Construction of the new Minnie Howard building has been ongoing since the spring of 2022 and is on track to be substantially completed this spring for occupancy in August 2024,” staff wrote.
The 1,600-student school, which nearly doubled in its capacity, will feature an aquatics facility and expanded career and technical education (CTE) lab spaces for “potential new offerings in game design/development, robotics, emergency medical sciences, cyber security, (and) firefighting,” according to ACPS.
Staff also reported that construction the gymnasium and auxiliary gym are complete, that furniture is being moved in and that interior finishing touches are being made.
Next steps for the project include inspection by the Health Department and getting a final occupancy permit.

After 16 months of digging, Hazel the tunnel-boring machine can rest.
Alexandria’s massive RiverRenew Tunnel Program reached a critical milestone on Wednesday with the completion of a 2.2-mile underground tunnel that will divert millions of gallons of raw sewage from flowing into the Potomac River every year.
The $454.4 million program is the largest infrastructure development in Alexandria history and will replace Old Town’s 19th century combined sewer system with a tunnel system, sewer infrastructure and improvements that run their way from Old Town to AlexRenew’s wastewater treatment plant (1500 Eisenhower Avenue).
Mayor Justin Wilson tweeted that it’s a “critical and exciting milestone.”
This doesn’t mean that the project is finished. The deadline was pushed back a year, to 2026, by the Virginia General Assembly due to supply chain issues caused by the Covid-19 pandemic and the war in Ukraine.
AlexRenew now has to build a pumping station with shafts capable of pumping 20 million gallons per day and 180 million gallons per day.
“That’s a lot of electrical components, mechanical components, pumps, valves, that type of equipment,” AlexRenew CEO Justin Carl told ALXnow in a previous interview. “So we want to make sure that we’re accounting for the potential for having delays procuring that equipment as well when we build that pumping station, because we don’t want to have to go back to the GA (General Assembly) a second time to ask for an additional extension.”
The City’s largest-ever infrastructure project has reached a critical and exciting milestone as Hazel, our tunnel-boring machine reached Pendleton Street after digging a 2.2 mile tunnel.
The legacy is a cleaner Potomac River for the next generation! https://t.co/jkvKMVRj8W
— Justin Wilson (@justindotnet) March 14, 2024
With major developments rolling out in Alexandria’s West End before the end of the decade, residents have until the end of the month to provide opinions on a draft plan that would recommend park and open space expansions.
After months of community meetings, the city’s Alex West Plan is available for public comment until March 31. Once finalized and approved by City Council, the package of documents will guide the city government in land use, transportation and other areas.
With the massive WestEnd mixed use development is expected to unveil several new buildings next year, and Inova at Landmark is poised to open in 2028, the plan is recommending A significant expansion of Dora Kelley Nature Park, a new public park adjacent to the Winkler Botanical Preserve, and a new park at the corner of Seminary Road and N. Beauregard Street.
The plan would comprehensively update the 1992 Alexandria West Small Area Plan with an update and combining it with the 2012 Beauregard Small Area Plan, according to the city.
“Creating an updated community vision allows us to proactively plan for change and prepare for challenges and opportunities in the years to come,” the city said on its website.
Residents can provide feedback through the project webpage, or to city urban planner Christian Brandt via phone at 703-746-3895 or email at [email protected].
The final draft plan is expected to be released this summer.
A Del Ray restaurant is planning on expanding its footprint with a 750-square foot patio addition.
Noe Landini, owner of Junction Bakery & Bistro (1508 Mount Vernon Avenue), wants to build on the northern end of the restaurant on a repurposed area of the parking lot used for outdoor seating the last several years.
Landini is asking the Planning Commission on March 5 to approve his request to increase the restaurant’s floor area ratio.
“Unlike other locations, the sun impacts that particular side of the building, which is the north side, all day,” Landini wrote in his application. “It is extremely uncomfortable and excruciatingly hot for local customers and neighbors in some parts of the spring, summer and fall. A canopy with fans would provide comfort to our guests.”
Landini wrote that the addition will also provide lighting to guests at night.
“(W)e will actually be able to see in the evening, which will enhance our guests’ dinner experience and safety,” Landini wrote.
via City of Alexandria

First National Bank is coming to 704 King Street in Old Town.
The 4,200-square-foot retail building has been vacant since Nando’s Peri-Peri moved from the location last July.
The new bank, which underwent a significant interior renovation over the last year, is also a block away from the new Chase Bank that opened at the corner of King and Washington Streets last month.
The move is part of an FNB expansion from seven to 11 banks in the Northern Virginia and D.C. Metro area by this year, according to a 2023 news release. The Pennsylvania-based bank has been acquiring local banks in order to fill in the gap between D.C. and North Carolina, according to the Washington Business Journal.
An opening date for the new branch has not been announced.

(Updated 5:25 p.m.) The owner of an aging office building in Old Town North wants it converted into a 136-unit apartment building, and credits the decision to the “ongoing and diminished office market and current high vacancy rate.”
The five-story, 112,000-square-foot office building was built in 1983. It’s owned by Principal Life Insurance Co. of Des Moines, Iowa, and managed by PF III Abingdon LLC, an affiliate of the D.C.-based real estate investment firm the Pinkard Group.
“Due to the on-going, diminished office market and current high vacancy rate, the Applicant seeks residential use to repurpose the building,” PF III Abingdon LLC said in its application.
The group wants approval to build a new 43,352-square-foot building wing at the south of the property, which is currently occupied by a surface parking lot. They want to increase the 50-foot height limit to 65 feet to accommodate a mechanical penthouse on top of the building, as well as make lobby, courtyard and other aesthetic improvements. The plan also includes seven on-site affordable housing apartments.
The plan will go to the Planning Commission on Tuesday, Feb. 6.
Despite having a high vacancy rate, the applicant said that traffic in the area will diminish.
“The surrounding streets will operate at a less congested state with residential use as compared to office use,” the applicant said. “No new parking will be constructed as the existing parking is sufficient for the proposed number of residential units.”
The proposal joins a trend of local developers converting outdated offices to residential properties, as roughly a quarter of workers in the D.C. Metro area continue working remotely.


