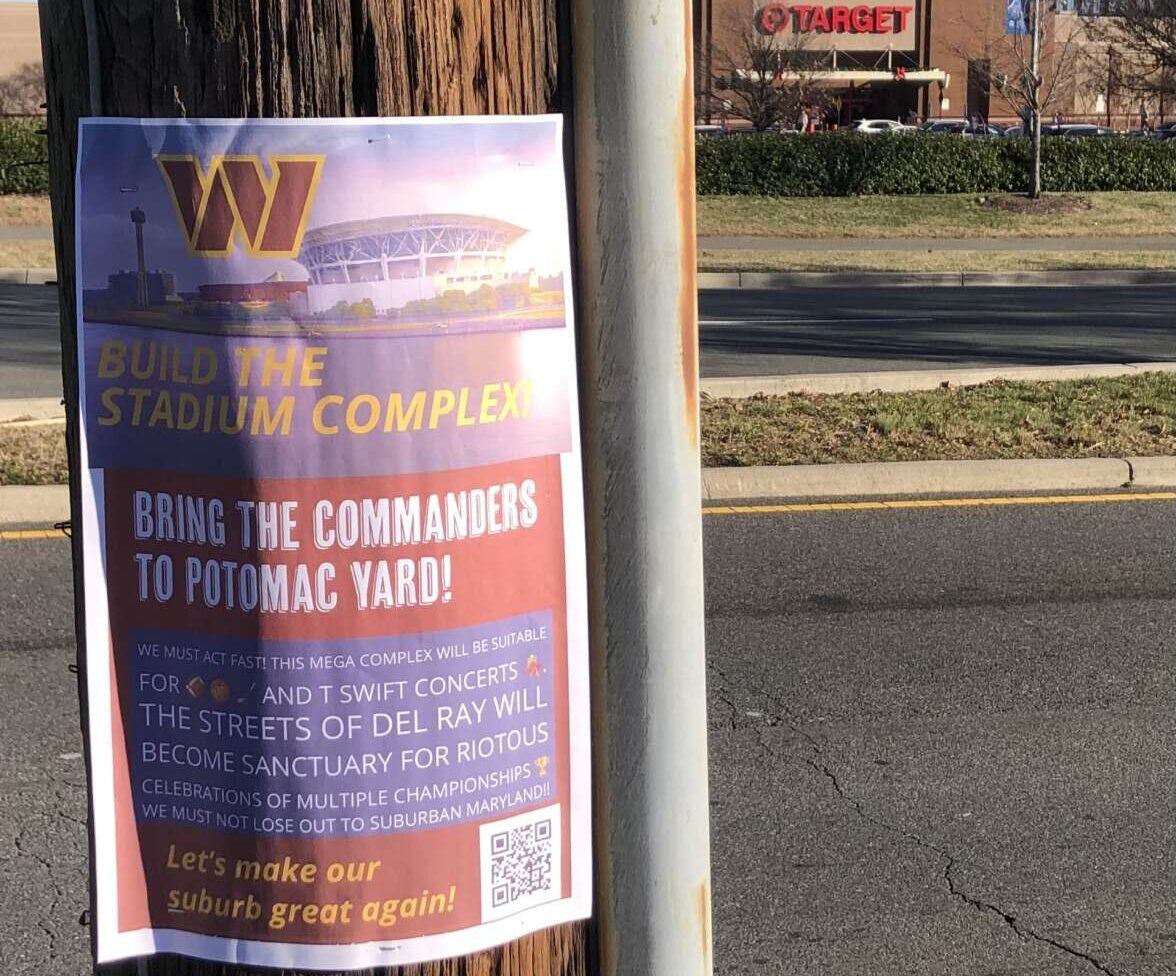
Updated at 2:45 p.m. New posters are lampooning the recent announcement that the Washington Capitals and Wizards are moving to Potomac Yard by demanding one more thing — for the Washington Commanders to also move to the neighborhood.
“BUILD THE STADIUM COMPLEX,” headlines the five posters, which say, “We must act fast! This mega complex will be suitable for (football, basketball and hockey stick emojis) and T Swift concerts. The streets of Del Ray will become sanctuary for riotous celebrations of multiple championships. We must not lose out to suburban Maryland!! Let’s make our suburb great again!”
This week’s announcement was met with dismay by some Potomac Yard residents who say that moving the Capitals and Wizards will destroy the fabric of the neighborhood.
The poster’s creator, known by the X handle @ArlingtonAF, also created a number of other humorous work in Arlington, most recently with a pro-pickleball posters.
“My official position is, I’m glad Potomac Yard is in Alexandria and not Arlington, and it’s not like Jeff Bezos trying to put a football team in Pentagon City..err.. I mean Nala (National Landing),” @ArlingtonAF told us. “That said, I believe Alexandria is holding a royal flush of trump cards, they should be demanding Leonsis pay for solid gold libraries, and flying school buses, the city has the leverage.”
The Wizards/Capitals move also inspired an AI-generated parody of the proposed $2 billion complex’s transportation infrastructure.
While the whole team @DDOTDC is sad to see the Wizards/Capitals move across the river, as transportation professionals we were excited to see these updated renderings of the arena and surrounding infrastructure from @VaDOTNOVA @GovernorVA: https://t.co/R4sFGTBsYR pic.twitter.com/ovNuNJDZ31
— DDOT Director (Parody) (@DDOTDCDirector) December 15, 2023
(Updated at 11:45 a.m.) After more than 200 years in business, Alexandria’s Smoot Lumber yard is shutting down today.
The Alexandria-area supplier of mouldings, doors and windows has been a staple for local builders since it was founded in 1822, and now its owner Builders FirstSource says that customers should visit its lumber yards in Manassas, Manassas Park, Springfield and in Waldorf, Maryland.
Builders FirstSource is at a “juncture of change,” Market Manager James Barbes wrote in a Nov. 29 letter to customers. Barbes did not say what the future holds for the sprawling property at 6295-20 Edsall Road.
“After thorough consideration, we are announcing the integration of our Smoot Lumber location with our other local Builders FirstSource and TW Perry locations. This strategic consolidation allows us to streamline operations while continuing to provide you with the exceptional service and premium Smoot moulding profiles you’ve come to rely on.”
Barbes continued, “Our commitment to Alexandria’s rich heritage remains unwavering, and we are pleased to assure you that a line of historical Smoot moulding profiles will continue to be available.”
Barbes also said, “the experienced and dedicated team members from Smoot Lumber will seamlessly transition to new roles within the market, ensuring that your interactions with us remain as dependable and customer-focused as ever.”
The transition isn’t seamless for all employees. Ed King has worked at the lumber yard for 27 years, 14 as a manager. He was told on Wednesday that his last day would be on Dec. 30, after he helps with the transition.
“I ain’t missed a day in 27 years,” King said. “I know every stick of wood in this joint.”
King said he was offered a severance package and will take the next six months off.
“I’m going to take a vacation and then decide what’s next after that,” King said. “I deserve a little break, but I’m sad to see it go. This has been my home away from home.”
Mike Dameron, owner of Alexandria-based Windmill Hill Home Design Build, said it’s a big loss for local builders.
“In one way or another, Smoot Lumber has been an integral part of the local and regional construction supply community for longer than any of us have been in business,” Dameron said. “It will be a major loss to see them leave the city.”
A brief history of Smoot Lumber is below.
Founded in 1822 in Alexandria, Virginia under the name J.H.D. Smoot, Smoot has been through many changes over the years, including name changes such as W.A. Smoot, Smoot Lumber & Coal, Smoot and Co., Smoot Lumber, and now part of the BMC family as BMC Smoot Lumber. Over the years, Smoot has sold lumber, coal, sand, gravel, salt and plaster, with the mainstay being custom high-end millwork and mouldings.
While Lincoln and Douglas were holding their great debates of 1858, Smoot Lumber had already been supplying millwork to many of the most important buildings in our nation’s capital. After the destruction of the Civil War, Smoot was there to help rebuild Washington and Alexandria. And when the National Park Service needed to find clear fir boards in order to build extra bleachers for President Kennedy’s funeral processions, Smoot was honored to answer the call and play a small part in history.
Over the years, Smoot has also worked on other important historical landmarks to include The White House, the U.S. Capitol, the Smithsonian, and Mount Vernon.
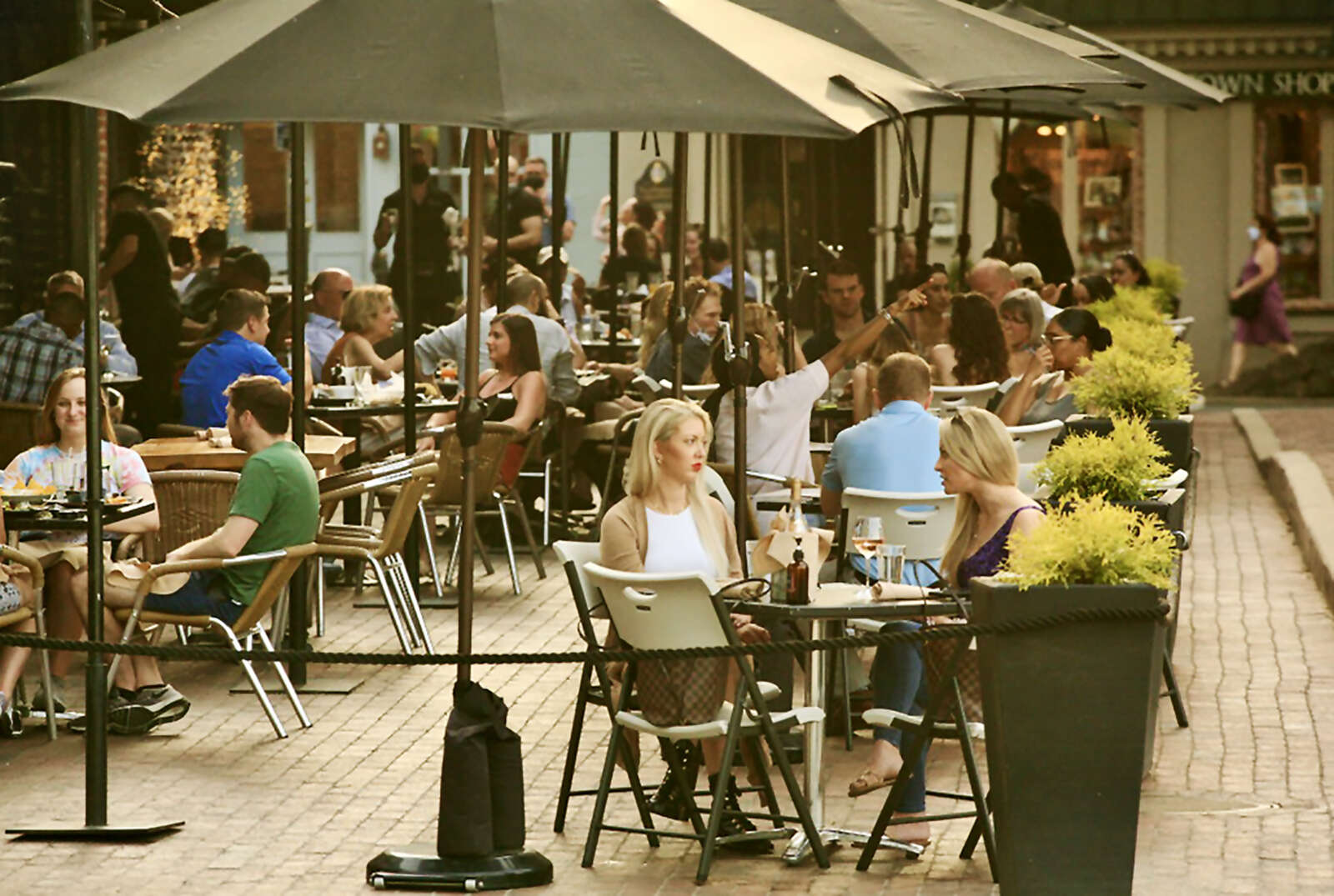
All arguments aside, Alexandria’s equity standards and economic prospects have been declared sound.
Yesterday, the city announced that S&P Global Ratings and Moody’s Investors Service reaffirmed Alexandria’s ‘AAA’ bond rating. The city has maintained the designation since 1992, and it equates to a good credit rating for the city to get low-interest rates from bond investors to provide funding for multiple projects.
“This is the ‘Good Housekeeping Seal of Approval’ for the city’s fiscal management and the state of our municipal balance sheet,” Mayor Justin Wilson told ALXnow. “This allows the City to borrow at the lowest-possible rates and maximize taxpayer dollars as we invest in critical infrastructure projects, including two new schools.”
This city said that before the end of the year it will issue $258 million of tax-exempt general obligation bonds to pay for capital improvement projects, like the Minnie Howard Redevelopment Project at Alexandria City High School, the newly constructed Douglas MacArthur Elementary School, and to the West End project at the former Landmark Mall property.
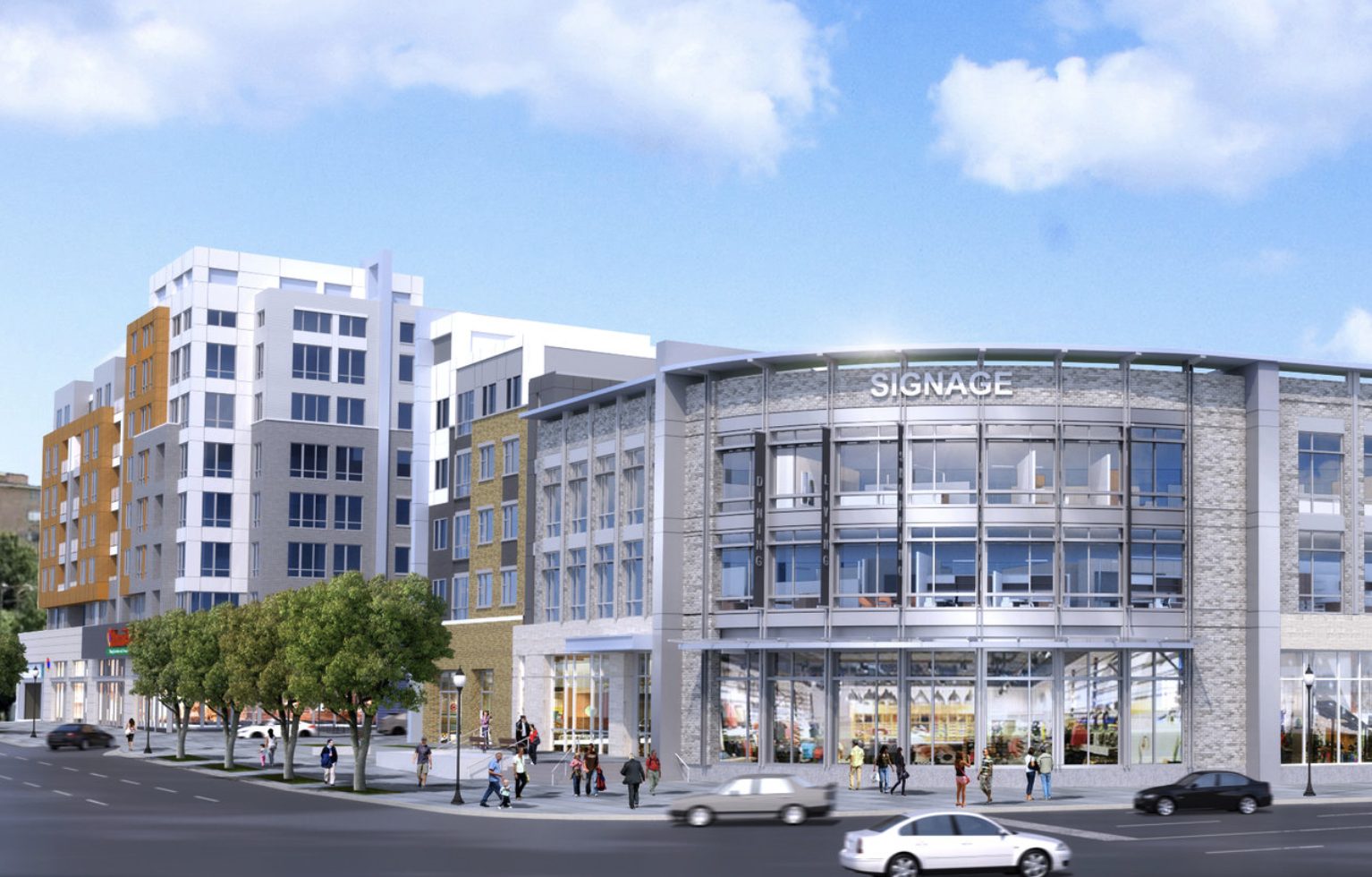
Alexandria also announced Thursday that it got a perfect score in The Human Rights Campaign’s 2023 Municipal Equality Index. The city, which got its third annual perfect score, is one of more than 500 municipalities across the country evaluated on the inclusiveness of their laws, policies and services toward LGBTQ+ residents.
Last year, city leaders decried Republican Governor Glenn Youngkin’s recommendations restricting transgender bathroom and pronoun use in public schools. In July, Alexandria City Public Schools put out a statement refusing to comply with the recommendations.
“(W)e want to reaffirm our commitment to all students, staff and families, including our LGBTQIA+ community, that ACPS will continue to both implement and develop gender affirming policies for all ACPS students,” School Board Chair Michelle Rief and SUperintendent Melanie Kay-Wyatt said in their joint statement. “School Board Policy JB: Nondiscrimination in Education protects students from discrimination due to gender expression, gender identity, sexual harassment and transgender status.”
Wilson said that equity was prioritized by City Council in its 2021 ALL Alexandria resolution, as well as by the city’s LGBTQ+ Task Force.
“I’m thrilled to see that paying off, and our efforts being recognized with another perfect score,” he said. “But this recognition is not the mark of a finished job. We have to keep working to ensure that Alexandria is an inclusive environment for everyone.”
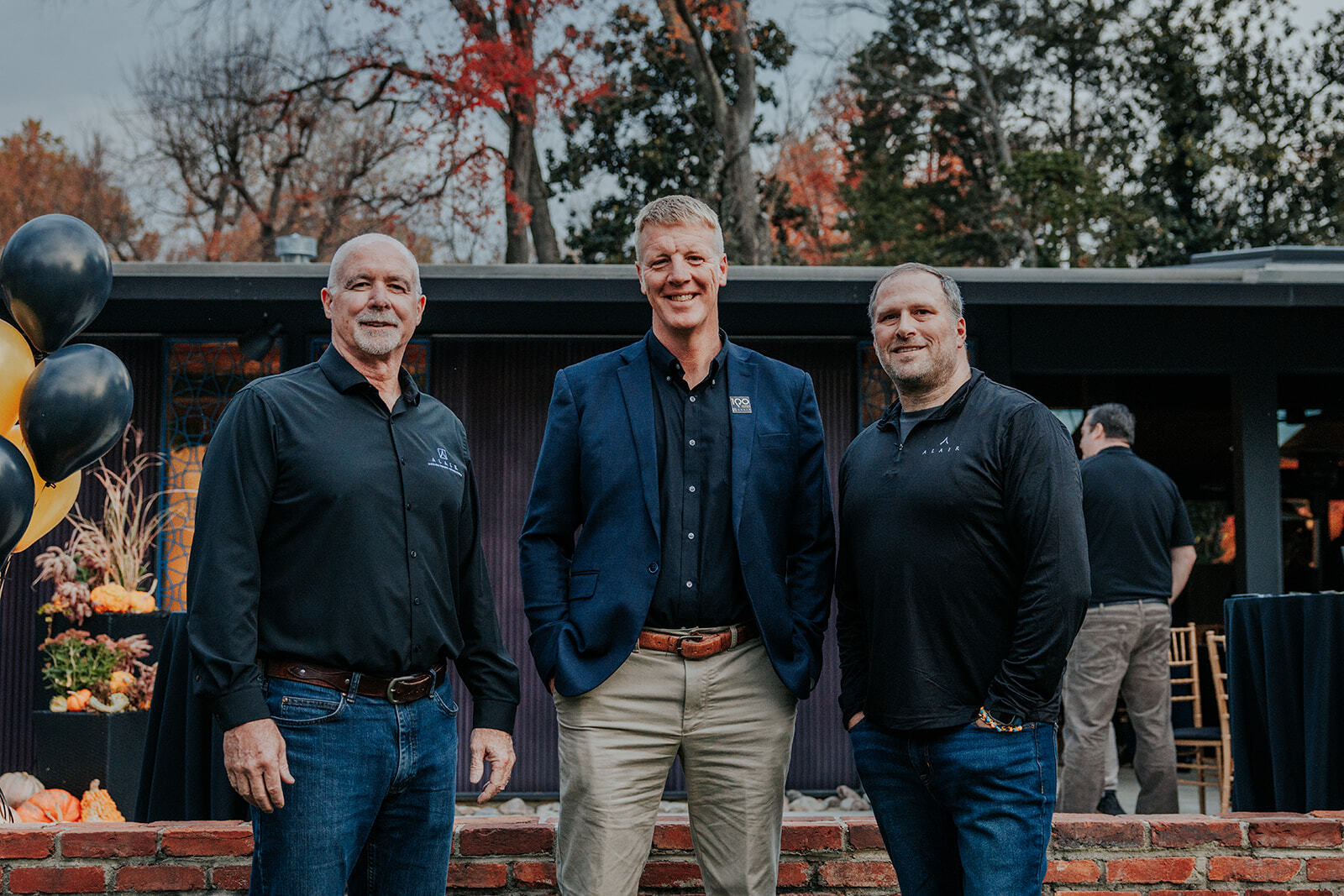
(Updated 11/16) An Alexandria homebuilder has joined a Canadian development company, and has become their 100th office in North America.
Matt Bieschke, Owner of Carbon Design Build, opened his business more than a decade ago in Alexandria. Last week, Alair announced that Bieschke agreed to join the Alair franchise as a partner, establishing Alair Alexandria. Alair was founded in 2007, and also owns Alair Arlington and Alair Hunt Country.
“What excites me about joining Alair is the people, the collaboration, the regional presence, and the fact that we can do better for our community and clients as part of Alair,” Bieschke said in a statement. “As an Alair partner, I can now leverage resources proven to better the construction experience for my clients. Alair offers a level of transparency unparalleled in the industry.”
Alair President Rob Cecil said that the 100th franchise is a significant milestone.
“Ma
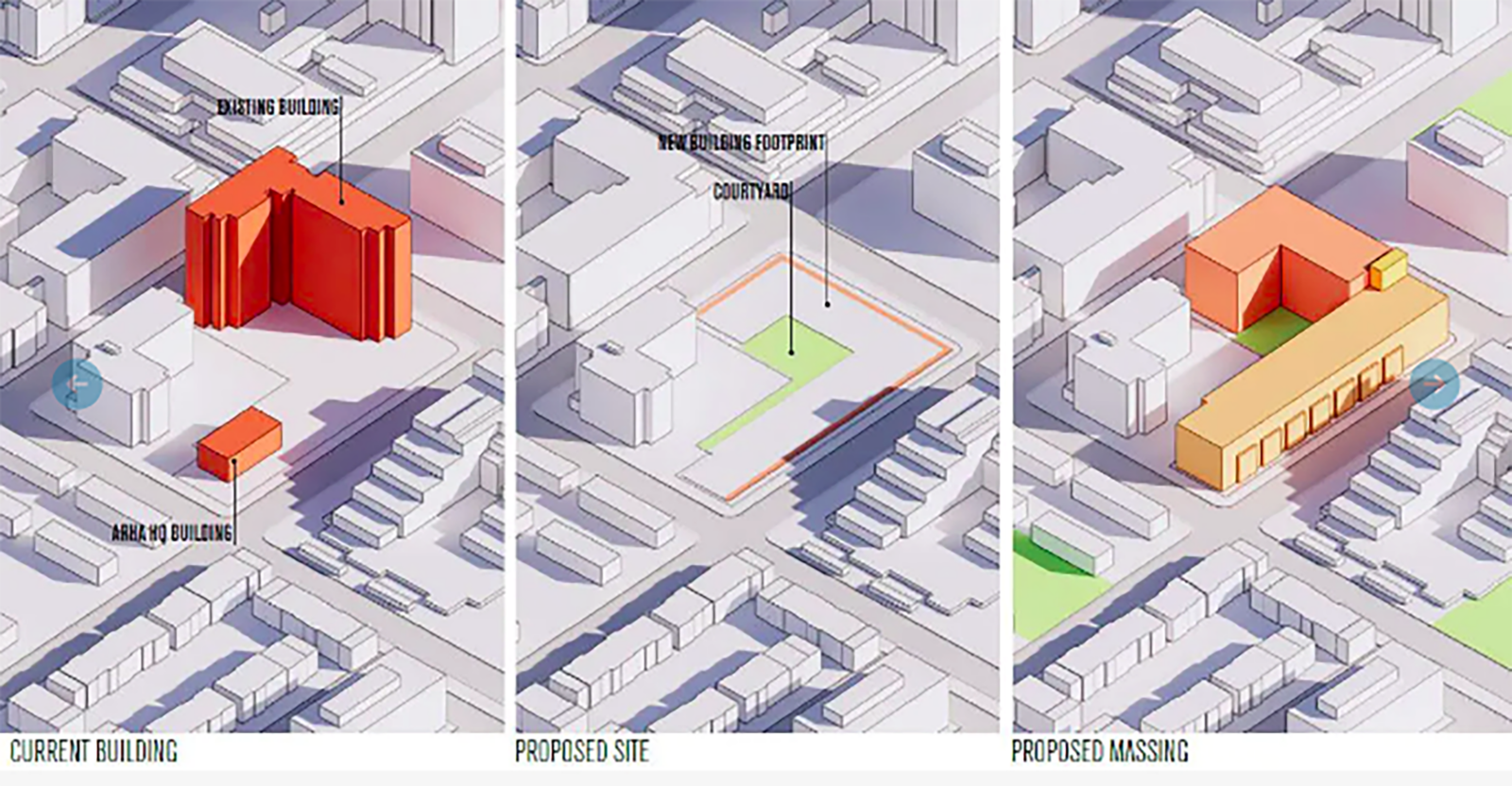
The Alexandria Redevelopment and Housing Authority is asking the city to approve new height limits for its proposed redevelopment of Ladrey High Rise in Old Town North.
ARHA has plans to demolish the existing 11-story, 170-unit affordable apartment building at 300 Wythe Street, which houses seniors and residents with disabilities, as well as its former headquarters at 600 N. Fairfax Street.
In their place, the developer intends to build an L-shaped, 270-unit complex that will range in height from seven stories along Wythe Street to six stories along N. Fairfax Street to five stories at the corner of Fairfax and Pendleton streets.
While the new building will not exceed the current height of the aging 11-story building, it will occupy streets with lower height limits. ARHA is asking the Planning Commission to approve taller height limits on these streets.
The developer intends to construct buildings up to 85 feet tall by take advantage of the city’s bonus density and height allowance for properties under development that offer affordable housing.
“The proposed building height includes several heights achieved through height transitions and setbacks, ranging between 55’ and 80,’” per the developer’s application to the city. “The Applicant proposes to make use of Section 7-700 bonus density and height for the provision of affordable housing on the Property.”
The bonus density and height provision is separate from a recently scrapped plan that would allow developers to increase height on their properties in areas with height limits that are 45 feet.
ARHA previously said this summer that it and its partners, Winn Companies and IBF Development, intend to submit plans and relocate residents in the second quarter of 2024, with construction starting by the second quarter of 2025.
If all goes as planned, the project would wrap by the first quarter of 2028, according to a June presentation.
The matter will go before the Planning Commission on Jan. 4.
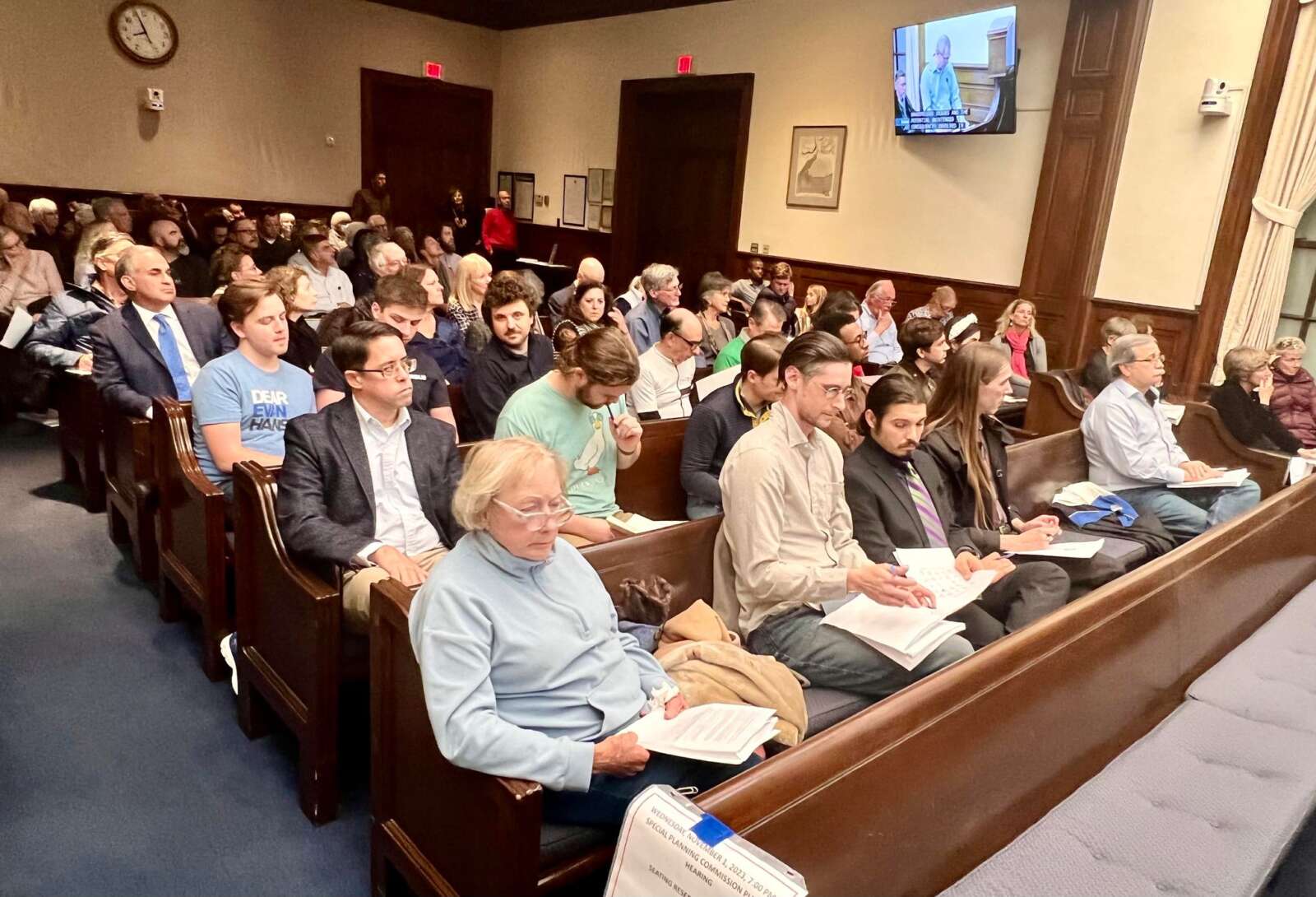
The Alexandria Planning Commission unanimously endorsed a sweeping overhaul of the city’s zoning ordinances on Wednesday night, giving City Council the green light to vote on it later this month.
There were more than 100 attendees and 51 speakers at the Planning Commission’s five hour public hearing, which ran after midnight. The speakers were a mixed bunch, with about half supporting the legislation and the other half opposing it.
The Zoning for Housing overhaul is intended to expand new affordable housing opportunities and would reshape a host of ordinances, including changes to single-family zoning, expansion of transit-oriented development, reducing parking requirements for single-family homes and analyzing office-to-residential conversions.
“I think we’re going to have to be nimble with this,” said Planning Commission Chair Nathan Macek. “I do think, though, we want to be careful with this particular market, and given the challenges that this distressed office space has already, we just have to be sensitive of the fact that we not douse the potential for the development because we’re trying to put too many constraints on it.”
City staff tabled one initiative — a bonus height amendment that incentivizes developers to add affordable housing to projects in exchange for two additional stories of construction in areas where height limits are 45 feet or more. Del Ray residents protested the move, with many saying that its approval would destroy the neighborhood.
“Staff’s recommendation is to table this proposal as several existing zoning provisions, that are not proposed to change under this package of reforms, would severely curtail this provision’s regulatory and financial viability,” according to a staff report.
Prior to the meeting, Mayor Justin Wilson said on social media that the city’s zoning laws are outdated. Wilson said that the proposed policies will desegregate the city, and that a number of zoning ordinances in the 20th century divided the city by race.
Alexandria is having a spirited conversation about laws that prohibit building anything but detached single-family homes.
8 NEW CONSTRUCTION detached, single-family homes have sold in 2023:
AVERAGE sale price: $2.17M
LOWEST sale price: $1.90M pic.twitter.com/2krQ1uXw5D
— Justin Wilson (@justindotnet) October 31, 2023
Alexandria’s affordable housing crisis
Alexandria is currently experiencing an affordable housing crisis, and lost 90% of its affordable housing stock between 2000 and 2017. The city has pledged to produce or develop thousands of units to meet 2030 regional housing goal set by the Metropolitan Washington Council of Governments.
According to the city:
According to U.S. Census figures, nearly twenty percent of Alexandria’s 80,000 households with incomes up to $75,000 are cost burdened. Approximately 19,000 households are paying more than the federal government indicates they should for housing, leaving little in their households budgets for necessities. The City projects that the number of households in Alexandria will rise to about 100,000 households by 2035. The longstanding imbalance between housing supply and demand, exacerbated by stagnating wage growth particularly in low to moderate-wage sectors, is a key factor underlying the high cost of housing, imperiling our ability to grow an economy that depends on a diversity of skillsets.
Alexandria middle school teacher David Paladin Fernandez said that many of his fellow teachers can’t afford to live in the city.
“I know multiple educators that live outside of Alexandria, some as far away as Fredericksburg,” he said. “They don’t live in these places because it’s convenient. They live in these places because that is where they can afford to live, meaning they will not be able to connect to the community in the same way a resident can. They will not have the benefit of the students and parents seeing them as fellow citizens of Alexandria, despite the fact that they’ve chosen to give their lives to serve the city.”
The city conducted dozens of public meetings for more than a year on the Zoning for Housing proposals, but only released a draft plan in September.
“The sessions have focused on general issues and goals, not specific proposals,” said North Ridge resident Sonny Yoder, who asked for a deferral. “Full disclosure came only 30 days ago.”
Luca Gattoni-Celli, founder of YIMBYs of Northern Virginia, said that the city can solve its affordable housing crisis and shouldn’t fear the solution. Gattoni-Celli lives in the West End, surrounded by thousands of city residents living in apartments, he said.
“Living near thousands of other human beings is nothing but a blessing for me and my family,” he said. “It’s wonderful.”
West End resident Kursten Phelps said that she got lucky eight years ago when she got a $5,000 raise and that she and her family were then able to afford to buy their home.
“We got very, very lucky,” Phelps said. “Many of our kids friends are being squeezed out of Alexandria because their rents are rising and there’s no available homes in their budget.”
Ian Smith, 24, has been living in an Alexandria duplex for the last three years, and said that young residents find it nearly impossible to afford to live in the city.
“Even though we get college degrees and work hard for our competitive jobs in the DMV area, basic aspirations like owning a home and starting our own families seem completely out of reach due to the cost of living,” Smith said. “We desperately need housing. This initiative is a great first step.”
Many city residents pleaded with the Planning Commission to defer the proposals, and said that the public has not had enough time to discuss the draft plans.
Roy Byrd, a 25-year city resident, is chair of The Coalition for a Livable Alexandria, a group founded this year largely in opposition of these rezoning issues. He said that there are several unknown variables that the public needs to understand.
“Will the median cost of a single-family home decline or increase by how much year-over-year over the next 10 years?” Byrd asked. “Will the proposed zoning changes result in an increase in revenue for the city, and if so, by how much during the 10 year period, and will it also result in lower property taxes and reduced fees for residents?”
City Council will conduct a public hearing on the Zoning for Housing package on Tuesday, Nov. 14, followed by a public hearing on Nov. 18 and a vote on Nov. 28.
More details on the draft initiative are below the jump.
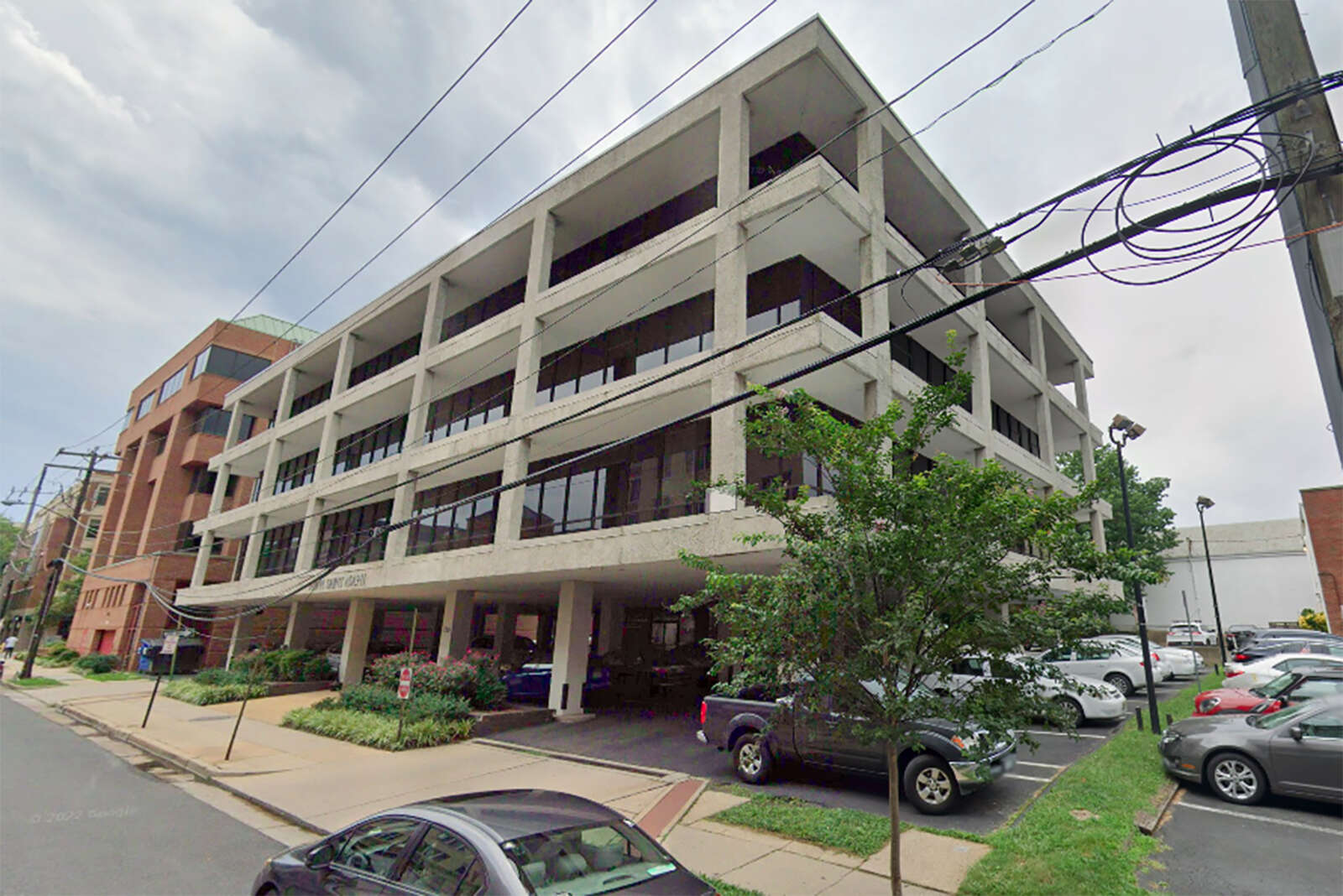
A makeover has been proposed for a 53-year-old office building in Old Town North.
The owners of the former home of the Alexandria Community Services Board at 720 North St. Asaph Street want the building converted into a 12-unit multifamily apartment building with ground floor commercial space.
The owners, Joseph “Teddy” Kim and Phil Kang want to convert the three-story, 31,515-square foot commercial office building into 12 two-bedroom residential units with ground floor commercial space.
“With the proposed conversion of the existing 31,515-square foot commercial office building, the building will contain approximately 19,610 square feet of residential floor area at a 1.25 FAR (floor area ratio), with 5,889 square feet, or a 0.38 FAR, of existing commercial use to remain,” according to the special use permit application. “In summary, the proposed requests will facilitate the adaptive re-use of an aging office building to a multifamily residential building that will enhance the existing site and bring quality residential units to an active and vibrant neighborhood.”
The value of the property has gone down since it was bought for $5.8 million in 2005. It was last assessed at $5.2 million in January — $1.8 million for the land and $3.4 million for the building, according to land use records.
The proposal will go to the Planning Commission on Dec. 5.
City leaders broke ground on Housing Alexandria‘s 474-unit affordable apartment complex in Arlandria on Wednesday, capping off the largest project of its kind in Alexandria history.
It will be 2026 by the time residents start moving into the two-building, 36,000 square-foot complex, Housing Alexandria said in a release. The buildings, named Sansé and Naja, will be located near the corner of W. Glebe Road and Mount Vernon Avenue. The property will include a large underground parking garage and 34,000 square feet of commercial space, which will include childcare and health care services, according to Housing Alexandria.
“This is not just the largest affordable housing project the city has ever undertaken,” Mayor Justin Wilson said at the groundbreaking. “This is a project
adjacent to some of the best transit investments we have around and within a mile of the new (Potomac Yard) Metro station. It is adjacent to some of our biggest and growing job centers, in Potomac Yard and along Route 1.”
Housing Alexandria first moved into Arlandria in Feb. 2022 when it bought a 14-story apartment building at 511 Four Mile Road.
“The opportunity to develop 474 affordable units and commercial space doesn’t come along very often,” said Aaron Remolona, Housing Alexandria’s vice president of development and acquisitions. “We are not new to this housing development, but we are new to this neighborhood… I want to thank the organizations in this community that have been willing to help us, teach us, and connect us – namely Casa Chirilagua and Tenants and Workers United.”
Evelyn Urrutia, executive director of Tenants and Workers United, said that Wednesday was a historic day.
“We say today is a historic day for us because this project will truly benefit the families that we work with,” she said. “The work reflects the government and development partners, but it is also the work of our community. This project is a reflection of the type of housing we need across the city. We hope this is just the beginning, and that this project will serve as an example for all who want to work in our city.”
Buildings resembling New York City’s iconic Flatiron building are being proposed for the former home of the GenOn Power Plant in Old Town North.
Hilco Redevelopment Partners just released new renderings for 1.2 million square feet of mixed-use development.
Renderings for blocks A, B and C will be formally unveiled next Wednesday (Oct. 11) in a meeting with the Old Town North Design Review Board at City Hall.
The redevelopment will occur in three phases, each consisting of two blocks, beginning with blocks “A” and “B” at the southernmost portion of the property. HRP proposes 80% of the buildings in blocks A, B and C to be residential development with 20% dedicated to commercial spaces.
HRP is analyzing special use permits for the property between now and 2026, and demolition could potentially start next year. The former power plant first opened in 1949, shut down in 2012, and was acquired by HRP in 2020. The site needs extensive remediation after leaky storage tanks bled pollutants into the soil.
With a riverside view of the Potomac River, Block A (65,000 square feet) is envisioned as a 70-foot-tall arts and cultural center with retail and office uses.
Two large condo and apartment rental buildings with rooftop open space are proposed for Block B (415,000 square feet), with designs inspired by the Flatiron Building in New York City. The building heights are capped at 172 feet, or 17 stories.
Retail and condos in Block C (635,000 square feet) are also capped at 17 stories. The buildings are also proposed to have rooftop open space.
The meeting will be held in the Sister Cities Conference Room from 9 to 11 a.m.
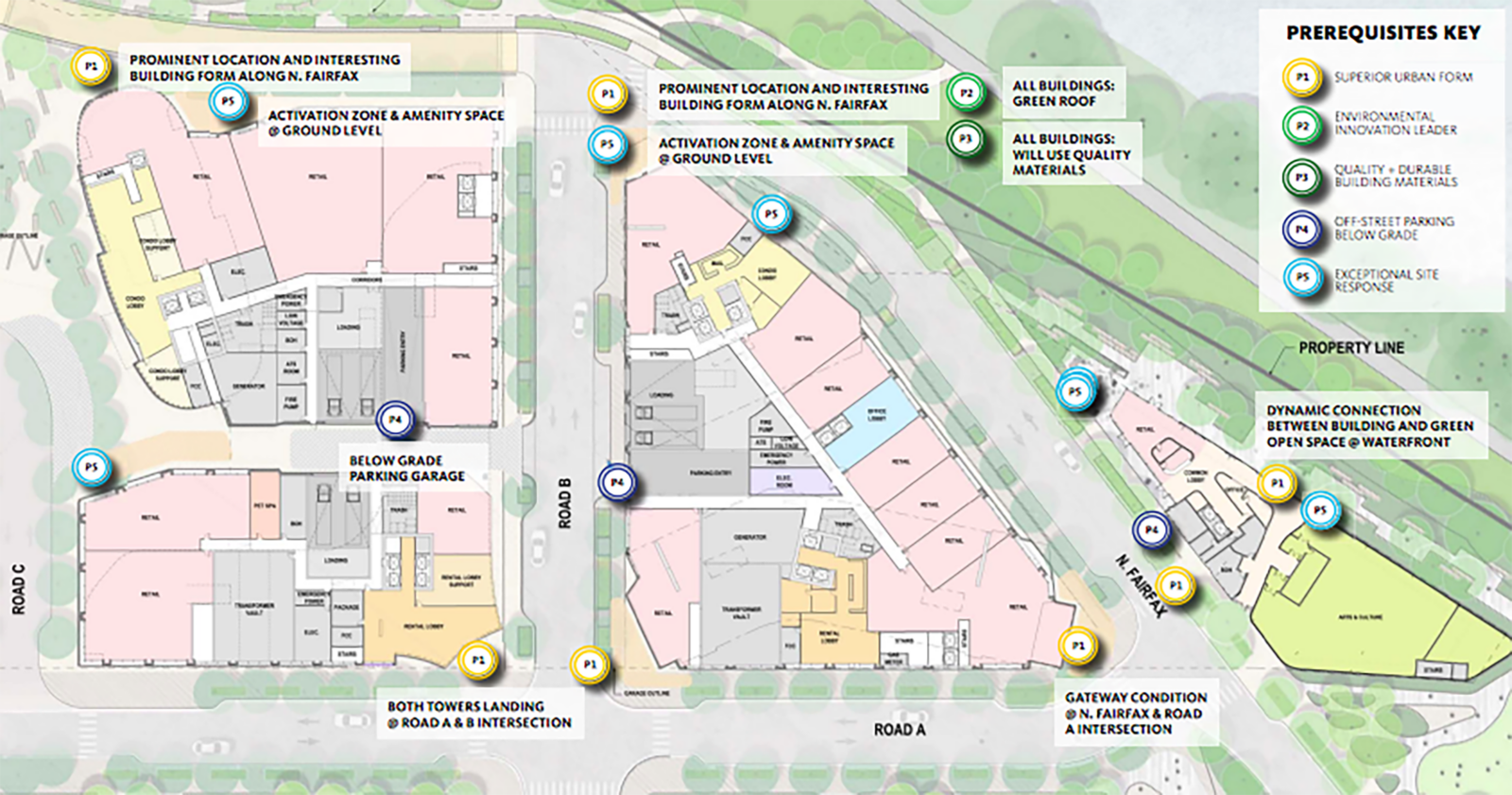

Work is finally getting underway next week on a complete overhaul of the busy King/Callahan/Russell intersection.
Work is expected to start the first week of October. Drivers going through the intersection could expect delays and limited access from 9 a.m.-6 p.m. Monday through Friday, and from 9 a.m.-6 p.m. on Saturday. Residents and commuters are warned to plan for potential delays.
“The City of Alexandria will begin construction on the King/Callahan/Russell Intersection Improvements Project starting in October,” Project Manager Reginald Arno said in a letter. “This project will redesign the intersection of King Street, Callahan Drive, and Russell Road to enhance mobility, access, and safety for all roadway users, as well as improve access to Alexandria Union Station and King Street Station.”
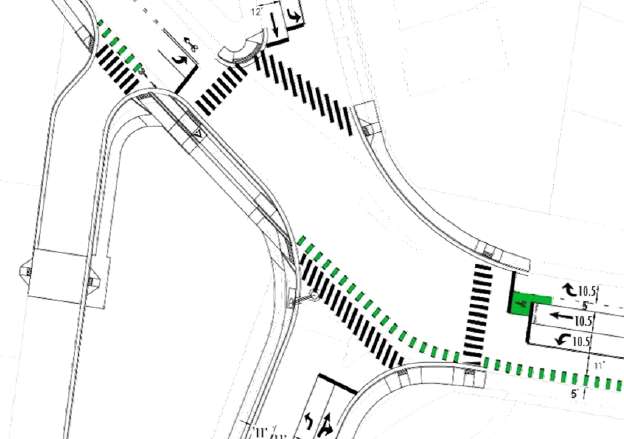
Work on the intersection is scheduled to run through spring 2024.
Plans for the intersection include upgraded sidewalks, new crossings, and a new bike lane. According to a report, changes include:
- A new pedestrian crossing of King Street on the west side of the intersection
- Safer, more direct pedestrian crossings across King Street and Callahan Drive
- Removal of the slip ramp to reduce vehicle turning speeds and improve safety
- Removal of the concrete median islands
- Converting the Masonic Temple service road from two-way to one-way southbound
- A leading pedestrian interval (LPI) for all crossings, a safety measure that provides a head-start for people using the crosswalk
- Upgraded sidewalks to provide more space, accessible ramps, and connection to the steps that lead to the Masonic Temple
- Bike lanes on King Street to help people biking safely position themselves and navigate the intersection
- New pedestrian signals where they are currently missing
- Signal timing improvements to minimize delay

