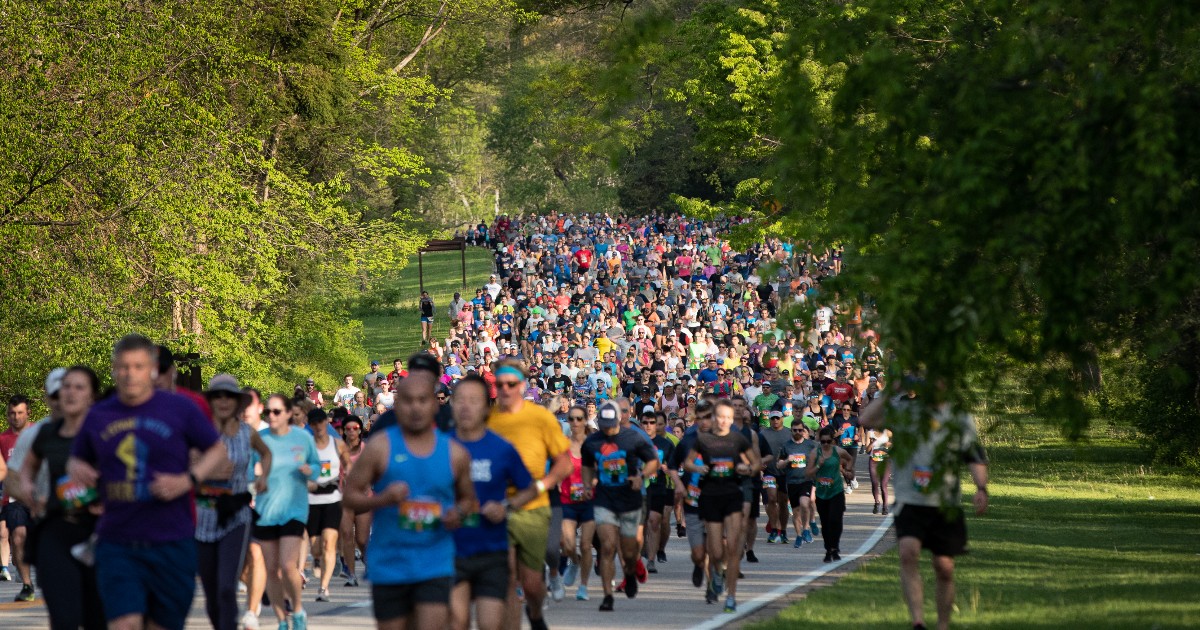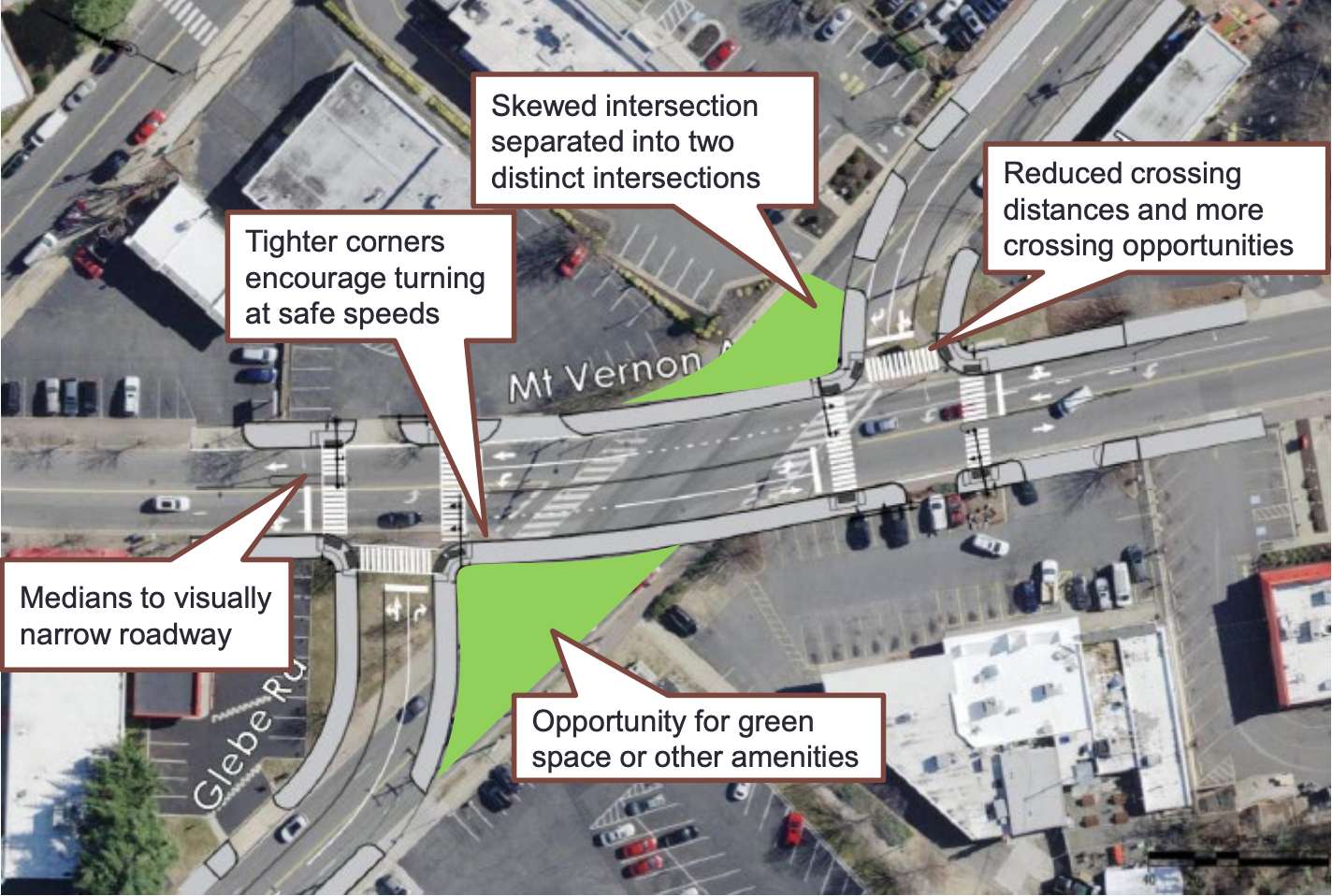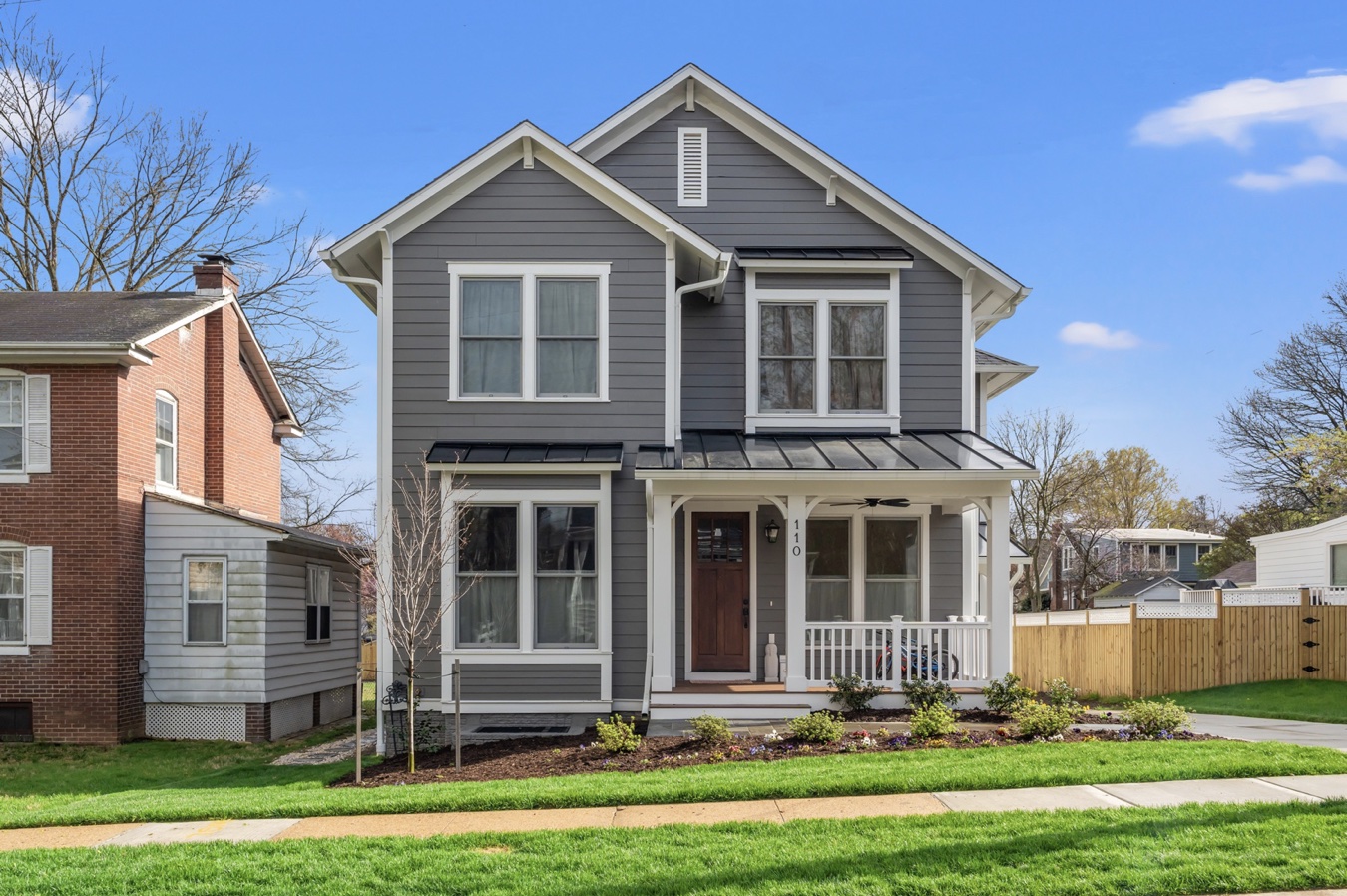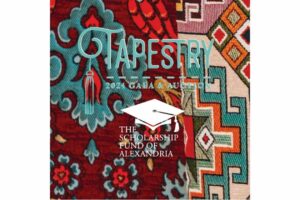A major affordable housing development in the city’s Braddock area is headed to the Planning Commission tonight.
Tonight’s meeting on the proposed Samuel Madden redevelopment comes after more than a year-and-a-half of back-and-forths between city staff and the Alexandria Redevelopment and Housing Authority.
ARHA wants to demolish the existing 66 units of public housing in 13 two-story apartment buildings at 899 and 999 N. Henry Street and replace them with two new six-story apartment buildings (75 feet maximum height) containing 532 residential units. Of those, 326 units would be affordable and workforce housing for a period of 40 years, in order for ARHA to qualify for federal tax credits.
The current public housing units were built for defense workers during World War II in 1945. The 65 families currently living on the properties will be provided temporary housing, their moving expenses will be paid and they will have the option to move back to the property once construction is finished, according to a city staff report.
If approved, the development would also be home to 13,800 square feet of ground floor retail space, as well as a 13,540 square-foot Hopkins House early childhood center and a 500-square-foot Alive! food hub.
ARHA expects construction to take two years and is also applying for special use permit approvals for a potential restaurant with outdoor dining, an athletic club/fitness studio and a medical care facility.
If approved by the Planning Commission, the matter will be voted on by the Alexandria City Council at its public hearing on Saturday, Feb. 25.
The north building
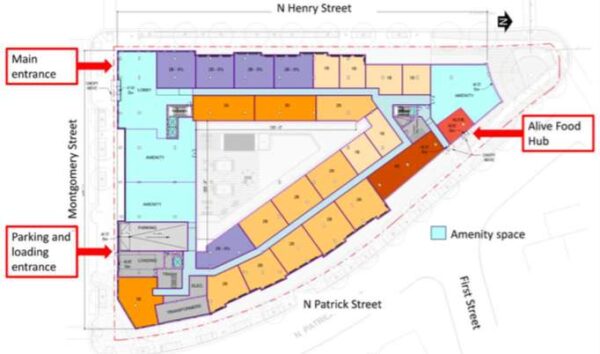
The north building will be located at the highly visible intersection of N. Patrick and N. Henry Streets, and include 207 apartments. Residents will be able to parking in a single-level 127-space underground parking garage. The Alive! food hub would also be located on the ground floor of the building.
“The north building will include a 500-square-foot Alive Food Hub on the ground floor, which will function like a small market, allowing clients to shop for food, personal items, cleaning, and school supplies, and make connections to useful information/services,” according to a city staff report.
The City also wants ARHA to develop an oral history project for the site, and either contribute public art to the space or donate $54,000 to the city’s public arts efforts.
The south building
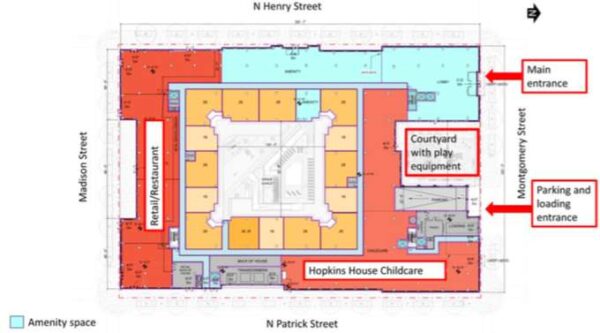
While the project is part of a single community, ARHA intends on selling the south building to a private developer.
“(D)ifferent entities will own the two buildings,” City staff noted. “ARHA will be the fee simple owner of the northern block, allowing for certain fee exemptions, while the southern block will be sold to a private developer.”
The south building is proposed to have 13,300 square feet of ground floor retail use, in addition to the 13,300-square-foot Hopkins House daycare, will have up to 150 students and 23 employees, according to the city. Also in the south property, ARHA has applied for SUPs for a restaurant with outdoor dining, a medical care facility and an athletic club/fitness center.
Recent Stories
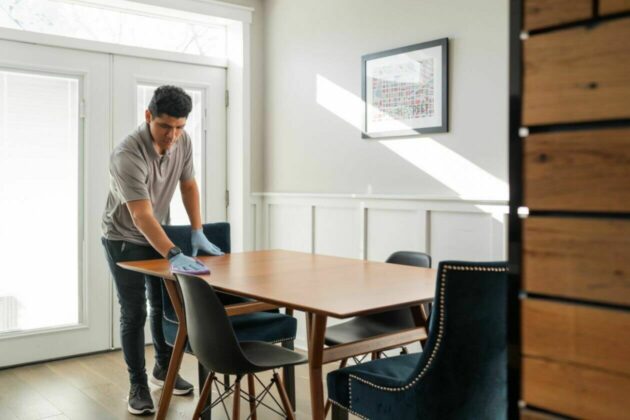
For many remote workers, a messy home is distracting.
You’re getting pulled into meetings, and your unread emails keep ticking up. But you can’t focus because pet hair tumbleweeds keep floating across the floor, your desk has a fine layer of dust and you keep your video off in meetings so no one sees the chaos behind you.
It’s no secret a dirty home is distracting and even adds stress to your life. And who has the energy to clean after work? That’s why it’s smart to enlist the help of professionals, like Well-Paid Maids.

Monarch Montessori School is now enrolling infants, toddlers and three year-olds for its full-time Montessori program. We offer a seamless enrollment process which involves submitting an application for review, paying the enrollment fee and submitting the remaining enrollment materials before your proposed start date.
At Monarch Montessori School, we aim to provide an authentic Montessori learning experience. At our Alexandria location, we currently have 8 openings in our Primary classroom (ages 3-6), and 6 openings in our Toddler classroom. Additionally, there are 3 infant openings at this time.
Our first floor space is an open concept. Infants and toddlers share the same large classroom. Children ages 3-6 are in two classrooms on our second floor. Each classroom has one lead and assistant guide. We offer a year-round program, with intermittent breaks for Spring Break and Winter Break.
Scholarship Fund of Alexandria Annual Gala & Auction
Do good while having a good time at the Scholarship Fund of Alexandria’s 38th Annual Gala and Auction at the Hilton Alexandria Mark Center. The fun begins with a 2-hour open bar reception while mingling with 499 other Alexandrians who



