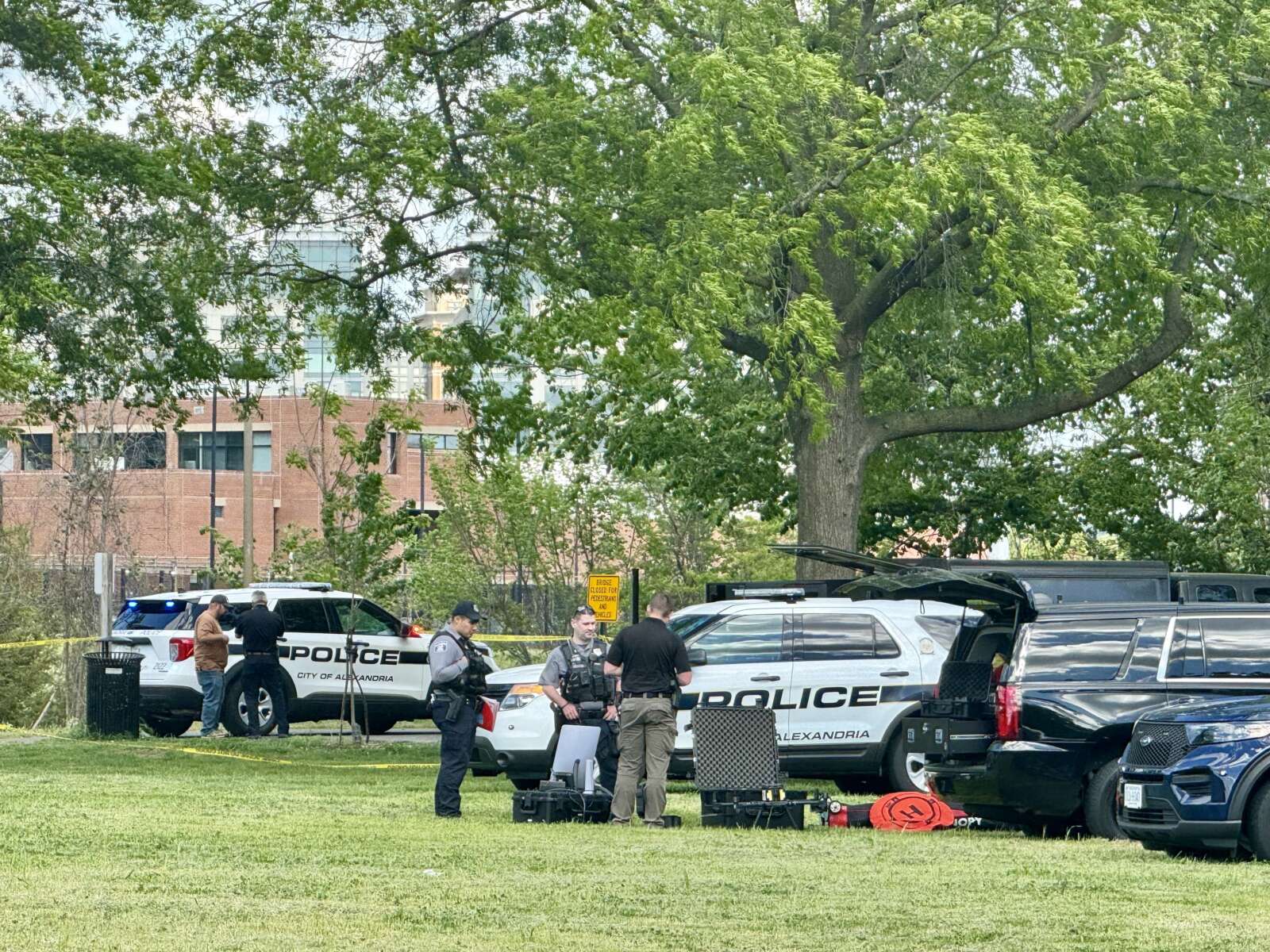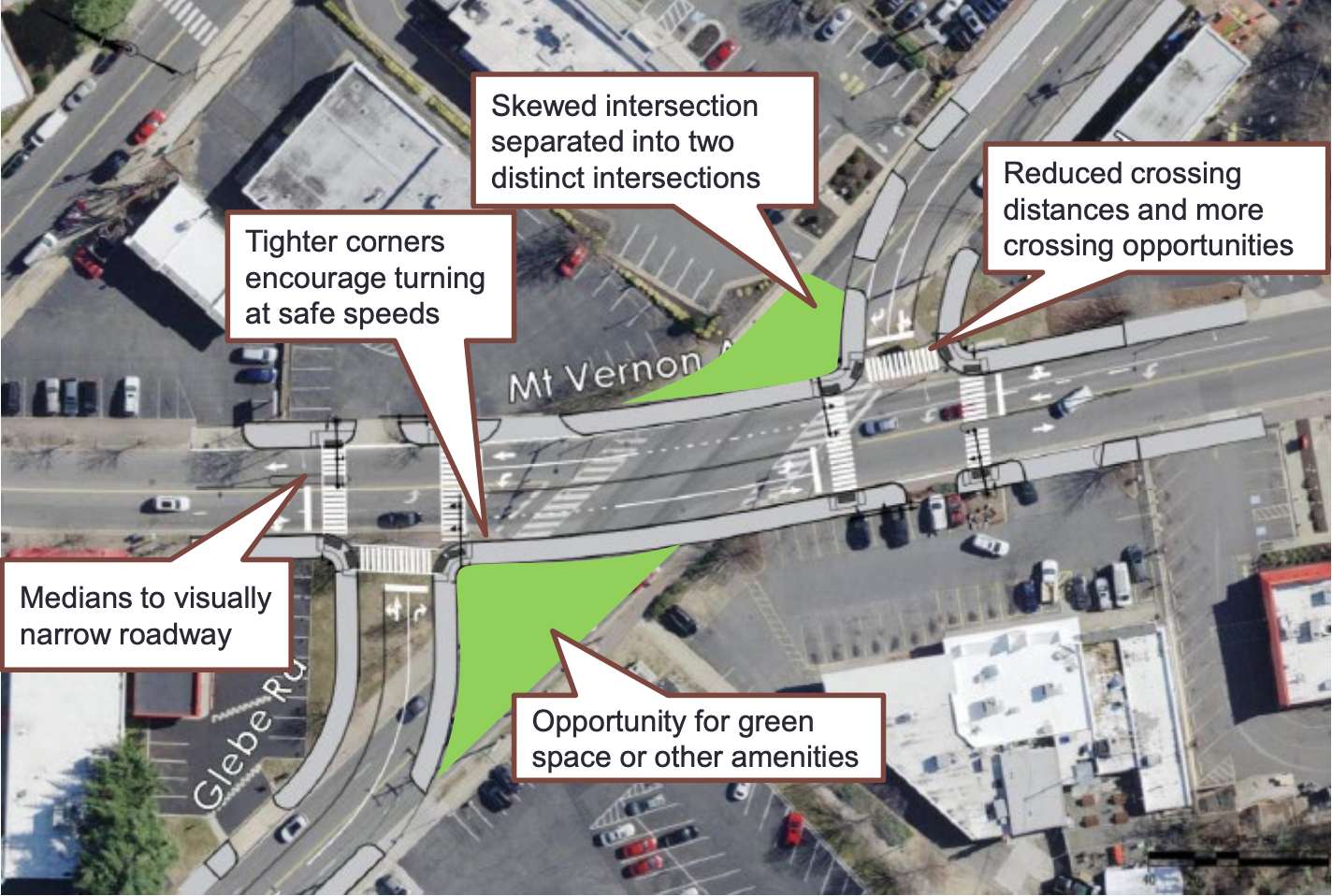Alexandria has released conceptual drawings of what the proposed buildings might look like in the North Potomac Yard development.
The drawings of the 817,853 square-foot development include three Virginia Tech Innovation Campus academic buildings and five other buildings near the under-construction Potomac Yard Metro station. It will replace the existing Regal movie theater and parking lots.
As envisioned by architect Hickok Cole, the first phase of the $1 billion campus will see construction of three academic buildings dedicated to computer science research and development programs. The permanent campus is currently planned to be operational by fall 2024, and will accommodate 750 computer science master’s degree students per year and more than 100 doctoral students and postdoctoral fellows.
Virginia Tech will take up four acres of the northern end near the Alexandria border with Arlington.
The drawings were released on the city’s website prior to Potomac Yard Design Advisory Committee meetings on March 4 and on March 11. The city will undergo the approval process for the project’s Development Special Use Permits this fall.
A city staff report broke down plans for the following North Potomac Yard buildings:
- Building 7W is slated as the first building that will be developed at the Virginia Tech campus. The 9-10 story structure will be located along E. Reed Avenue, Potomac Avenue and a campus green space. The building, as well as the other Virginia Tech buildings, will be built to reach LEED Silver certification.
- Building 10 will include two towers with a connected base, topping off with a 115-foot-tall northern tower and a 95-foot-tall southern tower. It will be located at the southeast intersection of E. Reed Avenue and New Street B (Park Road) and will have frontages along New Street A, E. Reed Avenue, New Street B and Silver Meteor Avenue.
- Building 14 will be located at the southeast corner of the intersection of E. Reed Avenue and Potomac Avenue and will have frontages along Potomac Avenue, E. Reed Avenue, New Street A, and Silver Meteor Avenue. Vehicular access into the underground parking garage is shown on Silver Meteor Avenue while pedestrian access to the building is shown from each frontage.
- Building 15 is proposed as a seven-story residential multi-family building at the northeast intersection of New Street A and Evans Lane, directly north of the proposed Metro Plaza.
- Building 18 is proposed as a six-story office building at the southeast intersection of New Street A and Evans Lane and sits on the proposed Metro Plaza
- Building 19 is proposed as a residential building at the northeast corner of the intersection of Evans Lane and Potomac Avenue. A prominent residential terrace faces Metro Plaza and three residential tower-like structures rise over a shared building base. The overall building massing is unified with a high percentage of glass and a series of residential balconies.
- Building 20 is shown as a six-story office building at the southeast intersection of Potomac Avenue and Evans Lane. Pedestrian entrances are shown on the Potomac Avenue and New Street. The future DASH bus station stops will be located along the building frontage of New Street A and three curb cuts for parking garage entrances and loading and unloading functions are shown at the southern end of the building along New Street A.
Recent Stories

For many remote workers, a messy home is distracting.
You’re getting pulled into meetings, and your unread emails keep ticking up. But you can’t focus because pet hair tumbleweeds keep floating across the floor, your desk has a fine layer of dust and you keep your video off in meetings so no one sees the chaos behind you.
It’s no secret a dirty home is distracting and even adds stress to your life. And who has the energy to clean after work? That’s why it’s smart to enlist the help of professionals, like Well-Paid Maids.

Monarch Montessori School is now enrolling infants, toddlers and three year-olds for its full-time Montessori program. We offer a seamless enrollment process which involves submitting an application for review, paying the enrollment fee and submitting the remaining enrollment materials before your proposed start date.
At Monarch Montessori School, we aim to provide an authentic Montessori learning experience. At our Alexandria location, we currently have 8 openings in our Primary classroom (ages 3-6), and 6 openings in our Toddler classroom. Additionally, there are 3 infant openings at this time.
Our first floor space is an open concept. Infants and toddlers share the same large classroom. Children ages 3-6 are in two classrooms on our second floor. Each classroom has one lead and assistant guide. We offer a year-round program, with intermittent breaks for Spring Break and Winter Break.
Scholarship Fund of Alexandria Annual Gala & Auction
Do good while having a good time at the Scholarship Fund of Alexandria’s 38th Annual Gala and Auction at the Hilton Alexandria Mark Center. The fun begins with a 2-hour open bar reception while mingling with 499 other Alexandrians who






