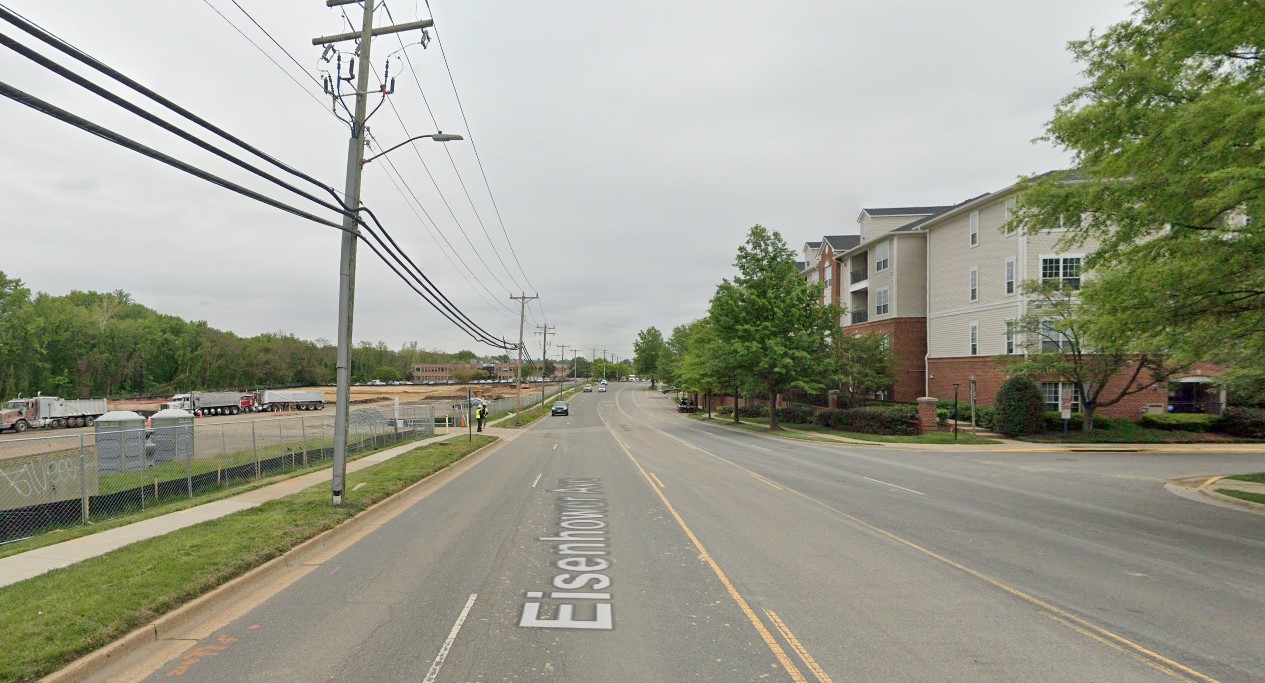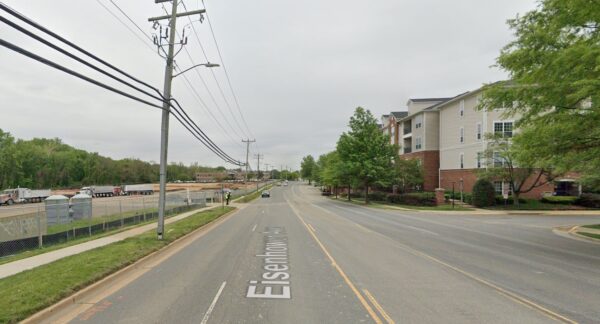
(Updated on Sept. 21) This Saturday’s first-ever Eisenhower Rock the Avenue Block Party to promote the Eisenhower Valley has been postponed due to a rainy forecast.
“As of this morning, it is still calling for 100% heavy rain and high wind,” event organizers wrote in an email. “Given these predictions, it would be very hard to hold an event with these miserable conditions.”
Eisenhower Partnership and SaltBox are hosting the inaugural event, which was to include a pop-up Cider Garden hosted by Lost Boy Cider, food and products from businesses on Eisenhower Avenue, as well as kid-friendly activities and live music.
A replacement date has not been announced.
While much of the discussion about transportation changes has been focused on Duke Street recently, the city is starting to turn its eyes to Eisenhower Avenue.
The City of Alexandria is now accepting public comment on transportation issues and needs along Eisenhower Avenue. The survey is part of a process aiming to evaluate mobility, access and safety needs along Eisenhower Avenue.
According to the project website:
The expected outcomes of the study are grant applications to fund identified improvements in the program. The project will keenly focus on issues such as the high crash rate between Van Dorn Street and Eisenhower Ave Connector, poor connectivity and accessibility for pedestrians and cyclists near Hensley Park, Holmes Run Trail, and Lake Cook, as well as addressing future demand concerns in the Eisenhower east section of the corridor. The State and City expect to complete this study by Summer 2024.
Changes for the street have been in consideration for years, including adding protected bike lanes.
There’s been little rush to make those changes, the street is relatively sparsely populated and mostly known for industrial zones and isolated islands of commercial development, but that could be changing as the Victory Center is replaced with a new townhouse development and more development comes to the east end of the street.
A feedback form with questions broken up into sections along the roadway.
The city is finishing up an existing condition review, scheduled to run from July to October, with preliminary recommendations coming out at the end of that process. More evaluation and refining of recommendations is scheduled to run through March and into a grant application sometime in summer 2024.
What is your experience on Eisenhower Avenue? The City is accepting public comments on transportation issues and needs on Eisenhower Avenue through September 17. For information on this project, and to complete the feedback form, visit https://t.co/haVjezpNfJ pic.twitter.com/rVZFBT74Ig
— Alexandria Transportation & Environmental Services (@AlexandriaVATES) August 30, 2023
Image via Google Maps
Like yeast in a beer barrel, Alex Lynch has been patient for the last several years.
In June, the D.C. native had enough beer brewed to open Mieza Blendery at 109 Clermont Street in Alexandria’s West End. With 12 distinct flavors this season, Lynch opened his tasting room to the public.
Lynch is now making beer for next year, blending berries and other flavors to make distinct beer, like his “Moon Driven Sea,” a barrel-aged American sour ale with elderberries, or “Keeper of the Dance,” a barrel aged blond sour with apricot and green cardamon.
“There’s just something about the simplicity and humanity and control of making beer,” Lynch said. “It goes back to our very roots of civilization. There’s a lot of art to it.”
Lynch started brewing professionally in 2011, after graduating from the University of Virginia. He spent years learning brewing at Lost Rhino Brewing Company in Ashburn and at Bear Republic Brewing Company’s quality control lab in Sonoma County, California. In preparation of Mieza Blendery’s opening, he made his batches at Dynasty Brewing Company in Ashburn.
“I can make something that never could have been made in a single batch,” Lynch said.
Lynch says he next wants to host public blending sessions at his blendery.
“It will be great to have events every week where I pull a keg off of given barrel day and people can have the different samples in front of them and try to create a blend with them,” Lynch said. “I think that’s the only way to sort of get a sense of the magic of it.”
The Mieza Blendery tasting room is now open Friday from 3 to 9 p.m., Saturday from 1 to 9 p.m. and Sunday from 3 to 8 p.m.
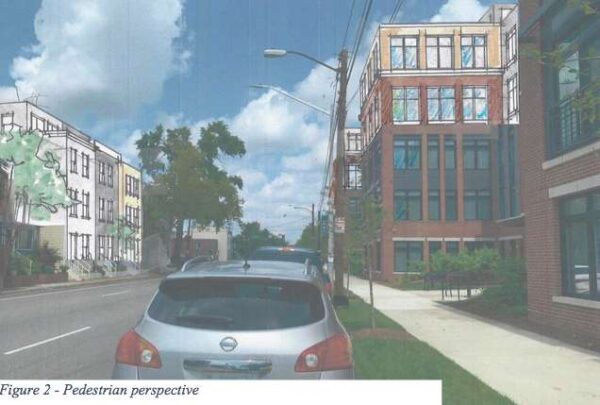
After considerable pushback, the city is rethinking its bonus height provision as a way to build affordable housing in Alexandria.
The city’s controversial zoning for housing plan proposes to upend a number of zoning ordinances. One of them is a bonus height amendment that would incentivize developers to add affordable housing to projects in exchange for two additional stories of construction in areas where height limits are 45 feet or more.
“I would just encourage us that, as we’re thinking about how to prioritize, that we’re not just thinking of it in terms of where can we get the most height or not, but we’re also looking at maybe some of the unintended consequences,” said Council Member Alyia Gaskins in a joint meeting with the Planning Commission on Monday.
On Mount Vernon Avenue in Del Ray, that would mean 70-foot-tall apartment buildings, and residents say the move would ruin the small town feel of the neighborhood. The bonus height provision would also impact properties along Mount Vernon Avenue in Del Ray, as well as in Arlandria, Alexandria West, the Beauregard area, the Landmark area, Eisenhower West, Old Town North and Carlyle.
“What we are finding in our initial analysis is that in most cases, the opportunity for additional height may not be particularly valuable than setting new constraints like setbacks and limit what’s possible on the site much more than height does,” said Nancy Williams, the assistant director of the Department of Planning and Zoning.
The negative effect would be the displacement of more families than are being added back into affordable housing.
“If we do a redevelopment and we’re only getting 30% of that additional height in affordability and the rest of it’s not affordable, that might be totally negated by tearing down a garden style apartment building,” Planning Commission Vice Chair Melissa McMahon said, adding that the policy would generate a bunch of unintended consequences and development won’t work citywide.
The Planning Commission deferred a vote on the bonus height proposal last summer after protests from Del Ray residents.
“Part of the reason we’re here, quite honestly, is because of some of the pushback the Commission offered to the to the bonus height provision and I think it prompted a conversation around how we look at the entirety of this process,” Mayor Justin Wilson said.
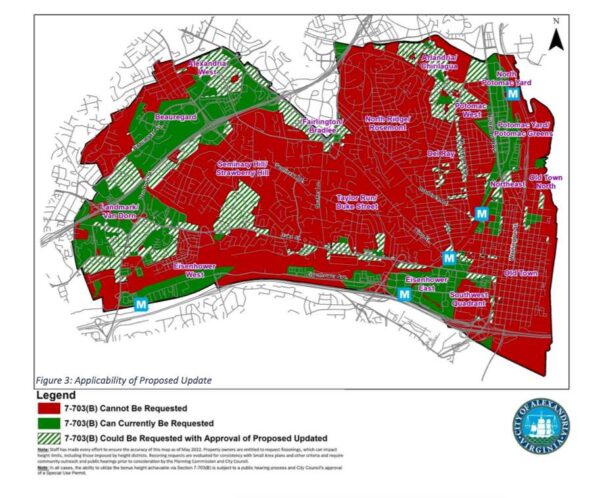
While Del Ray could see negative consequences from adding height in exchange for affordable housing, Williams said there are specific situations where height would be useful and asked whether the bonus height provision should be focused on limited locations.
City Council Member John Taylor Chapman said that the Eisenhower Valley is a prime spot for implementation of the provision.
“I think of places like Eisenhower valley where, whether it’s the eastern part where we started to really grow and frankly message to the community that we don’t mind getting taller there,” Chapman said.
If the proposal is approved as-is, developers would still have to go through an intensive special use permit (SUP) process, which could limit developers wanting to come into Del Ray.
Council Member Kirk McPike said that argument is “not compelling” and that the city shouldn’t inadvertently induce counterproductive redevelopment.
The proposal went through a community engagement phase in the spring, and City staff recommendations will be made in July and August. More community engagement sessions are expected in September and October and then public hearings with the Planning Commission and City Council will be held in November and December.
The proposed zoning for housing initiative is below the jump. Read More
The City of Alexandria is looking at adding protected bike lanes (page 21) to Eisenhower Avenue and South Pickett Street in the Van Dorn neighborhood.
A report to the Transportation Commission last week reviewed some of the plans for adding protected bike lanes around the city. The plan, as recommended in the Complete Streets Five-Year Plan reviewed in June, includes adding these new bike lanes sometime in the next five years.
Protected bike lanes are facilities that are fully separated from vehicular traffic with a physical divider, like a curb, bollards or planters.
The protected bike lanes would run on:
- South Pickett Street (from Duke Street to Edsall Road)
- Eisenhower Avenue (from South Van Dorn Street to Holmes Run Parkway)
While that stretch of Eisenhower has traditionally been industrial areas and small clusters of local businesses, the area is gradually urbanizing with large swaths of new residential development planned.
According to a report filed at the Transportation Commission:
Staff have taken steps aimed to streamline decision-making regarding bicycle lane design and implementation. The adoption of the Curbside Prioritization Framework in the Alexandria Mobility Plan (AMP) helps staff identify where bike lanes would be a high priority. As part of this framework, bike lanes, among other items included in City plans, were identified as the highest priority use in all land use contexts.
The report said protected bike lanes are an important strategy for meeting the needs of riders of all ages and abilities.
Bike lanes have not always been fondly received in Alexandria: bike lanes were paired with a road diet on Seminary Road that stirred up some local controversy in 2019.
Image via Google Maps

Mindy’s Catering, a catering company based out of the Berkley neighborhood in D.C., is moving to an industrial park just across the street from the Victory Center.
A special use permit filed with the City of Alexandria said the company aims to move into 4942-C Eisenhower Avenue. The permit says the Eisenhower location will serve as an off-premise catering prep kitchen for the company.
The catering company covers Northern Virginia, Maryland and D.C. and offers services for corporate and social events, weddings and more.
“Since 2000, our family-owned and operated full-service social and corporate catering business has delighted customers in the Metro Washington area with personal service and attention that amazes,” the company’s website said. “We have the resources of an industrial-size caterer, but pride ourselves on not getting ‘too big for our britches.'”
The catering company joins an eclectic mix of businesses along Eisenhower Avenue, from indoor climbing gyms to co-warehousing spots. One of the most defining aspects of the area though, the long-vacant Victory Center, could be coming down after the owner submitted plans for demolition and redevelopment in August.
Photo via Mindy’s Catering/Instagram
Not enough packing space for your basement office? There’s an open house today (Thursday, October 27) for a new co-warehousing space in Alexandria for digital commerce platforms.
Saltbox, Inc. opened at the end of the summer at 4700 Eisenhower Avenue, making it the sixth location nationwide for the Atlanta, Georgia-based company. Starting at $630 a month, the company offers office and warehouse spaces, flex storage, equipment rental and packing stations.
The open house is from 4 to 7 p.m., and on-hand will be the company’s co-founder Tyler Scriven, as well as the location’s operations manager and staff.
“Simply put we are a co-warehousing and co-working facility where we offer logistics and fulfillment support for growing and scaling businesses especially in the e-commerce space,” Saltbox, Inc. said in a release. “A lot of people say you’ve gotta see us to really ‘get’ us, so you’re invited to our place to check us out!”
The company was founded in 2019, and its other locations are Los Angeles, Denver, Dallas, Atlanta and Seattle.
The 44,500 square-foot property is located in a heavily industrial area of Eisenhower Avenue, next door to Restaurant Depot, CubeSmart Self Storage and a FedEx Ship Center.
“The new location includes conference rooms, flexible office space, access to loading docks, a top-of-the-line photo studio and other amenities for entrepreneurs to help grow their business,” the company said.
Courtesy photos
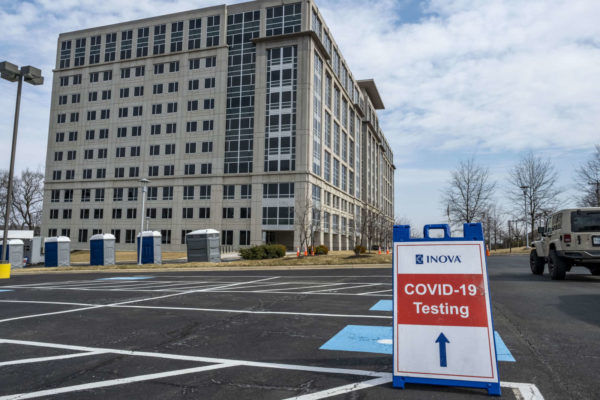
After a long, troubled history: a final defeat nears for the Victory Center (5001 Eisenhower Avenue).
Stonebridge has submitted concepts to the city that would entail the demolition of the long-vacant Victory Center office building and converting the site into townhouses.
While Stonebridge has previously expressed a hope to get a federal tenant in the Victory Center, the door seems to have closed for that admittedly long-shot possibility.
“The existing office building on the property was renovated in 2005 and has been vacant ever since,” land use attorney Kenneth Wire wrote to the City of Alexandria. “Despite numerous attempts by the prior owner and the current owner to lease this building, there is no commercial or government interest in bringing office uses to the property.”
Wire wrote that a different approach must be taken to utilize the site.
“This 17-year vacancy demonstrates that a different approach must be taken to revitalize Eisenhower West,” Wire wrote. “The City and the region have a housing supply crisis not an office supply crisis. This project will provide both rental and home ownership housing units in close proximity to the Metro Station and an affordable housing building.”
Wire said Stonebridge is requesting a master plan amendment for the site that will allow the developer to build market rate and affordable housing units.
The new development would add 601 residential units to the site, divided up as:
- Multi-family: 400 units
- Affordable: 90 units
- Townhouse: 111 units
While the typical haggling between developers and the city is the developer asking for an increase in height, here Stonebridge is asking for to build below the current minimum height of 10 stories for the site.
“The buildings vary in height between 3 and 4 stories for the townhomes, 5 and 6 stories for the affordable multifamily building, and 6 to 8 stories for the courtyard multifamily building,” Wire wrote. “Applicant is requesting a master plan amendment to reduce the required building height on the property.”
Stonebridge received some pushback from city staff earlier this year, recommending against townhouses as not being consistent with density requirements in the site’s small area plan. Instead, staff recommended the existing Victory Center building be overhauled once again: this time as a residential conversion.
“Staff recommends retaining the existing office building,” staff wrote in response to Stonebridge’s plans. “The approximate footprint of the existing Victory Center office building (350′ x 142′) compares similarly with other office-to-residential conversions that have been constructed in the city. Continue to work with Alexandria Economic Development Partnership (AEDP) to locate potential users, which may include non-profit housing developers and senior living facilities.”
H/t to Virginia Newsletters LLC
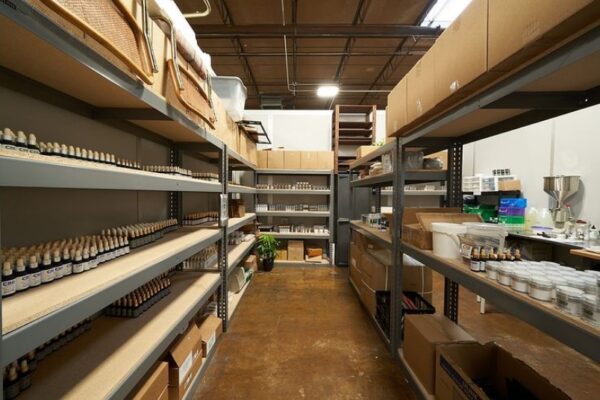
Alexandria has seen a rise in coworking, increased interest in coliving, and now: co-warehousing.
Saltbox, a warehouse company that describes itself in a press release as a “small business logistics pioneer”, announced a new co-warehousing location opening on Eisenhower Avenue. Saltbox filed paperwork for the location last year, but a representative of the company said the Alexandria location is starting tours this week and officially opens in August.
Office and warehouse space starts at $630 per month, according to the website.
“Located at 4700 Eisenhower Ave, Saltbox DC Alexandria offers over 45,000 SF space including 85 flexible warehouse and office suites,” the company said in the release. “The new location includes conference rooms, flexible office space, access to loading docks and a top-of-the-line photo studio for entrepreneurs.”
The new co-warehouse is a couple of blocks east of the Victory Center in a cluster of office parks. In the release, Saltbox said the new location is (optimistically) 20 minutes from Washington D.C. and is a little under a mile from the Van Dorn Metro station.
The website describes the co-warehousing arrangement as a flexible set of private warehouse suites and office spaces, as well as assisting with the logistics of shipping items.
“Expanding our footprint into the Washington, D.C. metro area has been our top priority, given it serves as the region’s central hub for growing e-commerce, tech and consumer companies,” said Saltbox CEO and Co-Founder Tyler Scriven. “Alexandria is an important strategic node for the Saltbox network. We strive to eliminate the pains of logistics and shipping with our offering, and look forward to continuing to help our members grow their businesses.”
Image via Saltbox/Instagram
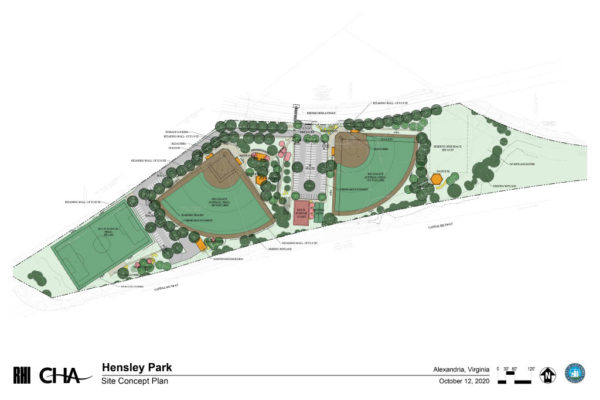
Plans for the revitalization of Joseph Hensley Park (4200 Eisenhower Avenue) are headed to review at the Planning Commission and could see new field nets added to the popular athletic fields.
The Department of Recreation, Parks and Cultural Activities (RPCA) is requesting three 20-foot tall netting and fencing structures, with two backdrop structures along the first and third baselines of the two diamond ballfields and another netting structure along the east side of the rectangular field.
The goal is to keep athletic equipment contained to the recreational facility and not crashing through nearby windows and cars.
“The netting provides additional safety to pedestrians, park users, vehicles, and the adjacent roads including I-495 from aerial projecting balls associated with the normal use of athletic fields,” the application said.
The RPCA is asking that additional height be allowed to raise the nets up to 30 feet in height if necessary. The application said after the fences are constructed, the RPCA will determine if the additional height is needed for public safety.
The new structures are scheduled for review at the upcoming Sept. 6 Planning Commission meeting.


