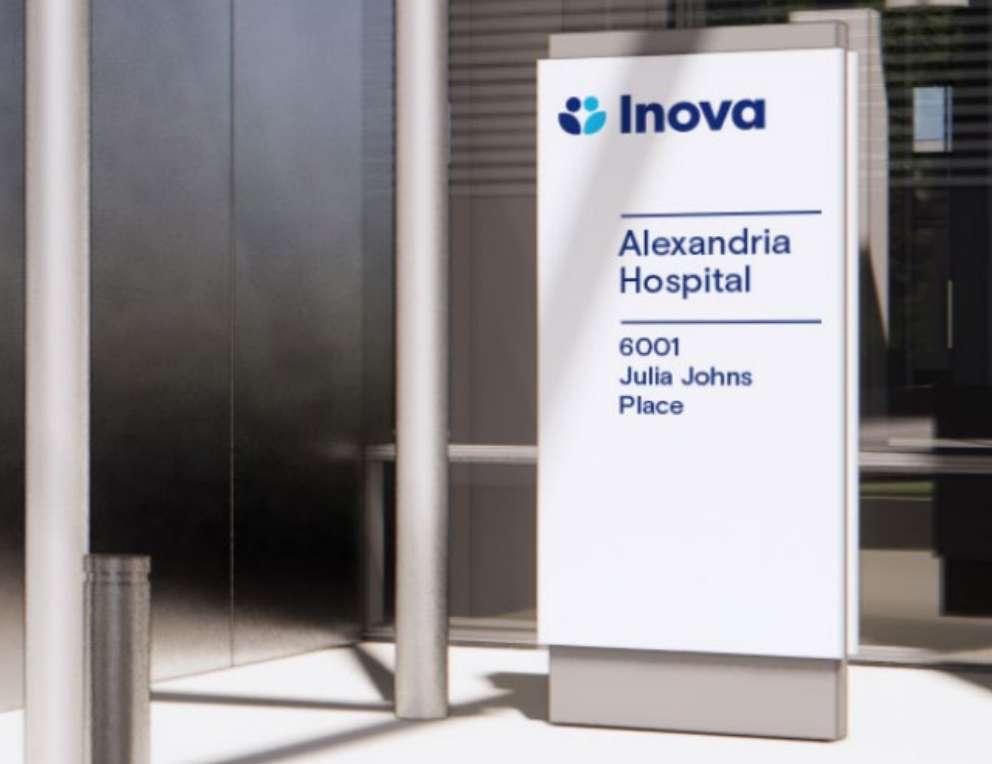Construction of Inova Alexandria at Landmark is expected to be done in four years, and city staff are in favor of the hospital system’s comprehensive sign plan. Here’s what that looks like.
On Tuesday (Feb. 6), the Planning Commission will conduct a public hearing on Inova’s sign plan for the 10.4-acre development on the 52-acre WestEnd property that was formerly home to Landmark Mall.
No electronic signs are allowed in the zoning districts, according to the city’s zoning ordinance.
According to the city:
The Comprehensive Sign Plan proposes to provide clear and consistent guidance on the quality, design, and materials for building, wayfinding, and open space signs in the site. Per §9-103(C), the applicant is requesting the Coordinated Sign SUP to encompass two blocks plus streets within West End Alexandria. Through the SUP, the applicant seeks to increase the number, type, and area of signage to align with the density, scale, and activity expected within the campus.
Inova’s signs at the site must be approved by a special use permit, and include:
- Digital text or graphic signs, Parking ID, that would be up to 58.75 square feet, freestanding, and on approach to the garage entrances.
- Two types of illuminated signs that may be located higher than 35 feet above the grade… only allowing one such sign per building.
- Site identification and landscape signs up to 97.5 square feet and 65.25 square feet, respectively, with heights of 8.67 feet and 7.25 feet, respectively. § 9-202(A)iii.2 restricts these signs to no more than 24 SF and no taller than 6’ in CDD zoning districts.
- The applicant requests window signage for a secondary building entrance
- Freestanding wayfinding signs that exceed the city’s restriction of a maximum height of six feet, freestanding and parking identification signs that are 8.67-feet-tall, and outdoor recreation signs that are up to four-feet-tall.








