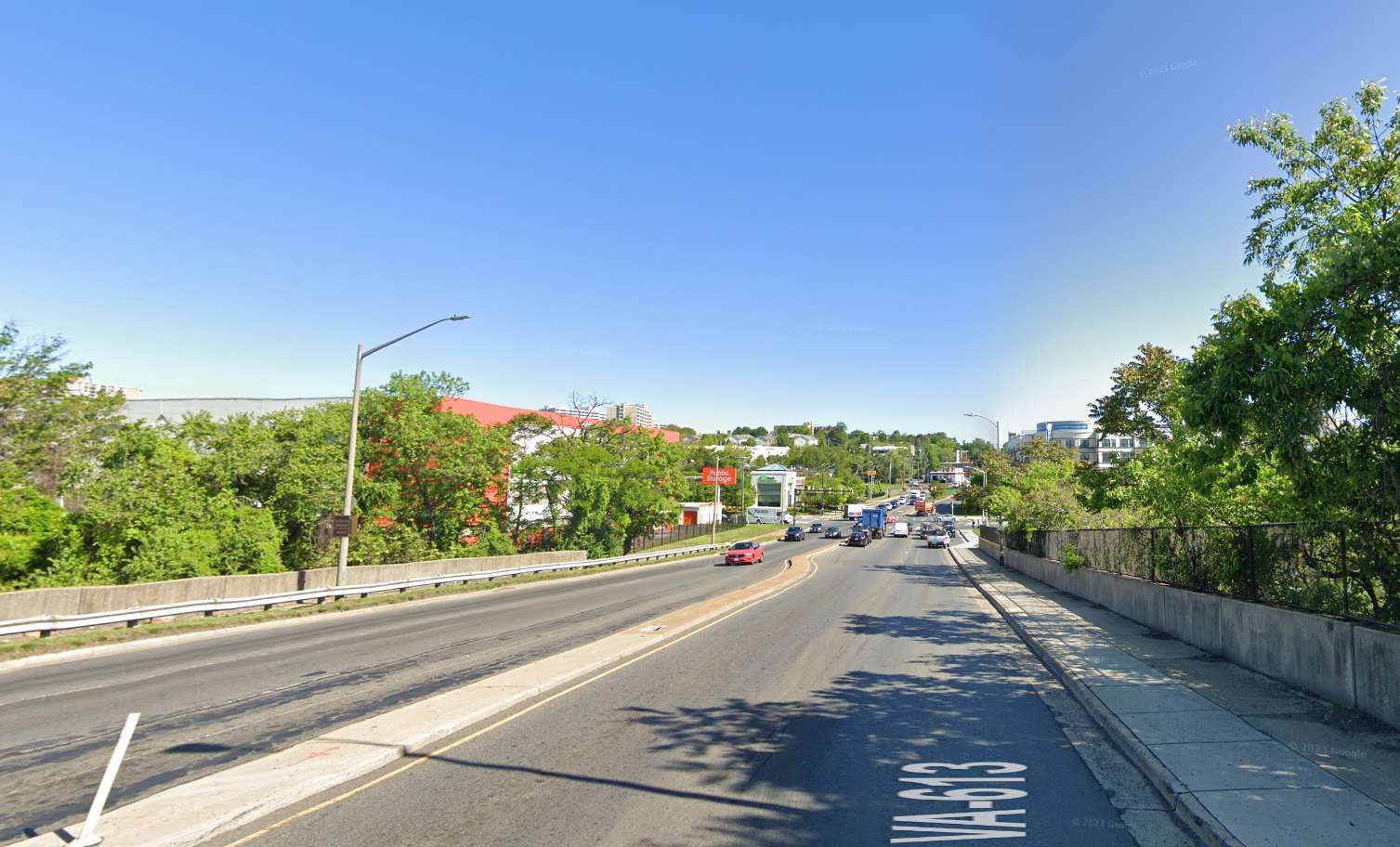
If Alexandria wants the transit corridors it dreams of, Planning Commission Chair Nathan Macek said it’s going to need to do more to secure federal funding.
In a budget discussion at the Planning Commission meeting last week, Macek noted that there is “no plan to pursue federal money” for two of the major transit corridors in the city budget.
Transitway corridors are areas where the city is hoping to implement “enhanced transit services” like bus rapid transit, a streetcar, dedicated bus lanes and more. Corridor B is the Duke Street / Eisenhower Avenue corridor. Corridor C is the Van Dorn Street / Beauregard Street corridor.
Macek said in the meeting that the funding set aside for transit development on those corridors is all local and regional funding.
“I will make, at every call, every opportunity I have, the call that we should be pursuing federal money for these projects,” Macek said.
Macek said he has concerns that the city is missing out on a chance to make those transit on those corridors better.
“My concern with the way we’re deploying BRT is we’re so content to make it happen with local and regional, and we’re not pursuing federal money that could help make this a real, functional, better bus rapid transit,” Macek said. “Totally missing that opportunity to pursue federal funds that could help us address the issues we have in these corridors.”
Staff told Macek at the meeting that one of the limits of the budget is it doesn’t show what avenues are being pursued, just what’s secure in the budget. Staff said efforts are underway to lock down federal funding for transit corridors.
Macek noted the Van Dorn Street Corridor in particular, which is seeing an upswing in new projects like the Vulcan property development, could benefit from federal funding for transit needs and possible widening.
“When we’re only working with local and regional money, we necessarily limit the scope of what we can accomplish because of that,” Macek said.
Photo via Google Maps
A developer has filed for a permit to redevelop 6101 and 6125 Stevenson Avenue, currently an office building and parking lot in the Landmark neighborhood, into a seven-story residential building.
The proposal is to build 270 units in the new building with 340 parking spaces in a garage, a ground-floor lobby and amenity space.
The development requires a special use permit to increase the height of the proposed building to 85 feet and an increase in the floor area ratio.
According to the application:
Overall, the Applicant is improving the Property by replacing the aging office building with an urban multi-unit building that will provide much-needed housing stock in the region. The proposed redevelopment will also reduce the number of curb cuts from three to two, achieve desirable density that is appropriate in the surrounding context, improve the Stevenson Avenue streetscape, and create affordable housing to serve the local community.
The development plans will create 26 units considered affordable at up to 60% of area median income for 40 years. The application said the units will consist of 17 one-bedroom units and 9 two-bedroom units. The developer will also provide a $433,962 contribution to the Housing Trust Fund.
The project is scheduled for review at the Planning Commission on June 4.
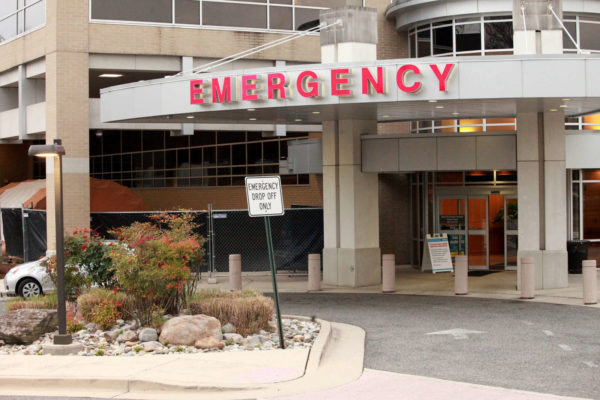
Inova Alexandria Hospital has run out of space and needs a temporary trailer for surgical equipment in the hospital loading area.
Inova is asking the city to approve a special use permit to use the 906-square-foot temporary trailer until Alexandria Hospital moves to Inova at Landmark in 2028.
The 10.4-acre Inova at Landmark development is located on the 52-acre WestEnd property that was formerly home to Landmark Mall.
In its SUP application to the Planning Commission, Inova said it’s in the process of upgrading an operating room with upgraded equipment and needs an exterior storage container to support the upgrades.
According to Inova’s request:
The proposed improvements will enable Inova to continue its commitment to quality care for its patients by providing an upgraded operating room within the existing hospital while also providing space for storage of materials necessary for the hospital to function.
The matter will go before the Planning Commission on May 7.
Imagine opening the French doors of your portable home at whatever backdrop you desire. The possibilities of portable architecture are the latest obsession of Alexandria furniture designer Daniel Donnelly.
Donnelly’s asking for an after-the-fact special use permit approval for three large taupe-colored Marine shipping containers at the entrance to his workshop at 80 S. Early Street. The modern furniture design business is located an industrial area of the city near police headquarters, and the open-sided containers were installed during the pandemic as a showroom for prospective customers.
Donnelly hasn’t sold any yet, but says the shipping containers — one 40-by-8-feet-long and two 20-by-8-foot containers — are now integral to his business. They cost him upward of $30,000 apiece, completely empty, and he says they are convenient for creating “portable architecture.” The containers are also water-tight when locked up, and are currently full of modern furniture.
“All you have to do is haul it on a tractor trailer and take it wherever you want,” Donnelly said of the shipping containers. “We’re adding beautiful treatments to them, like heating and flooring. They’re fully insulated with an eco-sustainably harvested plywood.”
Donnelly has been in business in the city since 1986, and with a small staff has created the furniture for a number of Hollywood hits, like in Richard Gere’s office in “Runaway Bride” and Steve Martin’s desk in “The Spanish Prisoner.” He also credits his firm for creating the furniture in Saturday Night Live‘s green room, as well as the furniture in Seth Meyers’ personal office.
“I did the furniture in his office,” Donnelly said. “When he opens up his desk drawer he can see my name.”
Construction of Inova Alexandria at Landmark is expected to be done in four years, and city staff are in favor of the hospital system’s comprehensive sign plan. Here’s what that looks like.
On Tuesday (Feb. 6), the Planning Commission will conduct a public hearing on Inova’s sign plan for the 10.4-acre development on the 52-acre WestEnd property that was formerly home to Landmark Mall.
No electronic signs are allowed in the zoning districts, according to the city’s zoning ordinance.
According to the city:
The Comprehensive Sign Plan proposes to provide clear and consistent guidance on the quality, design, and materials for building, wayfinding, and open space signs in the site. Per §9-103(C), the applicant is requesting the Coordinated Sign SUP to encompass two blocks plus streets within West End Alexandria. Through the SUP, the applicant seeks to increase the number, type, and area of signage to align with the density, scale, and activity expected within the campus.
Inova’s signs at the site must be approved by a special use permit, and include:
- Digital text or graphic signs, Parking ID, that would be up to 58.75 square feet, freestanding, and on approach to the garage entrances.
- Two types of illuminated signs that may be located higher than 35 feet above the grade… only allowing one such sign per building.
- Site identification and landscape signs up to 97.5 square feet and 65.25 square feet, respectively, with heights of 8.67 feet and 7.25 feet, respectively. § 9-202(A)iii.2 restricts these signs to no more than 24 SF and no taller than 6’ in CDD zoning districts.
- The applicant requests window signage for a secondary building entrance
- Freestanding wayfinding signs that exceed the city’s restriction of a maximum height of six feet, freestanding and parking identification signs that are 8.67-feet-tall, and outdoor recreation signs that are up to four-feet-tall.
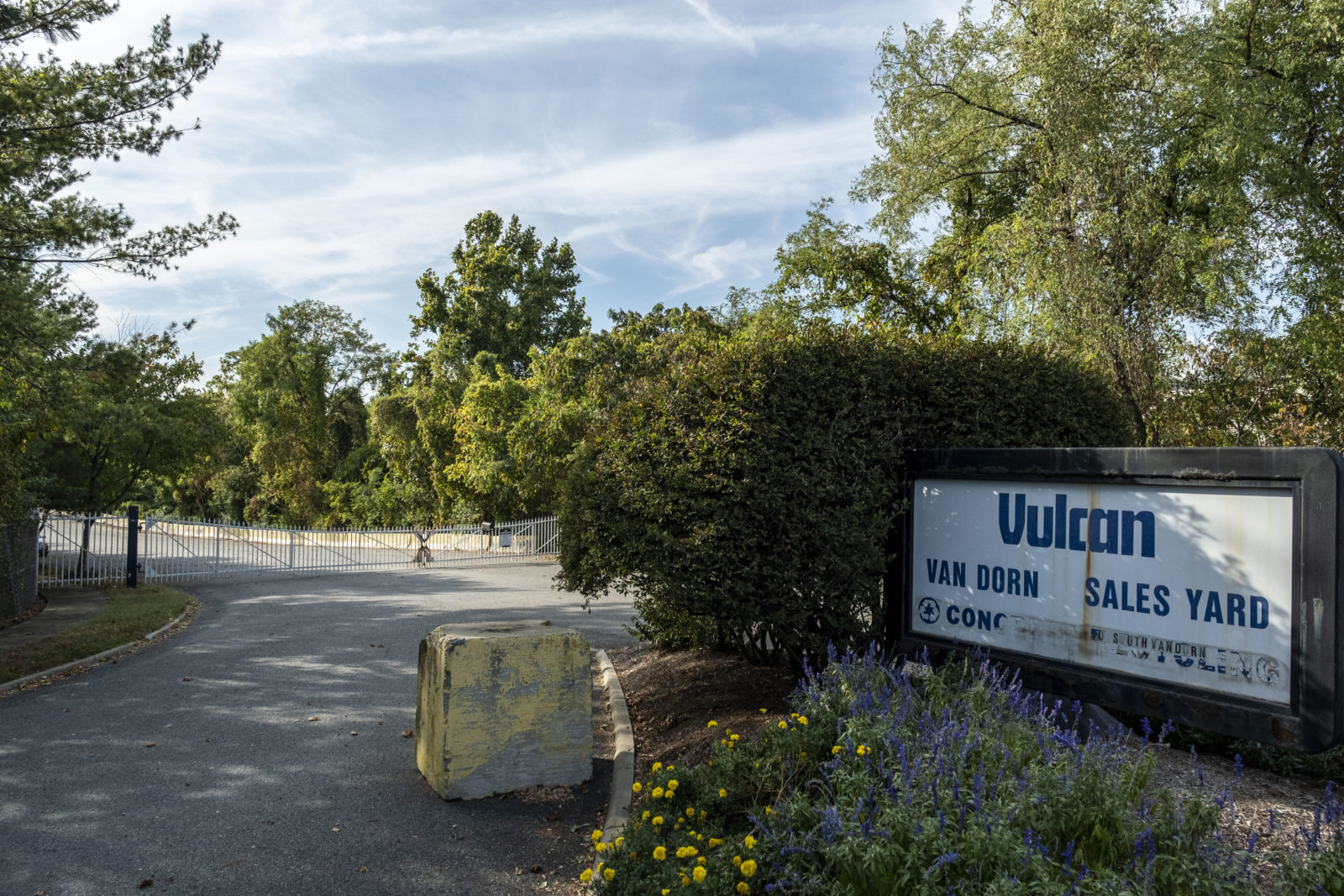
(Updated 6:20 p.m.) After a few years on backburner, plans to remediate and redevelop Vulcan Materials — an industrial site near the Van Dorn Metro station — could be reheating.
An application filed by the Lennar Corporation and Potomac Land Group II LLC with the City of Alexandria calls for the remediation of the existing site to create a new mixed-use development. The new project features a hotel facing S. Van Dorn Street, retail, condominiums, townhouses, two-over-two units and a six-acre park along Backlick Run dedicated to the city.
The development would require a rezoning for the site and multiple development special use permits for the various site parcels.
According to the application:
The project will bring several types of housing to the SAP area and will provide many community benefits including the dedication of a 6-acre park, park improvements, and other transportation-related improvements.
A study attached to the application said the hotel would have 256 rooms. The site would have 204 condominiums, 88 back-to-back multifamily units, and 31 townhomes connected on an internal street network.
Permitting for the infrastructure plan and Backlick Park will go to the Planning Commission for review on April 2.
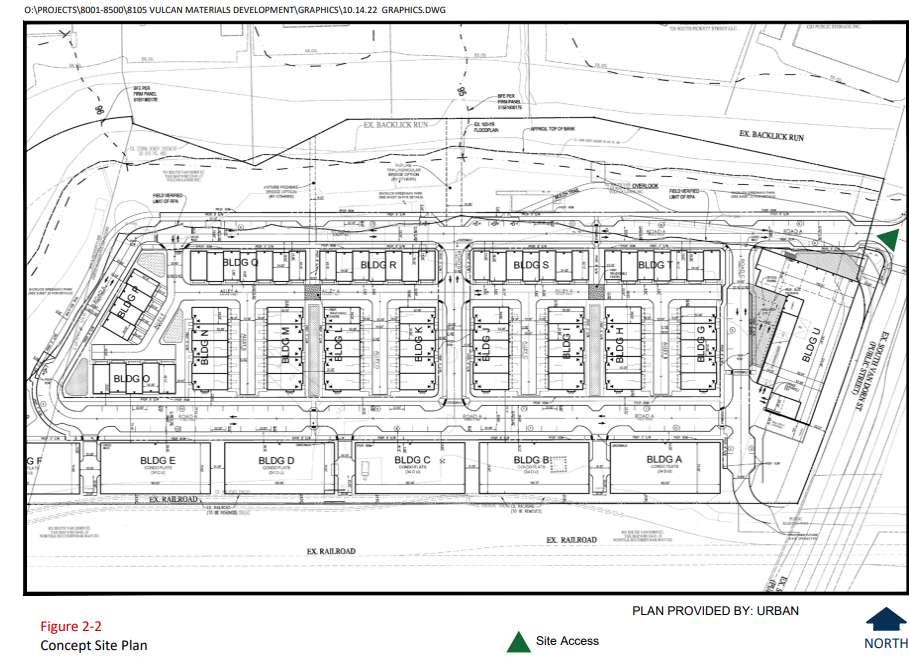
A Del Ray restaurant is planning on expanding its footprint with a 750-square foot patio addition.
Noe Landini, owner of Junction Bakery & Bistro (1508 Mount Vernon Avenue), wants to build on the northern end of the restaurant on a repurposed area of the parking lot used for outdoor seating the last several years.
Landini is asking the Planning Commission on March 5 to approve his request to increase the restaurant’s floor area ratio.
“Unlike other locations, the sun impacts that particular side of the building, which is the north side, all day,” Landini wrote in his application. “It is extremely uncomfortable and excruciatingly hot for local customers and neighbors in some parts of the spring, summer and fall. A canopy with fans would provide comfort to our guests.”
Landini wrote that the addition will also provide lighting to guests at night.
“(W)e will actually be able to see in the evening, which will enhance our guests’ dinner experience and safety,” Landini wrote.
via City of Alexandria
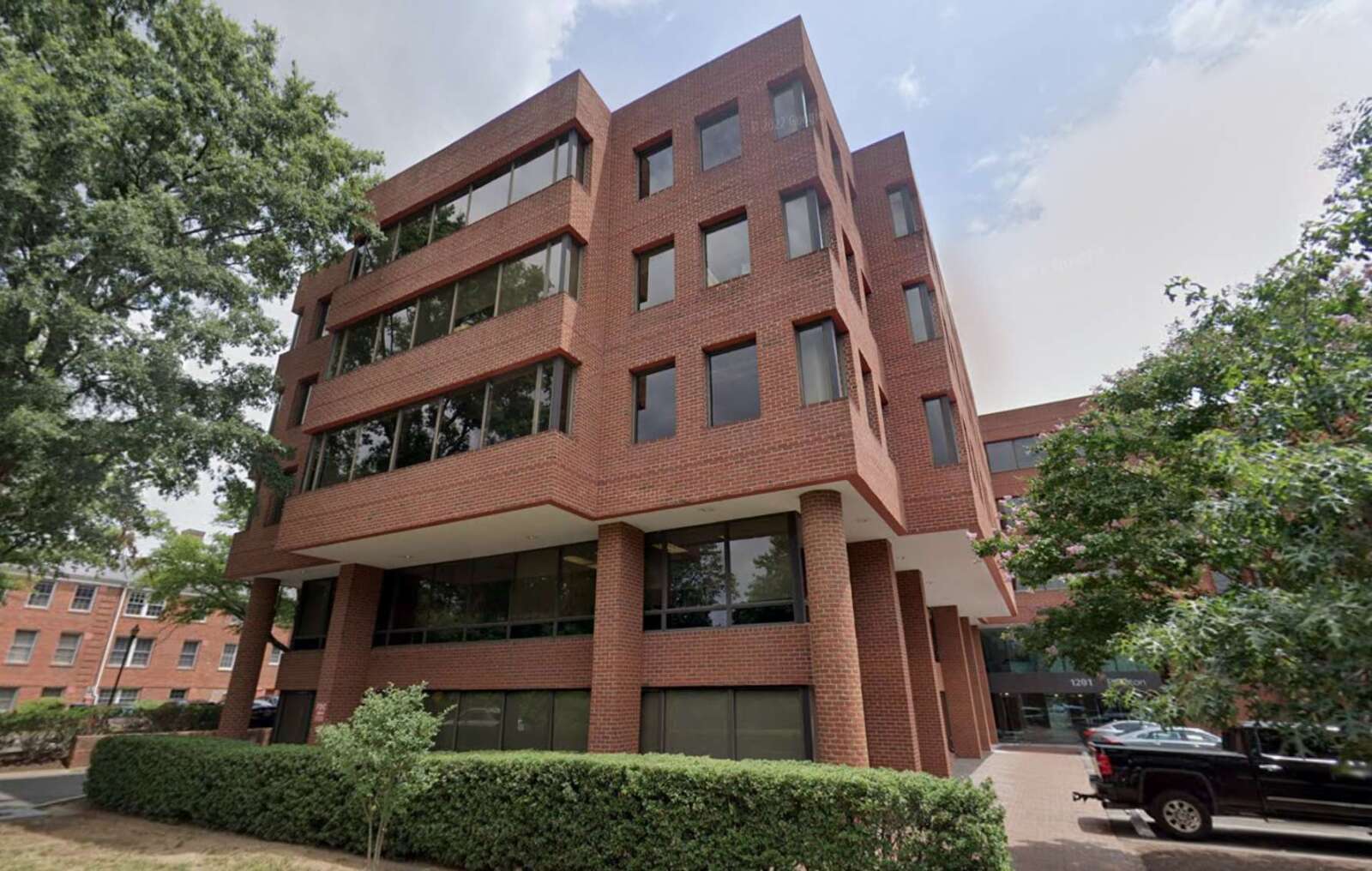
(Updated 5:25 p.m.) The owner of an aging office building in Old Town North wants it converted into a 136-unit apartment building, and credits the decision to the “ongoing and diminished office market and current high vacancy rate.”
The five-story, 112,000-square-foot office building was built in 1983. It’s owned by Principal Life Insurance Co. of Des Moines, Iowa, and managed by PF III Abingdon LLC, an affiliate of the D.C.-based real estate investment firm the Pinkard Group.
“Due to the on-going, diminished office market and current high vacancy rate, the Applicant seeks residential use to repurpose the building,” PF III Abingdon LLC said in its application.
The group wants approval to build a new 43,352-square-foot building wing at the south of the property, which is currently occupied by a surface parking lot. They want to increase the 50-foot height limit to 65 feet to accommodate a mechanical penthouse on top of the building, as well as make lobby, courtyard and other aesthetic improvements. The plan also includes seven on-site affordable housing apartments.
The plan will go to the Planning Commission on Tuesday, Feb. 6.
Despite having a high vacancy rate, the applicant said that traffic in the area will diminish.
“The surrounding streets will operate at a less congested state with residential use as compared to office use,” the applicant said. “No new parking will be constructed as the existing parking is sufficient for the proposed number of residential units.”
The proposal joins a trend of local developers converting outdated offices to residential properties, as roughly a quarter of workers in the D.C. Metro area continue working remotely.
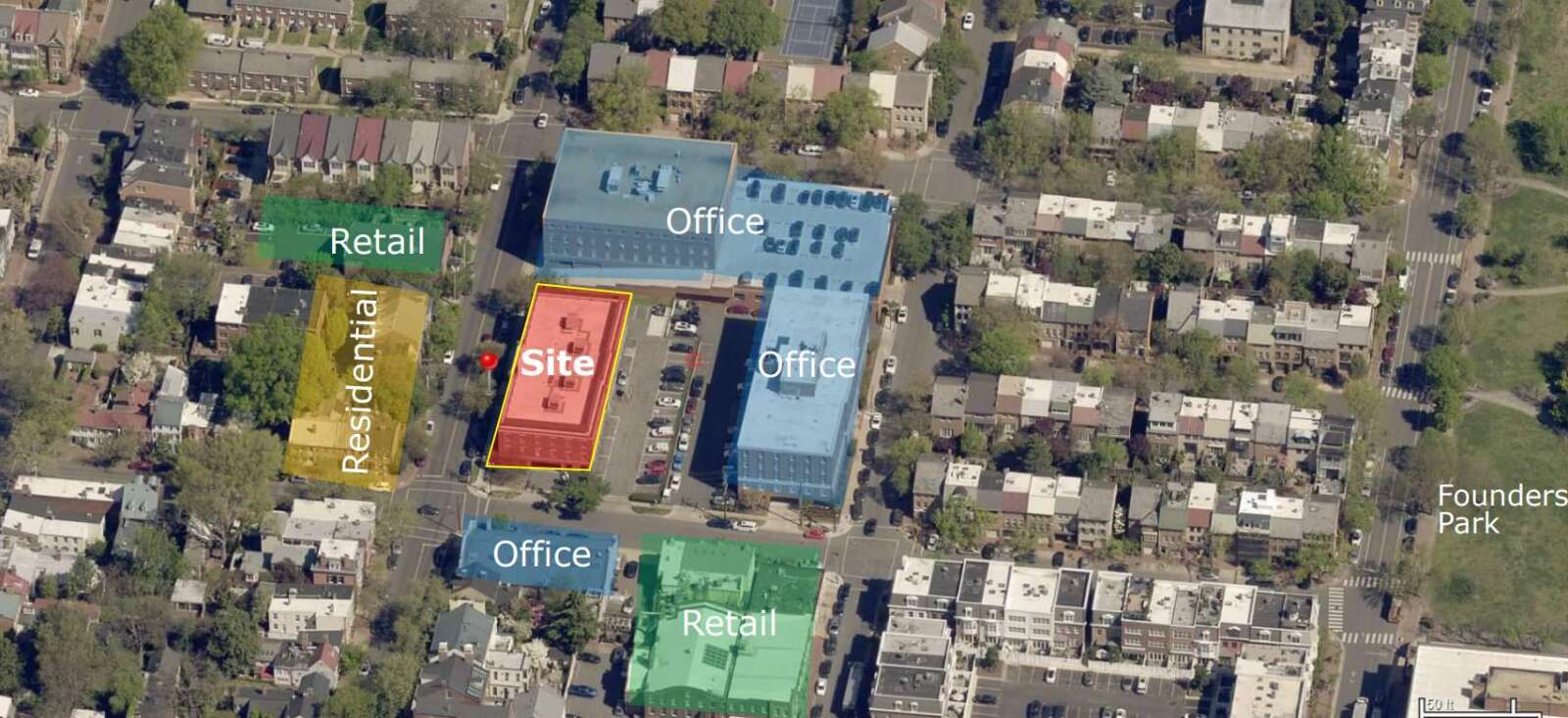
A new residential development that created a stir among some Old Town residents is heading to Alexandria’s Planning Commission next week.
The new development at 301 N. Fairfax Street — around two blocks west of Founders Park and two blocks north of City Hall — would create 48 new residential units, along with underground parking with 67 spaces and 10,065 square feet of private open space. Two of those units will be set aside as affordable housing.
The new development has a gross floor area of 97,556 square feet and is four stories tall, replacing a three-story office building constructed in 1977.
The staff report notes that the building went through some modifications to reduce the overall massing of the building and look more similar to other nearby townhouses.
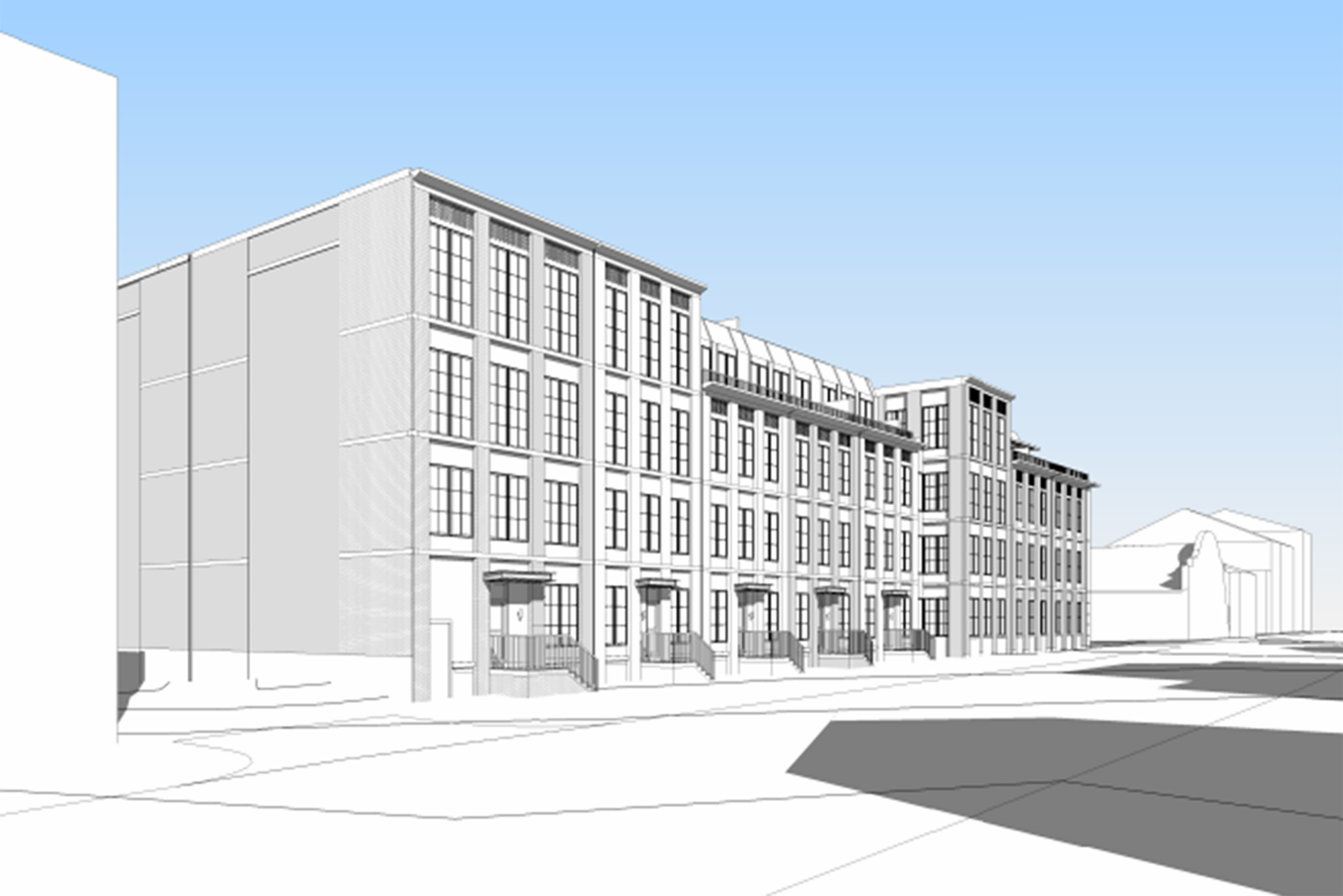
“Some members of the community also expressed concern about the amount of parking,” the staff report said. “It is noted that this project is providing more parking than is required, and residents of the building will not be eligible for Residential Parking Permits (RPPs).”
The project went through community meetings earlier this year and three rounds at the Board of Architectural Review (BAR). The project has a staff recommendation of “approval with conditions” — though the BAR was less enthusiastic.
“[It’s] an improvement, but given this elevation and the scale of the nearby buildings, I think it’s too massive,” said BAR Member Theresa Del Ninno. “I would not be able to support this proposal with the current massing.”
The project is scheduled for review at a Planning Commission meeting on Tuesday, Dec. 5, followed by a City Council vote on Saturday, Dec. 16.
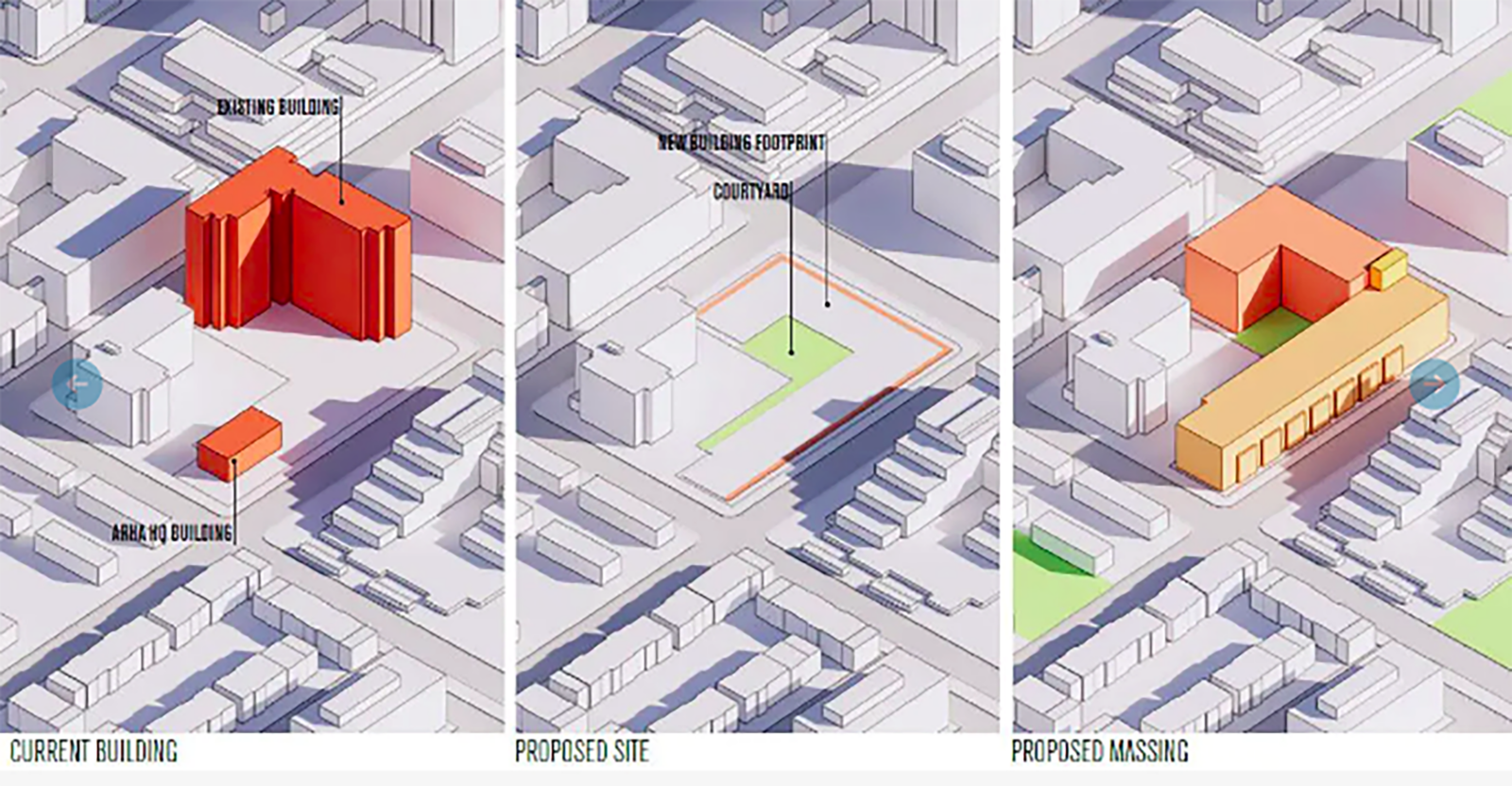
The Alexandria Redevelopment and Housing Authority is asking the city to approve new height limits for its proposed redevelopment of Ladrey High Rise in Old Town North.
ARHA has plans to demolish the existing 11-story, 170-unit affordable apartment building at 300 Wythe Street, which houses seniors and residents with disabilities, as well as its former headquarters at 600 N. Fairfax Street.
In their place, the developer intends to build an L-shaped, 270-unit complex that will range in height from seven stories along Wythe Street to six stories along N. Fairfax Street to five stories at the corner of Fairfax and Pendleton streets.
While the new building will not exceed the current height of the aging 11-story building, it will occupy streets with lower height limits. ARHA is asking the Planning Commission to approve taller height limits on these streets.
The developer intends to construct buildings up to 85 feet tall by take advantage of the city’s bonus density and height allowance for properties under development that offer affordable housing.
“The proposed building height includes several heights achieved through height transitions and setbacks, ranging between 55’ and 80,’” per the developer’s application to the city. “The Applicant proposes to make use of Section 7-700 bonus density and height for the provision of affordable housing on the Property.”
The bonus density and height provision is separate from a recently scrapped plan that would allow developers to increase height on their properties in areas with height limits that are 45 feet.
ARHA previously said this summer that it and its partners, Winn Companies and IBF Development, intend to submit plans and relocate residents in the second quarter of 2024, with construction starting by the second quarter of 2025.
If all goes as planned, the project would wrap by the first quarter of 2028, according to a June presentation.
The matter will go before the Planning Commission on Jan. 4.

