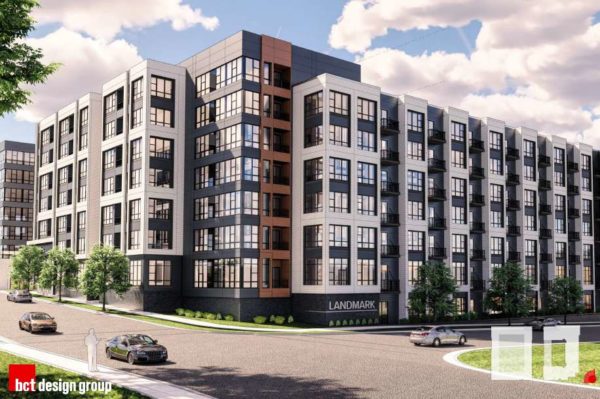
A new sprawling West End development near Landmark Mall is headed to the Planning Commission, but with a bigger emphasis on housing than before.
Landmark Overlook is a proposed development at 5901 Stevenson Avenue across from Landmark Mall, where significant redevelopment is being planned in upcoming years.
Overall, applicant West End Development Associates LLC is asking that the maximum amount of residential space more than double, from 300,000 square feet to 888,100 square feet.
The applicant is proposing a mix of:
- 88 condominium units
- 6,931 square feet of retail
- Two multifamily buildings with 177 and 191 units each
The new development will require a handful of special permits and planning amendments to allow for the area to have more residential development than had originally been planned, though with slightly less retail. The application noted that the developer is hoping to make 6,931 square feet of retail against the 10,000 of retail space originally planned.
The new proposal also asks that the city eliminate the office space requirements. Currently, the development is required to supply 500,000 square feet in office space.
“This catalyst redevelopment will be the first significant redevelopment of the Landmark Van Dorn SAP which will continue to spur development in the area along with the impending redevelopment of the Mall across Duke Street,” the applicant said.
The project is scheduled to go to the Planning Commission on Dec. 7.

