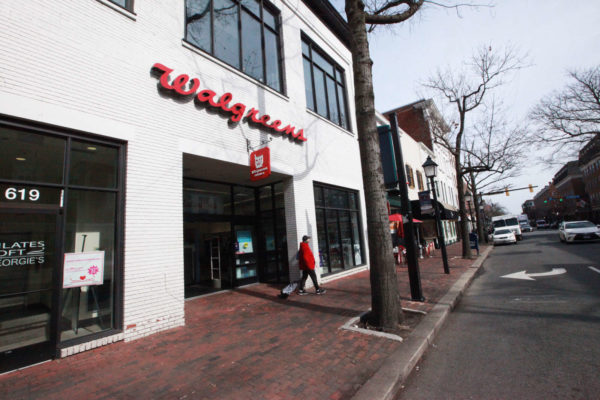The developer for the massive Samuel Madden redevelopment in Old Town deferred submission of a final site plan this week, after the Board of Architectural Review warned failure over design guidelines.
For one thing, the Alexandria Redevelopment and Housing Authority project needs to be designed without vinyl windows, unlike the current design.
“The applicant is proposing to use VPI Vinyl Windows for all windows that are not aluminum storefront,” City staff said in a report. “This means that most windows above the ground floor will be vinyl windows. As shown in the submitted product data, the vinyl windows will have muntins applied to the interior and exterior faces of the glass but will not include spacer bars between the glass.”
ARHA wants to demolish the existing 66 units of public housing in 13 two-story apartment buildings at 899 and 999 N. Henry Street and replace them with two new six-story apartment buildings (75 feet maximum height) containing 532 residential units. Of those, 326 units would be affordable and workforce housing for a period of 40 years, in order for ARHA to qualify for federal tax credits.
City Council and the Planning Commission unanimously approved the development in February, although final site plans still have to go through an approval process. ARHA expects construction to take two years and is also applying for special use permit approvals for a potential restaurant with outdoor dining, an athletic club/fitness studio and a medical care facility.
The property will be home to home to 13,800 square feet of ground floor retail space, as well as a 13,540 square-foot Hopkins House early childhood center and a 500-square-foot Alive! food hub.
BAR Member Nastaran Zandian recommended fiberglass windows and Board Chair James Spencer recommended deferral.
“I don’t think you’re gonna get anyone on this board to sign off on vinyl windows,” Spencer said.
The current public housing units were built for defense workers during World War II in 1945. The 65 families currently living on the properties will be provided temporary housing, their moving expenses will be paid and they will have the option to move back to the property once construction is finished, according to a city staff report.
Board Member Andrew Scott said he likes the project overall.
“In general I think it’s a really nice project,” Scott said. “If it just comes down to the windows and we’re fine with everything else what I will recommend is conditional approval of the project, on the condition that you find another window, and then it puts this decision in the hands of the City Council about how they want to weigh the design guidelines against their other competing priorities.”
City staff also found fault in a proposed cantilevered sunshade on the roof of the gateway building at 999 N. Henry Street.
“This is meant to create a top to the building as a sort of cornice,” city staff wrote. “Staff finds this element to be a distraction to the simple form and notes that since this is on the north elevation of the building, it serves no functional purpose. Staff recommends that the applicant explore brick detailing options to create a terminus to the curved form that is more simple than the proposed sun shade.”
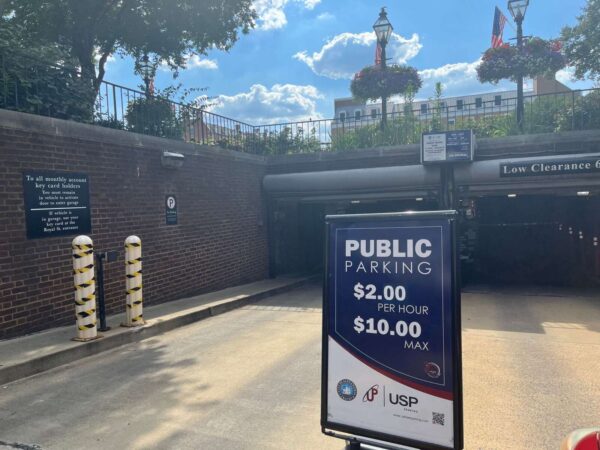
Ever pulled into one of Old Town’s parking garages and been frustrated to find a sign saying the garage is full — or, worse, driven circles around the garage looking for a spot only to realize it’s full?
A solution could be on the way. A series of applications to the Board of Architectural Review for the Wednesday, July 19 meeting, indicate the city is looking at installing real-time parking availability signs.
According to the application:
The digital display will indicate real-time space availability in the parking lot. By doing so, these signs will help meet the Alexandria Mobility Plan (AMP) Curb Space and Parking
strategy by guiding users to off-street parking. This improved information will decrease driving around hunting for parking and therefore decrease traffic and pollution. Due to electrical wiring issues, instead of installing the sign in the same location as the present sign, the new sign will be installed at the southeast corner of the planting bed adjacent to the north side of the garage entrance. Staff finds the design and the lighting appropriate for this property and recommends approval of the project as submitted.
The applications are for garages at Market Square (108 N. Fairfax Street), Courthouse Square (111 S. Pitt Street), and just across from the Torpedo Factory (220 N. Union Street).
The changes are part of an overhaul that aims to get more visitors to Old Town in parking garages and off the streets. Last year, the City Council authorized changes that made garages cheaper than street parking.
The Office of Historic Alexandria (OHA) is hoping to take a hammer to a dozen later additions to the Freedom House Museum (1315 Duke Street) to take the building back to its mid-19th century look.
The museum was once the Franklin and Armfield Office, a slave trafficking hub that forcibly shipped thousands of Black men, women and children around the country between 1828 and 1861.
In a proposal submitted to the Board of Architectural Review (BAR) for the meeting on Wednesday, July 19, the OHA said the goal is to recreate the look of the building from 1828-1861 based on historic reports and Civil War-era photos.
According to the report, the work includes”
- Repointing masonry walls
- Masonry infill of window openings added after the period of significance
- Removal/replacement or restoration of doors windows and shutters
- Repaint all previously painted walls
- Reveal and restore the historic sign
- Siding replacement
- Demolition of the south slope of the existing mansard roof and portions of the east and west gable ends
“The overall intent is to repair or restore each massing section of the building to the period of significance of that portion of the building, as defined in the Historic Structure Report,” the report said. “The museum will remain in operation throughout the construction.”
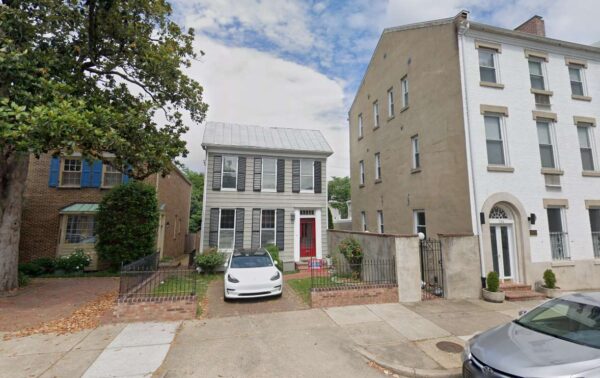
In April 1979, the City of Alexandria listed 114 N. Payne Street in Old Town as a historic building due to its unique architectural roofline.
One month later, the city approved a permit to destroy that roofline.
The phantom roofline, however, haunted the approval process for the homeowner trying to make modifications three decades later.
The homeowner plans to replace the building’s front aluminum siding to cement siding, remove a short fence installed in 2019 and replace a grassy area with parking. A neighbor from the Old Town Civic Association appealed the plans, arguing the changes should not be made, citing the historic significance of the home.
City Council dismissed the argument on the grounds that the feature that made the home historic no longer exists and ultimately approved the modifications (docket item 15). The whole process left some city employees and City Council members scratching their heads at the baffling decision by city leaders in 1979.
“The main reason based on the nomination paperwork that it was placed on the 100-Year Building list was that roofline, which has been altered,” a city staffer said.
The roofline was listed as a rare example of Gothic revival architecture in Alexandria.
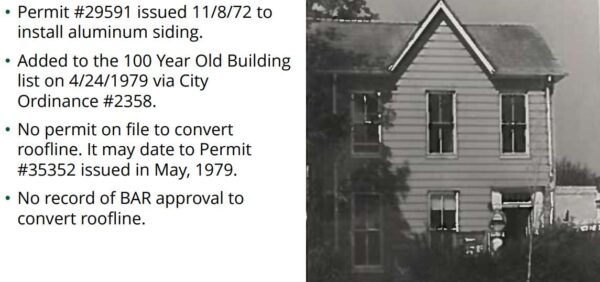
“We think the permit may have been issued a month after it was placed on the 100-Year Building list?” Mayor Justin Wilson asked. “So it was placed on the 100-Year Building list in April 1979… for the roofline, and then a month later we issued a permit to destroy that roofline?”
“I believe so,” the staffer said. “Our records do show that, I just didn’t want to say that.”
Without that roof, Board of Architectural Review (BAR) member Andrew Scott said, there is little of historical note about the building.
“The reason this building is on the 100-year protected building list was because of this very unique and distinctive gothic roofline that no longer exists,” said Scott. “We don’t know why it doesn’t exist, but absent that, there’s nothing really particularly historical remaining about this building.”
Siding with the architectural review board, the Council ultimately voted unanimously to deny the neighbor’s appeal and allow the homeowner to make the changes.
“I thank the BAR for making a good decision here,” City Council member Kirk McPike said, “and I apologize on some level to the applicant that they had to spend time and money to come here and present this case again.”
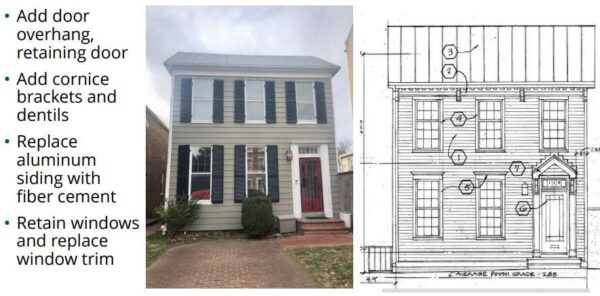
Image via Google Maps
Good Friday morning, Alexandria!
🌥 Today’s weather: Cloudy. Mild. High of 69 and low of 51.
🌥 Tomorrow: Cloudy. Mild. High of 72 and low of 52. Sunrise at 6:05 am and sunset at 8:04 pm.
🚨 You need to know
More gunfire was reported near the Braddock Road Metro station yesterday afternoon, prompting the Alexandria Police Department to tweet that it’s “determined” to solve recent crime issues.
“APD has taken action by installing cameras and increasing police presence in the area to ensure everyone’s safety,” APD tweeted. “No one has been hurt, but we’re determined to prevent any potential harm by keeping a police presence there until we resolve this violence.”
Thursday’s incident occurred in the same block as a number of recent shootings. The city is experiencing a crime surge, and police are fighting it by increasing patrols in high-crime areas, installing mobile camera units and hosting community events.
We care about your safety and appreciate the communities cooperation to help resolve this issue.
— Alexandria Police (@AlexandriaVAPD) May 5, 2023
We had such a great time on Monday at Coffee with a Cop that we are planning three more this month! We hope to see you there!
May 9, 2023 – Monarch 800-930 540 N Henry St.
May 16, 2023 – Bradlee 800-930 3690 King St.
May 23, 2023 – Van Dorn 800-0930 5782 Dow Ave. pic.twitter.com/lN1MfBBuwi— Alexandria Police (@AlexandriaVAPD) May 2, 2023
📈 Thursday’s most read
The following are the most-read ALXnow articles for May 4, 2023.
- JUST IN: Police investigating shots fired incident near Braddock Road Metro station (1834 views)
- Fundraiser established for family of the ACHS student who died this week (1203 views)
- Notes: Alexandria driver killed in hit-and-run in D.C. | ALXnow (727 views)
- JUST IN: Melanie Kay-Wyatt announced as Alexandria City Public Schools superintendent (516 views)
🗞 Other local coverage
- Dr. Melanie Kay-Wyatt is the New Permanent Superintendent for Alexandria City Public Schools
Zebra (Thursday @ 10:25 pm)
- Interim Schools Superintendent Becomes Permanent in Alexandria
Alexandria Living (Thursday @ 7:48 pm)
- Dr. Melanie Kay-Wyatt announced as new ACPS Superintendent
Alexandria Times (Thursday @ 7:45 pm)
- Good Food for a Good Cause: ALIVE! Hosting Alexandria Community Cookouts This Month
Zebra (Thursday @ 6:17 pm)
- Do it yourself: Four project ideas to bring new life to your home
Alexandria Times (Thursday @ 6:09 pm)
- Alexandria City School Board – Public Hearing- Budget
Alexandria Times (Thursday @ 5:31 pm)
- Board of Architectural Review – Public Hearing
Alexandria Times (Thursday @ 5:29 pm)
- AT&T – Public Notice
Alexandria Times (Thursday @ 5:28 pm)
- DASH To Re-Route Some Lines To Serve Potomac Yard Metro Station in Alexandria
Zebra (Thursday @ 5:28 pm)
- Alexandria City School Board-Public Hearing
Alexandria Times (Thursday @ 5:27 pm)
- No Alexandria Primary Election Scheduled In 2023
Patch (Thursday @ 4:33 pm)
- ACHS student receives Narcan
Alexandria Times (Thursday @ 3:52 pm)
- Pets: Dog walking dangers: Avoid injuries and accidents by following these steps
Alexandria Times (Thursday @ 3:41 pm)
- Reunion results
Alexandria Times (Thursday @ 3:33 pm)
- After school registration for 2023-2024
Alexandria Times (Thursday @ 3:29 pm)
- Taste Of Del Ray Returns To One Location In 2023
Patch (Thursday @ 3:24 pm)
- Record breaking fundraiser
Alexandria Times (Thursday @ 3:23 pm)
- Minor arrested for carjacking
Alexandria Times (Thursday @ 3:19 pm)
- Bus lanes on Duke Street?
Alexandria Times (Thursday @ 2:44 pm)
- Alexandria Celebrates Cinco de Mayo
Alexandria Living (Thursday @ 1:00 pm)
- Most Popular Brunch Spots In U.S. Include 5 NoVA Restaurants
Patch (Thursday @ 12:56 pm)
- Unanimous Vote: Alexandria City Council Approves FY 2024 Budget
Zebra (Thursday @ 11:59 am)
- Del Ray Central Apartment Building Sells for $52 Million
Zebra (Thursday @ 11:30 am)
- Crash conviction and sentence
Alexandria Times (Thursday @ 11:28 am)
- Same Real Estate Tax Rate Approved In Alexandria City Budget
Patch (Thursday @ 10:23 am)
- ACHS student receives Narcan
Alexandria Times (Thursday @ 9:16 am)
- Jula’s on the Potomac Plans June Opening
Alexandria Living (Thursday @ 7:43 am)
📅 Upcoming events
Here is what’s going on today and this weekend in Alexandria, from our event calendar.
- 8:00 am Saturday: Riverside Gardens Neighborhood Yard Sale
- 10:00 am Saturday: Lost Buildings in Alexandria
- 11:00 am Saturday: Old Town Alexandria Art Show & Craft Spring Fair ~ Mother’s Day Celebration
- 👉 5:15 pm Saturday: Beethoven, Brews, and BBQ
- 👉 7:00 pm Saturday: 2023 Alexandria Scottish Rite Friends & Family Charity Event
The proposed redevelopment of a pair of blue and white buildings, a former Burke & Herbert Bank and a former Walgreens, is heading back to city review next month.
The plan is to combine the two buildings into a single mixed-use development called The Mansley with ground-floor retail and three stories of residential space above.
The applicant, The Silverman Group, said the exterior will mostly resemble the buildings as they exist today, with the additional 24 multi-family units of residential development kept mostly away from the King Street frontage. According to the application:
The project includes the adaptive reuse and rehabilitation of two early 20th-century buildings. 615 and 621 King Street will be combined into a single building with ground-floor retail space and three stories of residential space above, as well as one level below grade to be utilized as commercial support space. The two distinct building typologies will be retained along the King Street frontage, and the building will step back by 12 feet on the upper two levels so that the buildings read as commercial with traditional window proportions.
The Silverman Group is heading to the Board of Architectural Review on Wednesday, April 19, for a concept review and a permit to demolish. The project won City Council approval for rezoning and development at a meeting in September last year.
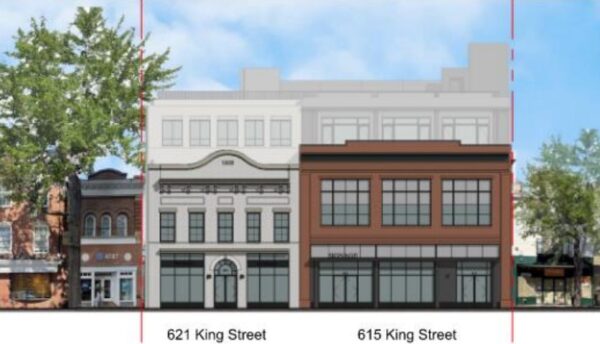
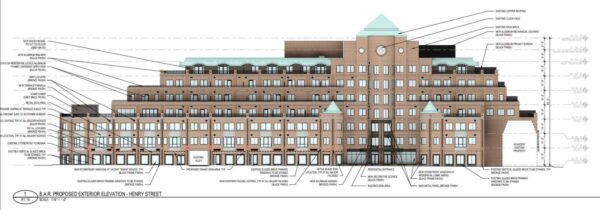
Alexandria’s Board of Architectural Review can be infamously picky about urban design, but the board unanimously voted to approve a large new project in Old Town with significant enthusiasm.
Applicant City House Old Town, LLC is applying to have the office building at 1101 King Street — currently a mostly vacant office space called the Tycon Building — changed into a residential development with 210 units.
The current office building was built in 1983, predating new regulations for density in the area set in 1992. The new plans won’t add any density to the building, but still require a special use permit because they aren’t compliant with current limits.
While the interior is undergoing significant changes, the exterior changes are relatively minor. The developer is proposing new railings and balconies, along with some cosmetic changes to the coloring of the building’s exterior.
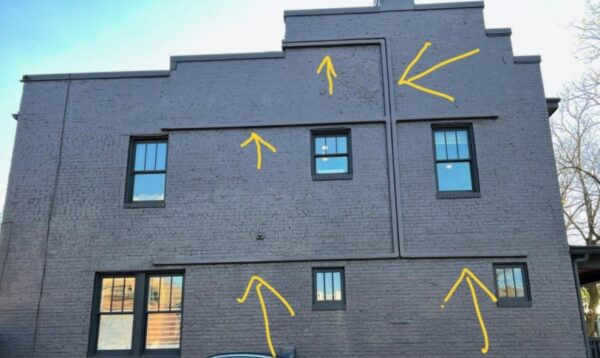
(Updated 12/23) Alexandria home owner Harold White paid a local contractor to install an extensive HVAC system to a historic home (319 North Alfred Street), and after a Board of Architectural Review (BAR) decision last night it seems likely he’ll have to pay to have it taken out again.
BAR members said the case serves as an unfortunate reminder to building owners in a historic district: always get city approval before making exterior modifications.
At issue is the exterior piping along the north facing side of the building. White said after stormwater issues destroyed the building’s boiler, White had the HVAC system installed by a local contractor, who added the piping to the exterior of the building.
The issue is: 319 North Alfred Street is in the Parker-Gray District, which means any exterior modification has to get BAR approval first. Now, White is hoping to sell the home, but told the BAR one of the conditions of the sale was that the violation be resolved.
“We had a sewer back flow in July that destroyed everything in basement in 2019, including boiler system,” White told the BAR. “In October, I had a one year old kid, and we needed a more permanent fix [than space heaters]… We were never presented with any other alternative [by the contractor], we were just told this was how it needed to be done.”
It’s a situation that the BAR admitted was a difficult one for the homeowner, even as they stood firmly with the staff recommendation that an application after-the-fact to approve the exterior pipework be denied.
The BAR members unanimously agreed with the staff recommendation, though they expressed sympathy for White’s unfortunate situation.
“I do not have a predisposition against an after the fact approval if it was a good faith mistake,” said BAR member Andrew Scott. “The problem that I have right now is not an after the fact application, the problem is the nature of the work that was done and how it affects the facade of the building… I’m not mad, but I do have pretty serious concerns about this.”
Others said the exterior modification was a violation of city policy.
“I can understand your conundrum,” BAR member Margaret Miller said. “That said, it has always been the board policy to conceal mechanical systems… This is very visible from the public right of way, it’s not like it’s not visible.”
The other members of the BAR agreed and said the modification doesn’t meet city standards.
Realtor Delaine Campbell suggested adding a modification to the exterior to cover the piping, like a green wall. BAR members were skeptical, but granted a deferral to give White a chance to come back to the city with an alternative proposal.
According to Scott:
I know these things are expensive, and it’s a really crappy situation. I feel it and I take no joy in supporting this staff recommendation, but I think for the city and these guidelines, it’s the correct approach. Not for you but for everyone else, it’s an important lesson in coming to the Board before you do the work, because we could have suggested referral or a redesign. I do want you to know: I feel very badly for you, but I just don’t see how we could approve this type of alteration, especially after the fact.
After the meeting, White said the result left him feeling deflated.
“The meeting last night was very deflating at the very least,” White said in an email. “Knowing that our options are to either bear the expense of moving the piping inside the house or come back with options, I think based on the timing requirements for BAR, this will likely lead to our sales contract being terminated.”
White said the next steps are to explore a lawsuit against the contractor or seek permission to install some sort of trellis on the property.
“It’s very unfortunate that the Board would rather see us remove this unobtrusive installation and forcibly create a moisture issue inside the building (at significant cost) if we want any sort of timely resolution,” White said. “When we had the work done, I hired a well known city-based contractor to ensure things were done correctly because I was trying to ensure the safety and comfort of my family… none of that mattered to the BAR. We acted in good faith the whole time and still it didn’t matter.”

If you live in a historic district, always remember to get approval from the city before making a modification to your house.
One local at 319 North Alfred Street, within the boundaries of the Parker-Gray District, could be forced to remove HVAC piping (item 7) outside of the building after it was installed without the approval of the Board of Architectural Review (BAR).
Most smaller issues that go to the BAR tend to be rather mundane and generally approved with little debate, but the ones where the staff report recommends denial set up a conflict between local residents and Alexandria’s influential BAR.
“The applicant has installed HVAC piping on the exterior of the north wall of the structure extending from the rooftop mounted mechanical unit to four separate locations,” the staff report said. “The piping is located within a paintable plastic enclosure and serves split system units at the interior of the structure. The installation was completed without the required BAR approvals.”
The building on North Alfred Street was constructed in 1928 by the B.B. Ezrine Construction Company, whose eponymous founder was ironically one of the founding members of the Zoning and Planning Commission that preceded the BAR.
“The two-and-a-half story Wardman-style townhouse is highly unusual in Alexandria in that it originally had Craftsman style architectural detailing,” the city report said, “rather than the more traditional Colonial Revival style often seen in Alexandria and Washington DC.”
It has an alleyway and parking lot to the north, leaving the site of the building covered with the new HVAC piping visible to the public. City staff first became aware of the piping after receiving a complaint earlier this year. While a rooftop unit was approved for the site, the exterior piping was not included in that application.
The building is for sale, according to the report, and the report said staff is working to resolve the violations before the building is passed along to a new owner — who would inherit a property with an outstanding zoning violation.
“The applicant is requesting after-the-fact approval for the installation of HVAC piping on the surface of the north wall of the existing structure,” the report said. “The piping is located within a paintable plastic enclosure and extends from the rooftop-mounted mechanical condenser to four separate locations on the north wall. At each of these locations, the piping penetrates the exterior wall leading to an indoor unit.”
The report said the piping “detracts from the historic character” of the building.
Staff finds that the HVAC piping that has been installed at the exterior of the north wall at 319 North Alfred Street detracts from the historic character of this unique building The organization of the piping is based on the location of the unit on the roof and the location of the interior units and not on the composition of the overall elevation. While the painting of the piping to match the adjacent wall helps to limit their initial visibility, they remain a clearly modern element that has been introduced without consideration for the design of the elevation
The applicant has filed an application for after-the-fact approval of the piping, but the report recommends the BAR deny this request. The piping-hot controversy is scheduled for review at BAR meeting on Wednesday, Dec. 21.
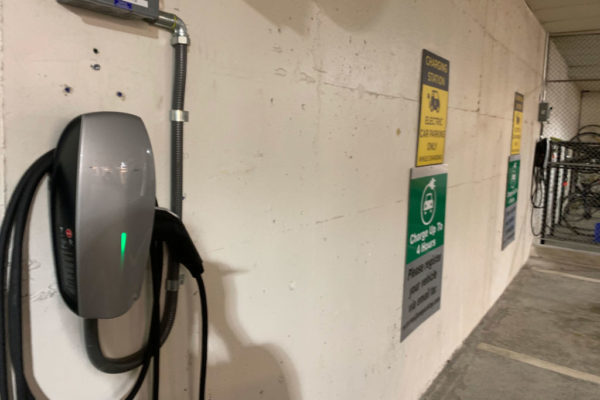
Old Town could be getting a little more wired with a new policy change that would make it easier for private property owners to install electric vehicle charging stations.
The new proposal, scheduled for discussion at the Wednesday (Dec. 7) meeting of the Board of Architectural Review (BAR), would allow city staff to approve electric vehicle charging stations, which currently require a full BAR hearing.
“At the December 7, 2022, hearing staff will present a BAR administrative approval policy for electric vehicle (EV) charging stations,” the report said. “The proposed administrative approval policy would allow staff to administratively approve wall and ground-mounted EV charging stations on private properties in the Old and Historic District and Parker-Gray District.”
The stations would still be required to meet some established criteria. According to the report, stations must be minimally visible, located in the side or rear yard and can be no more than six feet tall. It would require all conduits for wall-mounted charging stations to be painted to match the wall.
Failure to meet these requirements would not result in denial, per the report. Instead, it would require BAR approval at a public hearing.
“In addition, using good judgment, staff may find that a proposed EV charging station project may need full Board review, in which case the application would be docketed,” the report said.



