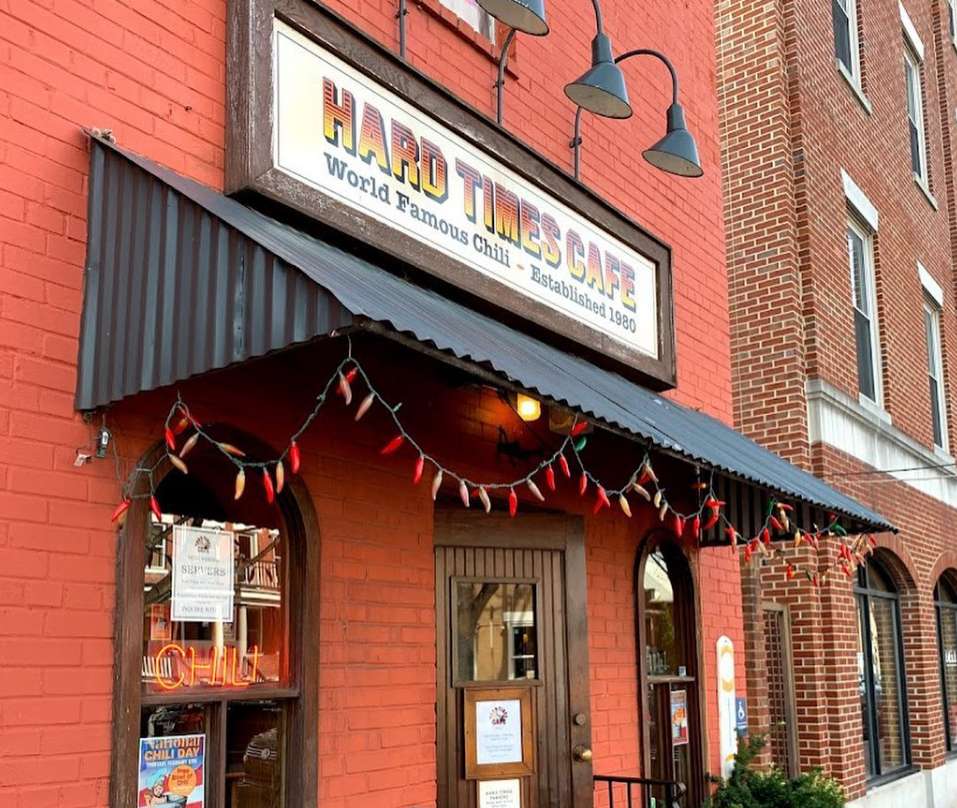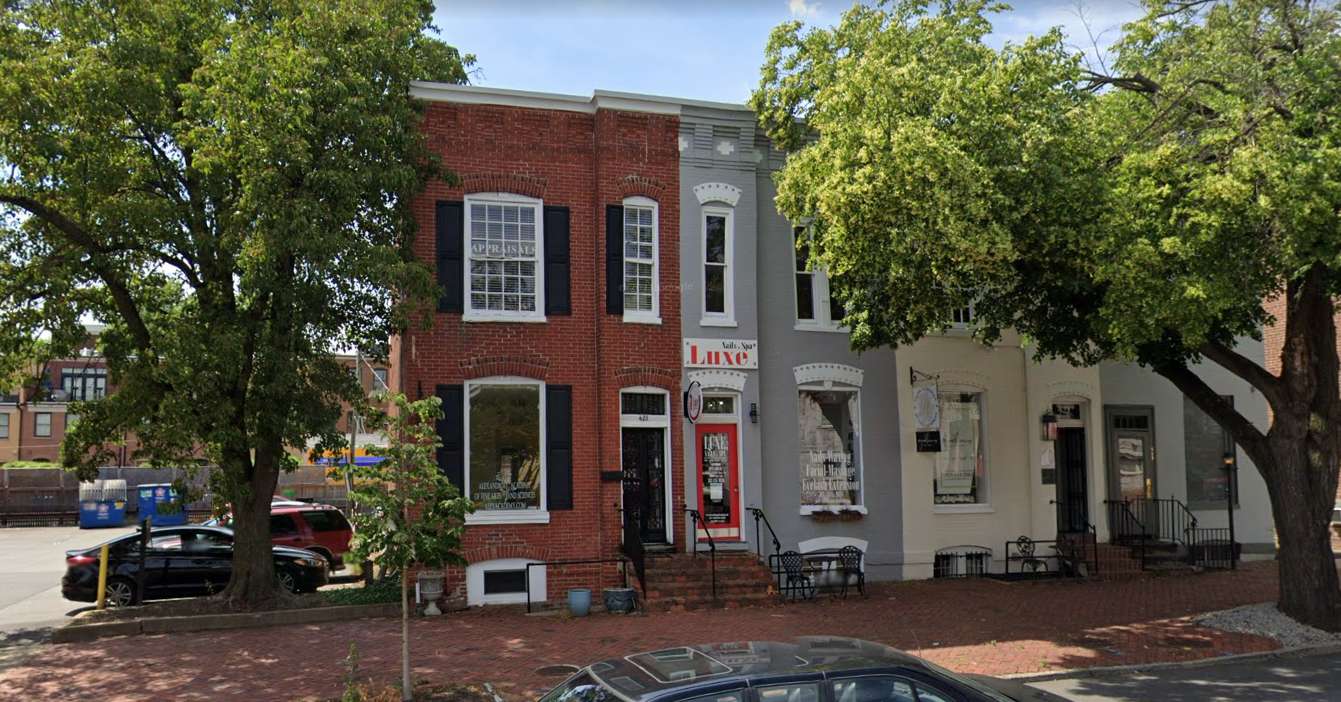Beloved Old Town chili-spot Hard Times Cafe at 1404 King Street could be temporarily closing to undergo extensive interior renovations.
Hard Times Cafe filed an application for partial demolition and encapsulation at the restaurant. That permit is scheduled for review at the Board of Architectural Review meeting on Wednesday, April 17.
A manager at Hard Times told ALXnow that the restaurant will be temporarily closed as it undergoes an internal overhaul, though the exact timing of that short-term closure will depend on when or if the permit is approved.
The work would make the building more accessible, with a new accessible restroom and elevator connecting the building’s floors — though the manager said the elevator will also be handy for getting food between floors.
The renovations will include refinishing the walls, flooring, and the overall look of the restaurant. The manager said the second-floor bar will also be redone as part of the renovations.
The proposed scope of work includes:
- Two-story handicapped access elevator
- Addition at the west side of the second floor to provide a new accessible restroom, office and service station
- Second emergency exit from the second floor
- Construction of new roof deck with railing
- Interior renovations to improve accessibility and replace or upgrade interior finishes, lighting and more.
Photo via Hard Times Cafe/Facebook
H/t to David Robbins
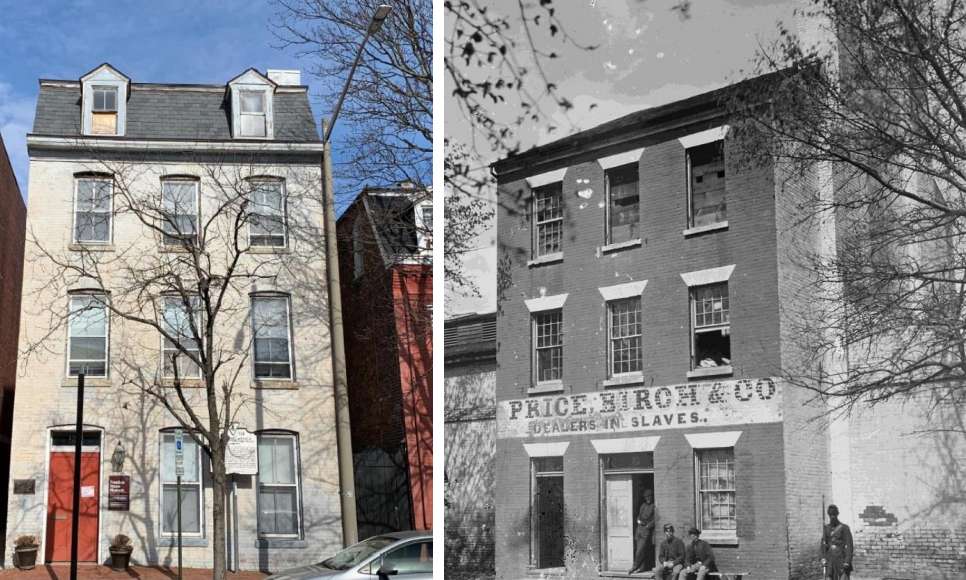
While the Office of Historic Alexandria (OHA) is going into excruciating detail to restore the Freedom House museum‘s exterior to its pre-Civil War appearance, city leaders are unsure if a sign advertising the sale of slaves might take that too far.
Today, the Freedom House Museum is a city-owned museum dedicated to telling the stories of the Black men, women and children trafficked through the building between 1828 and 1861.
In a meeting at the Board of Architectural Review (BAR) yesterday (Wednesday), Gretchen Bulova, director of the OHA, and City Architect Al Cox discussed the extensive research and work going into making the exterior of the building look as it did at its period of cultural significance: when it was the headquarters of the largest slave-trading operation in the United States.
“This is a little bit different than the board normally sees,” Cox said. “National practice says elements that have been on a building for more than 50 years begin to achieve historic importance in their own right. In this case, rather than the architecture being what’s most important, it’s of cultural significance to the city and the country.”
Cox said there are other examples, notably at James Madison’s Montpelier and Thomas Jefferson’s Poplar Forest, where later additions were removed to restore the original home to its era of historic relevance.
OHA plans include things like bricking up windows added later and removing siding from the building. However, one item of historical accuracy might not be appropriate for the building: a sign that says “Price, Birch & Co, Dealers in Slaves.”
The BAR supported OHA’s plans to the building but said they were less certain about the sign. The sign text would be determined in a separate Certificate of Appropriateness application process.
“I’ve been looking at the pictures of the sign that was there,” said BAR member Andrew Scott. “I’m not asking for it but, if you could paint a mural of the faces of some of the enslaved people rather than repainting the names of the owners of the building, it might be more appropriate and better signal what this building is about.”
Bulova said the OHA also hasn’t been able to find images of the sign from when it was the Franklin and Armfield Office.
“We completely agree,” said Bulova. “We need to do more research.”
BAR Chair James Spencer said the sign gave him pause, but like the rest of the BAR, he supported the extensive work the OHA was doing to restore the building.
“I flipped through the photos a bunch of times and said ‘This is really good stuff,'” Spencer said. “The sign part freaked me out a little bit but you guys have clarified that, because I think we need to have a broader community discussion about the sign.”
Freedom House Museum in Old Town is looking to replicate how its property looked in the mid-19th century, when it was the headquarters of the largest slave-trading operation in the United States.
The proposed project at 1315 Duke Street would restore portions of the museum building exterior to how it looked between 1828 and 1861. After being deferred over the summer, it goes back to the city’s Board of Architectural Review next Wednesday, Nov. 15.
The building was the headquarters for five successive slave dealing firms between 1828 and 1861, including Franklin and Armfield, one of the largest domestic slave trading firms in the country. The building was a slave trafficking hub that forcibly shipped thousands of Black men, women and children around the country.
Alexandria bought the building in 2020 for $1.8 million from the Northern Virginia Urban League. In 2018, the city started running the museum and gave NVUL a $63,000 interest-free loan for upgrades, following concerns that the building was falling into disrepair.
After buying the property, the Office of Historic Alexandria shifted the focus inside the three-story building on the lives of the people enslaved instead of the enslavers. It fully reopened to the public with temporary exhibits in May 2022.
According to the Office of Historic Alexandria, the work involves:
- Repointing masonry walls
- Masonry infill of window openings added after the period of significance
- Removal/replacement or restoration of doors, windows & shutters
- Repainting all previously painted walls
- Revealing and restoring the historic sign
- Siding replacement
- Demolition of the south slope of the existing mansard roof and portions of the east and west gable ends for restoration of the original side-gable form slate roof
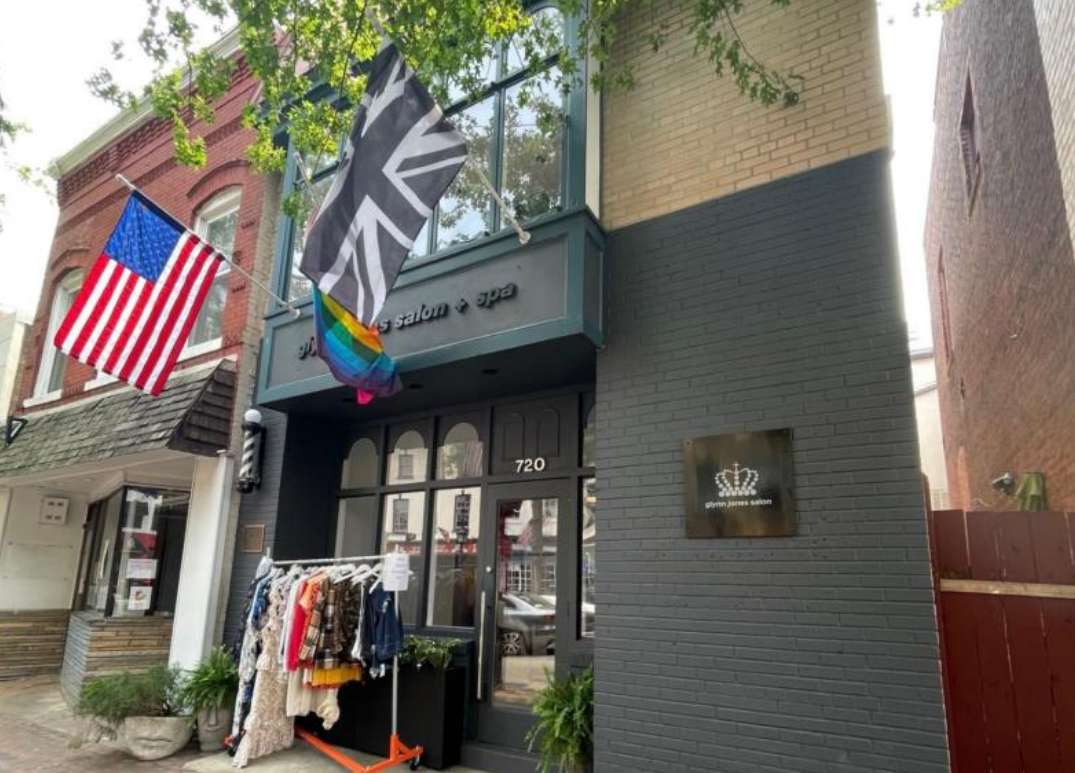
(Updated 4:15 p.m.) A conversation around a hair salon’s paint job forced Alexandria leaders to confront the question: should Old Town stay a red brick town?
At a meeting on Saturday, the City Council voted to overturn an earlier Board of Architectural Review (BAR) decision and will allow Glynn Jones Salon (720 King Street) to keep its painted yellow exterior.
While the original building goes back to sometime between 1891 and 1896, the brick facade painted over was constructed in 1967. Anthony Hughes, the appellant, said he didn’t realize he had to get the BAR’s permission before painting the building.
“We didn’t realize we had to go to the BAR,” Hughes said. “We looked at the block: most of King Street was painted. I thought the BAR was more for construction, like knocking walls down. It was our mistake. We painted without knowing.”
James Spencer, chair of the BAR, told the City Council that city guidelines generally take a dim view of painting masonry.
“We try to greatly discourage painting of masonry, old or new,” Spencer said. “At this one particular building, with just one swath of brick, it’s the only defining architectural character that the Board felt was worth keeping… When you paint brick, it loses its character.”
Spencer said there’s a sort of domino theory for the preservation of aesthetics.
“Our position is we want to maintain the historic character of not only the 700 block but all of the King Street block,” Spencer said. “Once you paint so much of it, how much are you willing to give away to allow the flexibility of painting?”
Steve Milone, president of the Old Town Civic Association, pointed to the city’s zoning ordinance and design guidelines that discourage painting unpainted brick. Milone also said his concern was that, if the city approved the change, it would only encourage more leniency with building renovations in the city’s historic districts.
“The Board and staff and citizens have been dealing with a lot of people just making changes without going to the BAR,” Milone said. “Approving this sets a bad precedent for gaining after-the-fact approvals of work that should have been requested.”
Those concerns found little support from the City Council, however. City Council member Kirk McPike agreed there needs to be stronger public communications around BAR requirements, the City Council voted unanimously to support reversing the BAR decision and allowing the paint job to stay.
“This is not the historic structure,” said Vice Mayor Amy Jackson. “The brick that is underneath the brick they painted is historic brick, but the brick they painted is 1960s brick. I appreciate everyone’s voice in this because it is difficult and the policy needs to be updated for more clarity.”
City Council member Alyia Gaskins said the city has already made strides to approve non-historic features on King Street, like parklets, awnings, and outdoor tables.
“We get into a place where we could really hurt and damage our retail in a space if we’re so focused on the constraints that don’t allow them to thrive an adaptive environment that is changing around them, “Gaskins said.
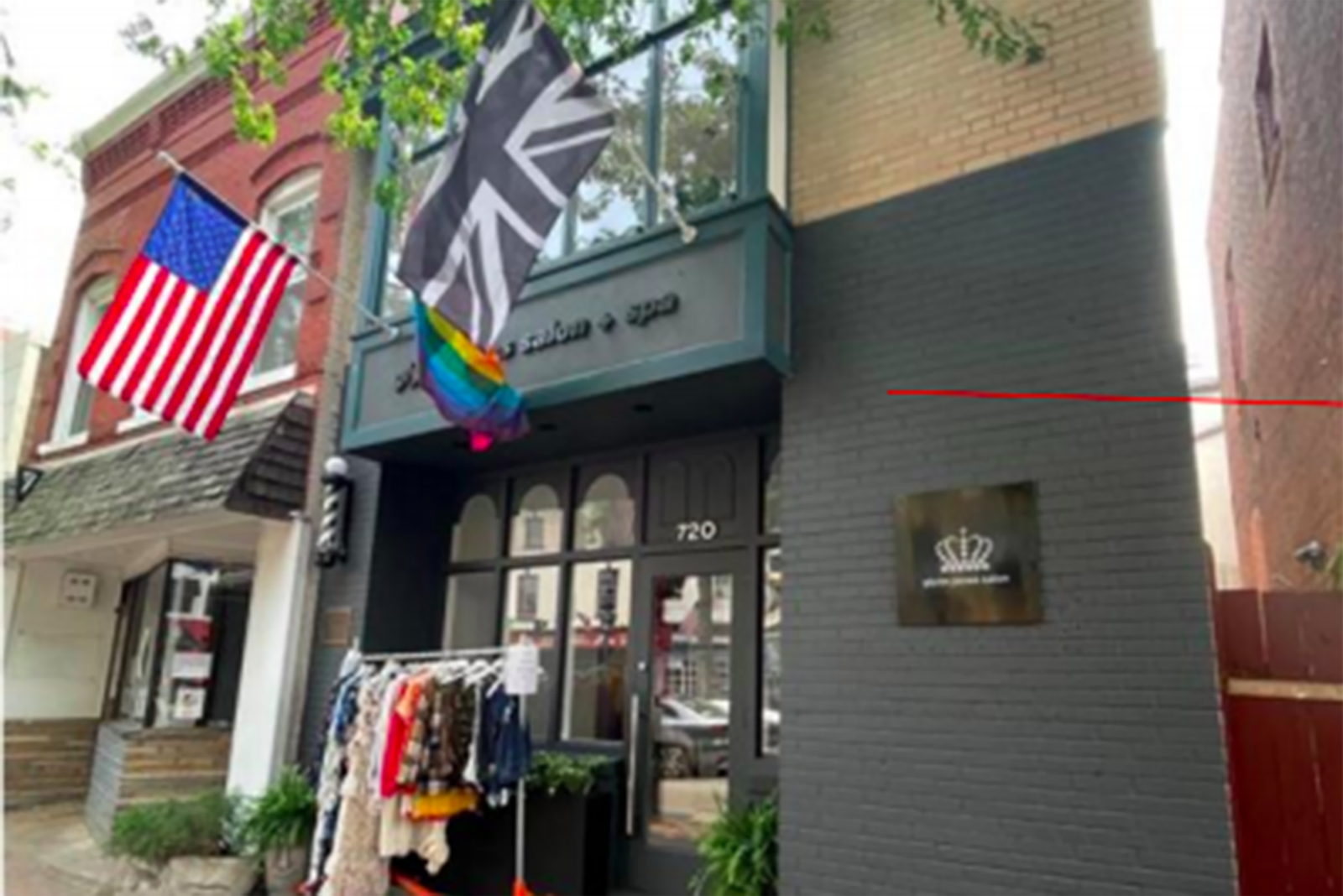
Alexandria planning staff are recommending that City Council reverse a ruling by the Board of Architectural Review and allow a hair salon to keep an after-the-fact paint job on its exterior.
In May, the city was notified that the Glynn Jones Salon at 720 King Street painted a large portion of its exterior the color gray. On July 6, the Board of Architectural Review unanimously voted to deny the salon a certificate of appropriateness for the work.
While the salon is located in the Old Town Historic District, city staff do not believe the work has any adverse effect on the previously unpainted masonry.
“The Board found that painting the building’s yellow brick was not appropriate since yellow brick buildings are rare in Alexandria and the material can be considered a character defining,” city staff reported. “(S)taff does not believe that the after-the-fact work of partially painting previously unpainted masonry has an adverse effect on the building at 720 King Street, nor does it diminish the historic character of the historic district.”
Anthony Hughes is representing the salon, and said in the appeal that the facade of the building was constructed in the 1960s and is not historic.
“The brick used in the construction is not historically significant, as it is not part of the original structure,” Hughes said. “Therefore, any alterations to the exterior, including painting, should be evaluated based on the existing planning guidelines and not restricted by the historical context of the area, but on a case-by-case basis.”
According to the city:
The building at 720 King Street was built between 1891 and 1896. However, the Sanborn Fire Insurance Maps show constant alterations and additions throughout the decades. The Sanborn Map of 1931 shows for the first time that the main building (front portion) was entirely made of brick. Therefore, the main building is considered an Early building (built before 1932) within the Old and Historic Alexandria District (Figure 2). However, the building underwent major renovations in 1967 (Permit # 24731) when the front/ north elevation was completely rebuilt, thus the front portion of the building is considered Late (built after 1931).
The Zoning Ordinance specifically prohibits painting previously unpainted masonry surfaces without BAR approval. However, the BAR does not regulate colors once buildings are already painted. The chosen color gray applied on the building’s storefront (without BAR approval) is subtle and does not subtract from or diminish the character of the building and/or the adjacent existing structures. Furthermore, the color gray has been historically appropriate to both Early and Late buildings within the historic districts.
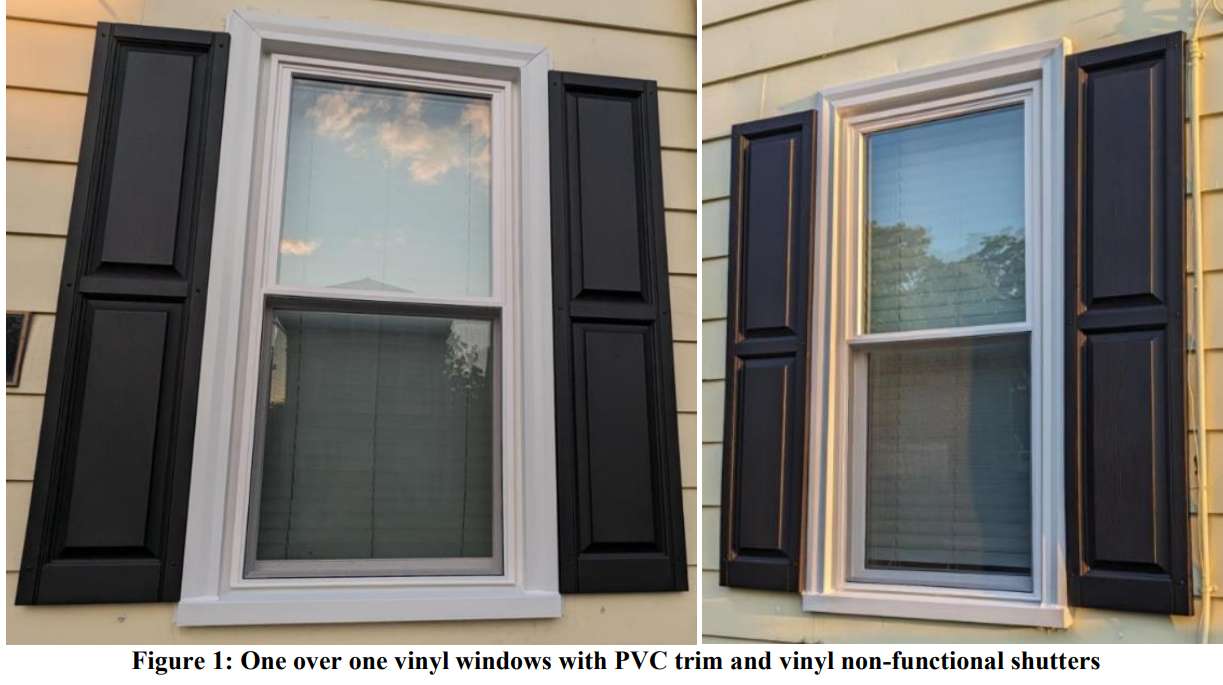
The Alexandria Board of Architectural Review (BAR) has a storied history of seemingly petty battles with property owners, but the newest one might take the cake.
City staff is recommending denial of a Certificate of Appropriateness for vinyl windows, window trim and shutters at a Parker-Gray home — meaning the owner may have to restore the original windows or find historically suitable replacements.
Last year, after extensive discussion, the BAR said a homeowner would likely have to remove newly installed HVAC piping from a building at 319 North Alfred Street — which was done earlier this year. In 2021, another Parker-Gray business got in hot water over a new paint job on a building in the historic district.
“The applicant is requesting a Certificate of Appropriateness for after-the-fact installation of vinyl windows, window trim, and shutters at the property located at 335 North Patrick Street,” the staff report said. “The application is in response to two separate BAR violations being issued to the property.”
The home was built in 1877 and was used as a grocery for a period in the early 20th century, the staff report said.
The report says the homeowner replaced wood windows, window trim and shutters with vinyl windows and shutters. The staff report quoted the city’s design guidelines in saying windows are a “principal character defining feature of a building” for both functional and aesthetic purposes and defines the “historic architectural style of a building.”
The bottom line, according to the staff report, is that the vinyl windows and shutters will have to be replaced.
“Staff finds that the installed windows, trim, and shutters do not comply with the relevant guidelines and policies and are inappropriate for this early Parker-Gray building,” the report said. “On numerous occasions, the Board has found that these products should not be used on buildings within the historic district, and in this case the fact that it is a corner building means that a larger number of window openings are directly adjacent to the sidewalk.”
The case of the vinyl windows is scheduled for review at the BAR meeting on Wednesday, Sept. 20.
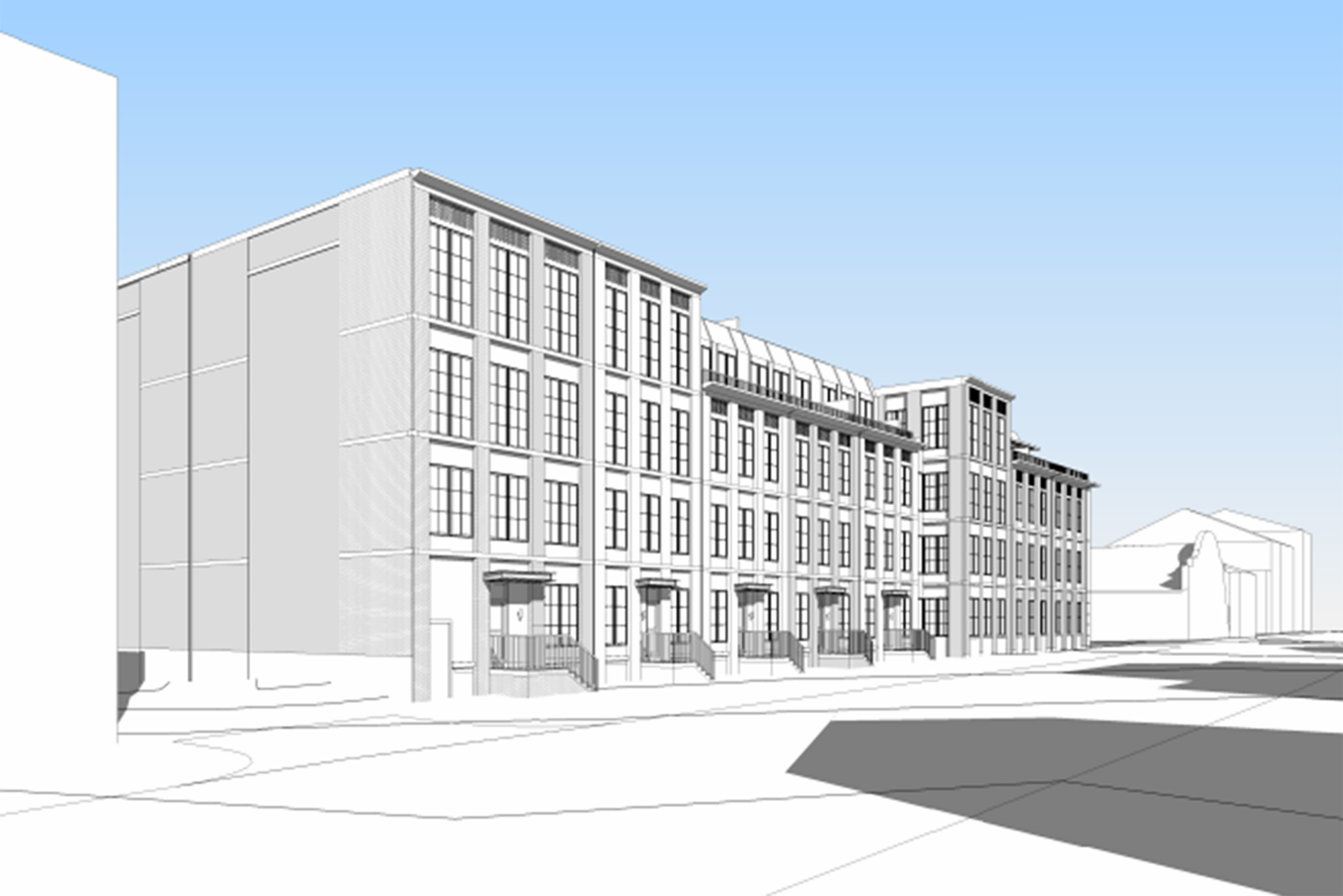
Stop me if you’ve heard this one before: a new development planned in Old Town is stirring up community frustration about height and density.
A meeting of the Board of Architectural Review (BAR) last week became a bitter argument between architecture firm Winstanley Architects, the lawyer for developer Hoffman and Associates, and nearby residents who say the plans don’t fit with the neighborhood.
Hoffman and Associates is hoping to build a new four-story residential development at 301 N. Fairfax Street — two blocks west of Founders Park and two blocks north of City Hall.
During the public comment, nearby residents said the proposed building is too large for the neighborhood.
“The current building at 301 N. Fairfax has an existing gross floor area of 30,459 feet,” said local resident Tom Foley. “The proposed development asks for a total gross floor area of 98,465 feet, tripling the size of the current structure.”
Foley said he and other residents feel the size and scale of the new building is not appropriate to the neighborhood.
“I am baffled how an architecture firm as talented and respected as Winstanley cannot come up with a design that comports with the historic ambiance and style of our Old Town historic buildings,” said Jana McKeag, Foley’s wife.
But specific concerns about square footage also gave way to broader concerns about the changing character of Old Town.
“Set a precedent that makes 301 N. Fairfax a first-of-its-kind emphatic statement that demonstrates to Hoffman and every developer coming behind them that attractive new construction can speak to our colonial history and still meet the appropriate size and number of units that will respect what our neighborhood can realistically accommodate,” Anna Bergman implored the BAR. “This is hallowed ground.”
Others accused the developer of lying to the nearby community and ignoring public feedback, threatening to fight the developer tooth and nail throughout the process.
“We will not allow you to steamroll over our rights and the city protections,” said Ann Shack. “With your attitude of total defiance despite our efforts we are now forced to meet you head on. Should you decide to continue down this path you chose, even though you knew in advance you were not complying with the city regulations and requirements, know that many of our residents are attorneys. We will force you to spend money before you put one shovel into the ground.”
Attorney Cathy Puskar, of Walsh Colucci Lubeley & Walsh, represented the developer.
“I carry this water bottle with me a lot, it says spread kindness,” Puskar said. “I do that to remind myself when I hear the false facts, the accusations, and the outright threats put to me, my client, and the architect, that I need to maintain my composure because that’s not what this is about.”
The project had a mixed reception from the BAR.
“I think you’ve made a lot of changes from the first [proposal]; I thought the first one was not appropriate,” said BAR Member Michael Lyons. “I still think it looks a little out of place. It’s certainly come 70% further than it was before.”
BAR Member Andrew Scott said, for the most part, he approved of the project — if there were a change in construction material.
“I think this is really beautiful work,” said Scott. “It’s really nice… I do not think fiber cement is an appropriate material for this street and you’re not going to get my vote with fiber cement.”
Scott said, contrary to some of the comments from the public, he didn’t see it as the BAR’s role to maintain the status quo of Old Town.
“It is not our mandate to prevent change in neighborhoods,” Scott said. “It is ‘Does this building compliment the neighborhood?’ And my opinion, as someone who has seen many of these… I think this fits in just fine.”
Others were less enthusiastic about the project.
“[It’s] an improvement, but given this elevation and the scale of the nearby buildings, I think it’s too massive,” said BAR Member Theresa Del Ninno. “I would not be able to support this proposal with the current massing.”
Others said the development was out of place in historic Old Town.
“This building belongs on the north end of Old Town,” said BAR Member Margaret Miller. “If I lived across the street from it, I too would have pause.”
After multiple work sessions with the BAR, Puskar said the developer was planning to take the project to the Planning Commission and the City Council rather than continue with reviews.
“We’re going to come back if it’s approved [at the City Council] for a certificate of appropriateness,” said Puskar. “There are a lot of details between now and then that we think will improve the building even more.”
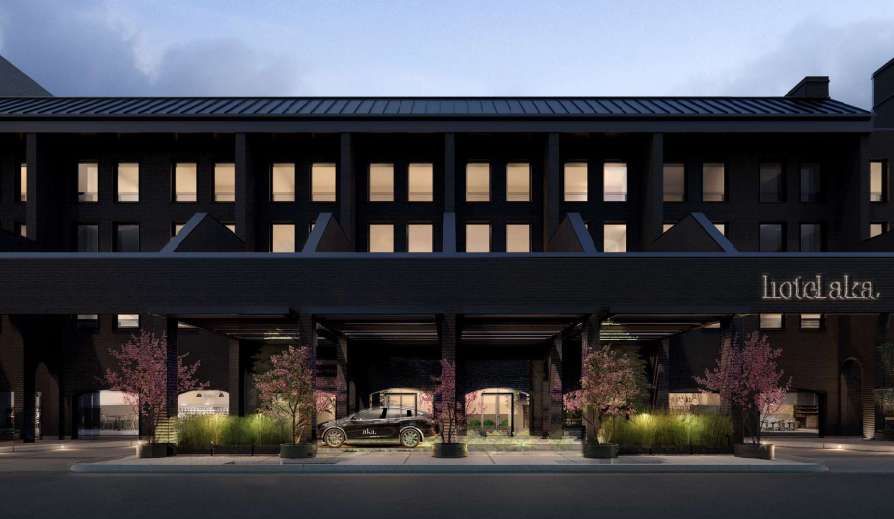
More beautification efforts are underway at Hotel AKA Alexandria in Old Town North.
The 180-room boutique hotel at 625 First Street and 510 Second Street opened earlier this year and has since returned to the city to get more outdoor seating for an outdoor cafe.
Now, the hotel is asking the Board of Architectural Review for approval of a permit to demolish and a certificate of appropriateness for the “limited demolition” of a wall facing N. Pitt Street.
The windows would provide “visibility into ground floor spaces within the building in which the Applicant intends to establish community serving retail uses,” according to AKA’s application.
While the request doesn’t result in any major changes, Hotel AKA Alexandria says the payoff will be big.
“The Applicant’s proposed renovation and enhancement of the existing hotel will increase the value of the Property, create new jobs, and generate additional economic activity in the neighborhood by attracting tourist and hotel patrons to the area,” AKA said in its application. “The exterior alterations represent improvements to the existing façade that will result in a more attractive and aesthetically pleasing appearance.”
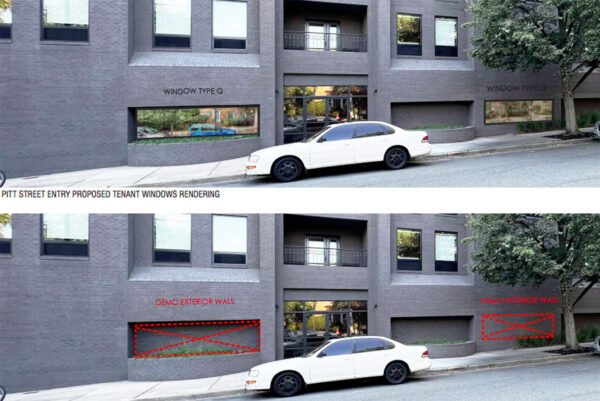
Pennsylvania-based Korman Communities owns 14 AKA hotels in the U.S., including in Alexandria, and one hotel in London.
The hotel was previously a red-brick Holiday Inn Express, and the new owners completed an extensive interior renovation and painted the exterior black. The building is on the border of the Old Town Historic District, was built in the 1970s and isn’t considered historic.
(Updated at 7:30 p.m.) An Old Town property owner wants to tear down an office building in Old Town Historic District and replace it with a four-story multifamily apartment building.
The new development will include underground parking and a rooftop terrace.
The building owners, William Thomas Gordon III and his son William Thomas Gordon IV, bought the property for $4.6 million in 2014 from an office product and furniture dealer, according to city records.
The developer, 301 N. Fairfax Project Owner LLC, wants to demolish the existing three-story office building on the property that was built in 1977 and replace it with a 50-foot-tall building with one-bedroom, two-bedroom and three-bedroom apartments, a 67-space below-grade parking lot and a rooftop terrace.
The concept plan for the 25,000-square-foot property will go before the Board of Architectural Review on Wednesday, Sept. 6.
As for the height, the applicant provided examples of what four-story buildings look like in Old Town.
“The block, within which the property is located, is occupied by four-story brick structures with a combination of surface parking, structured parking at the ground floor and above grade parking,” the applicant said in the concept plan.
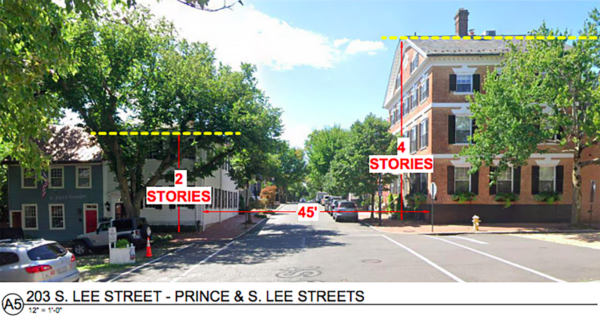
According to the concept plan submitted to the city:
The proposed building is set up as two massings, each facing the street and composed of three stories with a fourth-floor setback. While the four-story façade will be predominantly red brick, the three-story portions will take on the character appropriate to the context of the street frontage.
For the massing of the three-story portion facing Queen Street, the applicant is proposing a ‘Palazzo’ inspired architectural character with larger scale detailing in the width of the brick pier and windows. The entry of the building will be located at the Queen Street façade. For the massing of three-story portion facing N. Fairfax Street, the Applicant proposes to break down the width of the building to be appropriate to the townhouse width across the street. Stoops will be provided for the ground floor residential units to activate the sidewalk.
The architect on the project is Winstanley Architects and the developer is represented by Cathy Puskar of Walsh Colucci Lubeley & Walsh.
Bloom Tea is coming to Old Town — provided it can make it through the city’s review process next month.
Owner Thao Uyen Than previously told ALXnow the new shop will focus on boba tea and Vietnamese coffee, but the opening date is dependent on the city review process.
The tea shop has filed permits to fix up the broken windows and add new signage to 425 S. Washington Street. Bloom Tea was originally going to go to the Board of Architectural Review (BAR) in July, but was deferred. It’s back on the docket for the meeting on Wednesday, Sept. 20.
One of the changes is painting the unpainted brick at the front of the building — always a possible point of contention at the BAR.
Image via Google Maps


