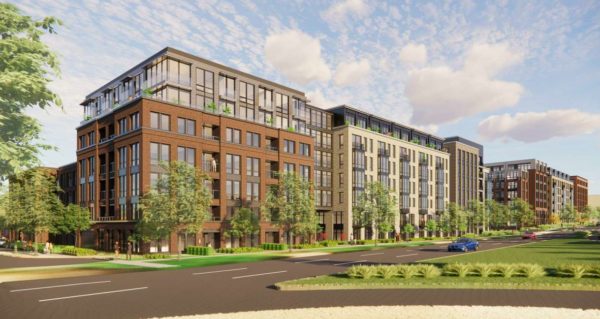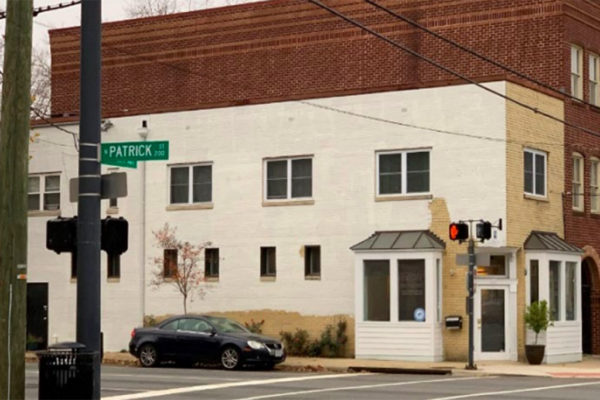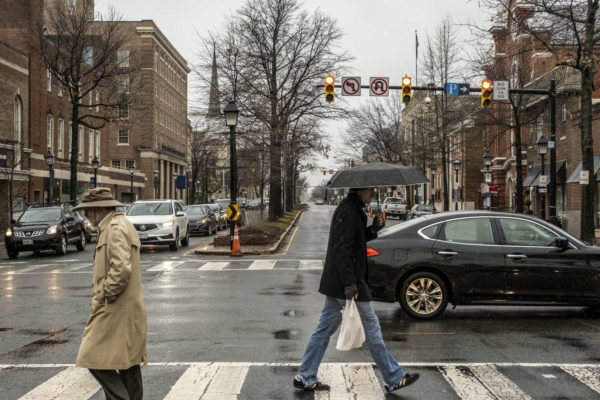The Alexandria Beautification Commission announced its 2022 Alexandria Architecture Award winners Monday.
The commission asked for nominations and also toured the city looking for candidates that “speak to the character and future of the City, inspire others to enhance the beauty and architecture of their properties and help make Alexandria a creative, dynamic community.”
Properties were evaluated on criteria including aesthetic improvements through creative design, historical restoration or commitment to the art of architecture and sustainable design practices, according to a news release.
“Architecture says a lot about a neighborhood and City and the value residents and business place on the community in which they live and work,” Commission Chair Steve Cohen said. “Great architecture, like those recognized this year, encourage us to get out, enjoy our City, and meet our friends and neighbors. It also inspires each of us to do our part to make Alexandria an even more amazing place to live, work, and visit.”
Cohen said he was impressed with the diversity of this year’s recipients, which represented a range of architectural style and purposes.
The award winners were:
Robinson Landing, featuring 26 condominiums and 70 townhomes, was recognized for its innovative architectural design, that incorporates historical elements and lessons, and creates a beautiful public gathering place for all Alexandrians and visitors. Judges also took note of the great care and time your firm took in the archeological work during the excavation phase.
Eisenhower Square development by Toll Brothers, featuring a modern 67-home luxury development, was recognized for its innovative architecture that enhances the City with a walkable, visually stimulating neighborhood.
Beaconcrest Homes and the owners of 128 and 128A East Walnut Street were recognized for an innovative architectural design that expands our notion of a residential duplex, with modern, clean lines and a refreshing style.
The Adams’ residence at 1208 Trinity Drive was recognized for a design that incorporated modern, clean lines and style while incorporating historical elements that evoke the sense of tradition, history, and neighborliness Alexandria is known for.
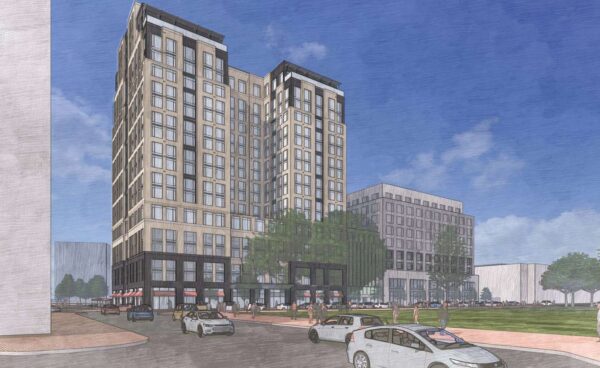
A towering project that will bookend Eisenhower Avenue is going through some design changes as it heads through the city’s approval process, but the changes are facing objections from City staff.
The changes are scheduled for review at the Carlyle Design Review Board on Thursday, Jan. 20. Developer Carlyle Plaza LLC has proposed several architectural changes for the project, two connected towers at 765 John Carlyle Street and 1900 Eisenhower Avenue, but staff said virtually all of these changes are a downgrade from what was approved in November.
According to the staff report:
With this request, the Applicant proposes a number of revisions to both towers, including but not limited to changes in height, scale/proportionality, materiality, and general architectural character. The amendments to the approved design for each tower are discussed in more detail below. The changes proposed are not supported by Staff.
Staff outline several objections to the changes in the report, most notably the removal of a distinctive extended open parapet at the top of the northern tower.
“The elimination of the extended open-parapet has visually eliminated an additional perceived floor of the North Tower,” the report said. “Mechanical equipment is no longer screened to the former degree, and the trees at the terrace level have been eliminated.”
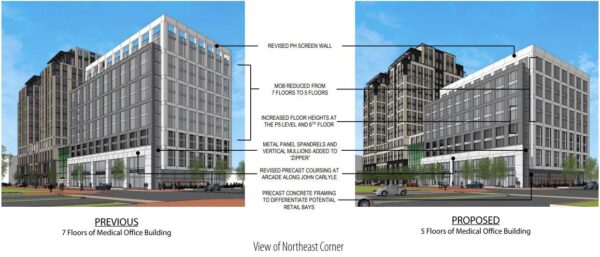
Several less notable but, according to staff, architecturally objectionable changes are also made to the south tower. The report said the changes remove depth from the facade and “signature architectural features.” To the untrained eye the changes to the South Tower seem minimal, but the report said the changes result in a “boxier expression” that gives the building a less rich texture.
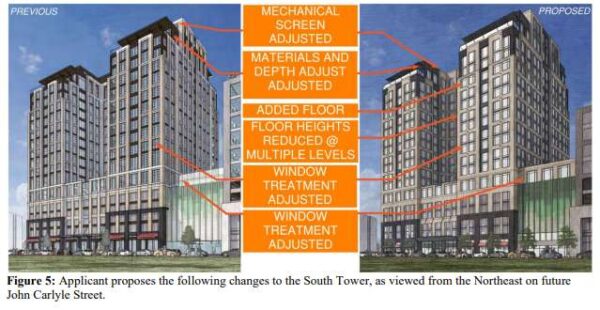
Overall, staff said the changes from what was approved detract from the building’s design:
Staff find the changes to be significant alterations from the approved design. Chiefly, the loss of the strong vertical expression of the South Tower and the visual loss of three floors with the North Tower result in an undesirable urban design and architecture.
The embattled Heritage project came within a hair’s breadth of being denied at the Board of Architectural Review‘s design review last week, and survived only on a last-minute deferral.
Many of the recurring public criticisms of the project, a series of three new apartment buildings along S. Patrick and Washington Streets in Old Town, resurfaced during the public comment period and from members of the BAR during discussions. BAR members have described the project as putting “lipstick on a pig” when the project first came forward for permitting last fall.
Recurring critics say that the seven-story buildings don’t fit the scale, mass, and general character of Old Town.
“What I’ve heard over and over again tonight are concerns about mass, scale, and lack of fit with the historic nature of Old Town,” said BAR member Lynn Neihardt. “I’ve asked numerous times that this monolithic building be divided into separate buildings. Was told that couldn’t happen because it was too expensive to build a separate lobby. A while back this board sent back a small residential project in Old Town four times for not embracing the opportunity to be creative. We’ve deferred this one several times as well, and I haven’t seen much creativity with each rendition.”
BAR member James Spencer said the building shares little with the design of other buildings in Old Town.
“I wanted to see an architecture that was about place, and I don’t think this reflects that,” Spencer said. “Designs shown so far snags this from here or that from there, but you’ve never told us what feels special from this place. This feels like something from another part of D.C., like I can see this almost anywhere else. Because of the size and mass, I don’t think we’re ever going to get to a point where we’re all going to be happy with this.”
Several members of the BAR said that the project has already gone through several rounds of feedback and seen little change, though chair Christine Roberts noted it was the first time the project was put forward for a certificate of appropriateness from the BAR.
Roberts said the BAR is usually lenient in allowing for a deferral for an applicant’s first review, and that the BAR would be exceeding their existing precedent if they struck it down without giving The Heritage developers a chance to review criticism from the board.
Early in the discussion, Neihardt said that some members of the BAR seemed to be holding back criticisms of the project for fear that the City Council — which unanimously approved permitting for the project in February — would just overturn their vote anyway. Neihardt’s concern bore some fruit by the end of the meeting, where the decision not to deny the the Heritage application was heavily influenced by concerns that the BAR would be abdicating their responsibility if they to use their leverage at this stage to make more changes to the project.
“The City Council can still approve it, but then we never see it again,” said BAR member Purvi Irwin. “If we deny it right now, we’ve thrown ourselves out of the discussion and I do not agree with that at all.”
The applicant’s request for deferral had been struck down earlier in the meeting, but by the end of the discussion the option of deferring game up again and was approved — giving the developer a chance to come back down the road with changes.
A Parker-Gray business could have to un-paint their property after an unauthorized paint-job over a building’s historically significant architecture.
A commercial building at 1000 Queen Street may have looked significantly whiter late last year after the applicant, Anchor Property Services, painted over the existing yellow-brick exterior with a white coat of paint.
The problem? The property is in the Parker-Gray Historic District and the building is one of the few remaining examples of yellow brick architecture in the area. Staff is recommending that an application for a certificate of appropriateness filed after the building owners were hit with a violation be denied at tonight’s (Thursday) Board of Architectural Review meeting.
“Historically, most property owners avoided painting brick because painting it was expensive, and the use of brick was a clear sign that the building was higher quality and built of a more expensive material than frame construction with wood siding,” staff said in a report. “In the Parker-Gray District most, if not all of the painted brick buildings, likely date from the time before the district was created in 1984. Additionally, there are very few yellow brick buildings located within either historic district. These buildings should remain unpainted to preserve the architectural integrity of the property.”
The building was constructed in 1948 as a store and office building, and staff’s report noted that the design reflects a commercial style that was common in the early-to-mid 20th century. While there have been a few minot alterations, like replacement of the original windows, the report said the building has retained most of its original features.
“The BAR has always been are very concerned about the painting of previously unpainted masonry and the zoning ordinance specifically prohibits this without BAR approval,” staff said in the report. “This is in part because painting unpainted masonry significantly alters the character and material of a building.”
The report noted that 1000 Queen Street is currently one of three violations being reviewed for unauthorized painting over unpainted masonry. Staff said that in similar circumstances, the paint was successfully removed with a biodegradable, water-based painted remover without damaging the masonry underneath.
You may not be familiar with the city’s Historic Preservation Manager William “Al” Cox, but if you walked around Old Town you’re familiar with his work.
After 28 years of shaping the city’s policy on architecture and historic preservation and 10 years as the historic preservation manager, Cox is retiring.
Before he’s recognized by the City Council at tonight’s (Tuesday) meeting, Cox spoke with ALXnow about some of the highs and the lows of the last 30 years of architecture and historic preservation in Alexandria.
Cox started his career at a private practice in Texas, working on projects like the preservation of the Texas Governor’s Mansion, but Reagan-era tax law changes dried up the preservation funding. Cox went on to the University of Virginia and to Venice, to study more about how to hold onto historic architecture in changing urban landscapes, which ultimately helped to shape his view on preserving Alexandria.
“I wanted to study how Europeans had been dealing with the preservation of historic resources and maintaining a living, breathing city as opposed to calling everything a historic district and freezing it,” Cox said. “My wife and I had visited Alexandria and fell in love with it. We thought ‘why are we trying to explain all of that to people in Dallas, they don’t get preservation.'”
Cox took a two-year contract to staff the help work on design guidelines, after which then-Alexandria City Manager Vola Lawson allowed Cox to create the first city architect position.
“That was terrific, we’d never had one,” Cox said. “I worked in planning got to work on so many really cool projects: Windmill Hill, Potomac Yard, the design of the Woodrow Wilson Bridge, Jones Point Park.”
Cox also was able to hire acclaimed architect Michael Graves to work on the Beatley Central Library, but like most of the projects in Alexandria, Cox said it was worked on by a whole team of people.
“He came in and made some of the presentations and it is, without question, in his style, but most of the work was his staff,” Cox said. “He was really known for doing Mediterranean colors in stucco and colored metal roofs. City Council, when he did the presentation, said they liked the design — but around here, we’re a red brick town and they wanted a copper roof like the historic houses here. Graves has his own stamp and the council did a good job of making it an Alexandria library by Michael Graves.”
It’s just one example of the kind of work that goes on behind the brick or steel walls of nearly every building in Alexandria.
“That’s what I’ve spent my career here doing,” Cox said. “I’ve gotten to work with a lot of talented folks, but even if they’re from D.C. they don’t know our brand. They don’t know our culture. Alexandria has a really strong local culture and it’s why we’re still here.”
Gusty Winds Expected Today — “The Flood Watch has been cancelled, but now the wind is the next possible hazard… The National Weather Service has issued a Wind Advisory from 9 a.m. to 3 p.m. Friday. Gusts of up to 50 mph are expected.” [ARLnow]
Architects Chosen for Potomac Yard Redevelopment — “Five architectural firms have been selected to design the nine buildings that are planned for the first phase of the North Potomac Yard overhaul, including the Virginia Tech campus. The use of multiple firms, similar to the choice made by the developers of The Wharf on D.C.’s Southwest waterfront, is meant to avoid having a neighborhood of buildings that look too alike.” [Washington Business Journal]
Dollhouses Tell Story of Alexandria’s Black History — “The story surrounding the Johnson Pool took center stage at the debut of Robin Hamilton’s documentary ‘Our Alexandria,’ about a set of dollhouses created by Linwood M. Smith and Sharon J. Frazier that reflect life in Alexandria’s African American community years ago in Old Town.” [Zebra]
HIV/AIDS Symposium This Weekend — “The City will host a National Black HIV/AIDS Awareness Day Symposium, Feb 8, 8am-noon. Free HIV testing. Get Educated. Get Involved. Get Tested. Get Treated.” [City of Alexandria, Twitter]


