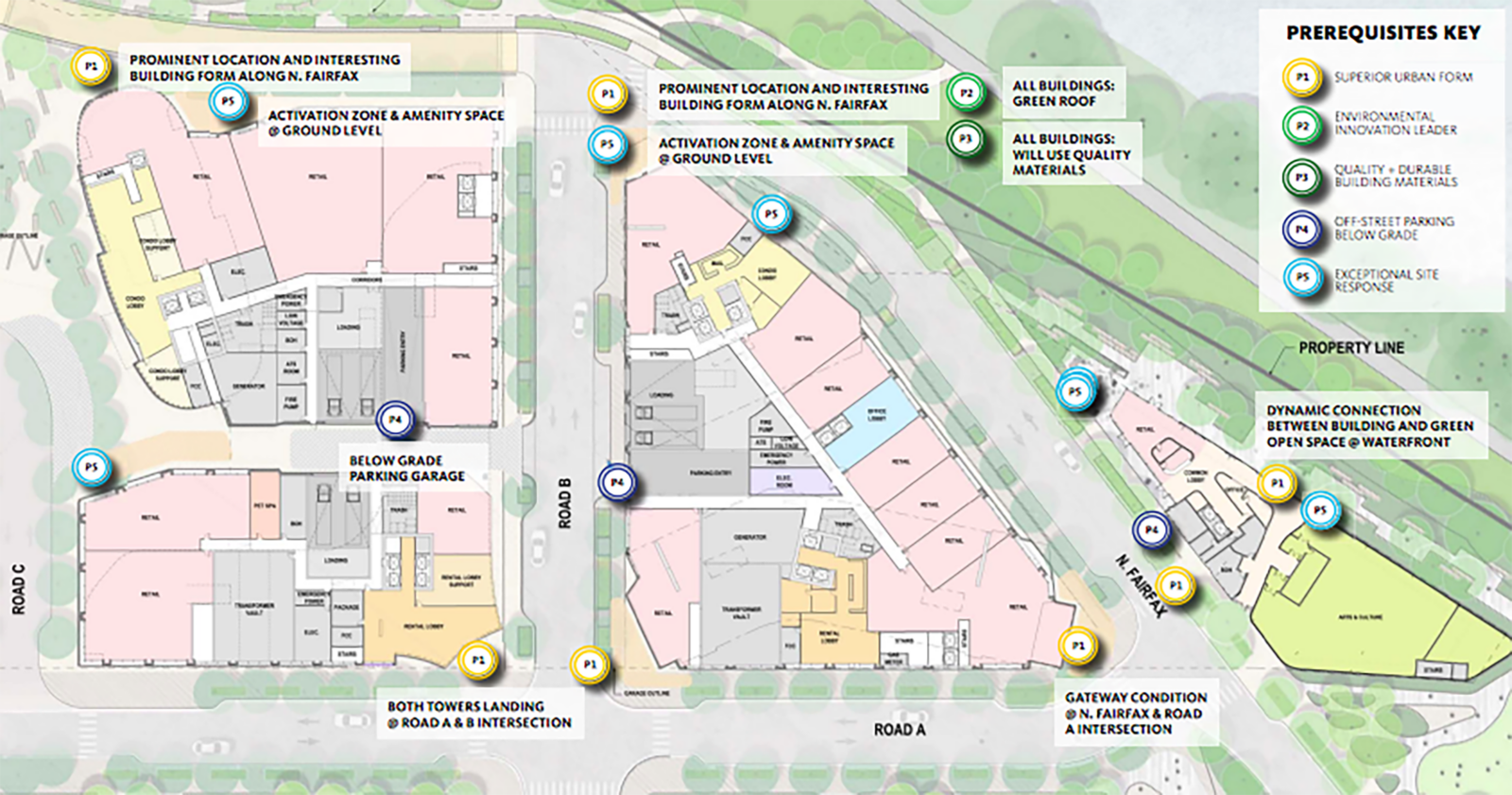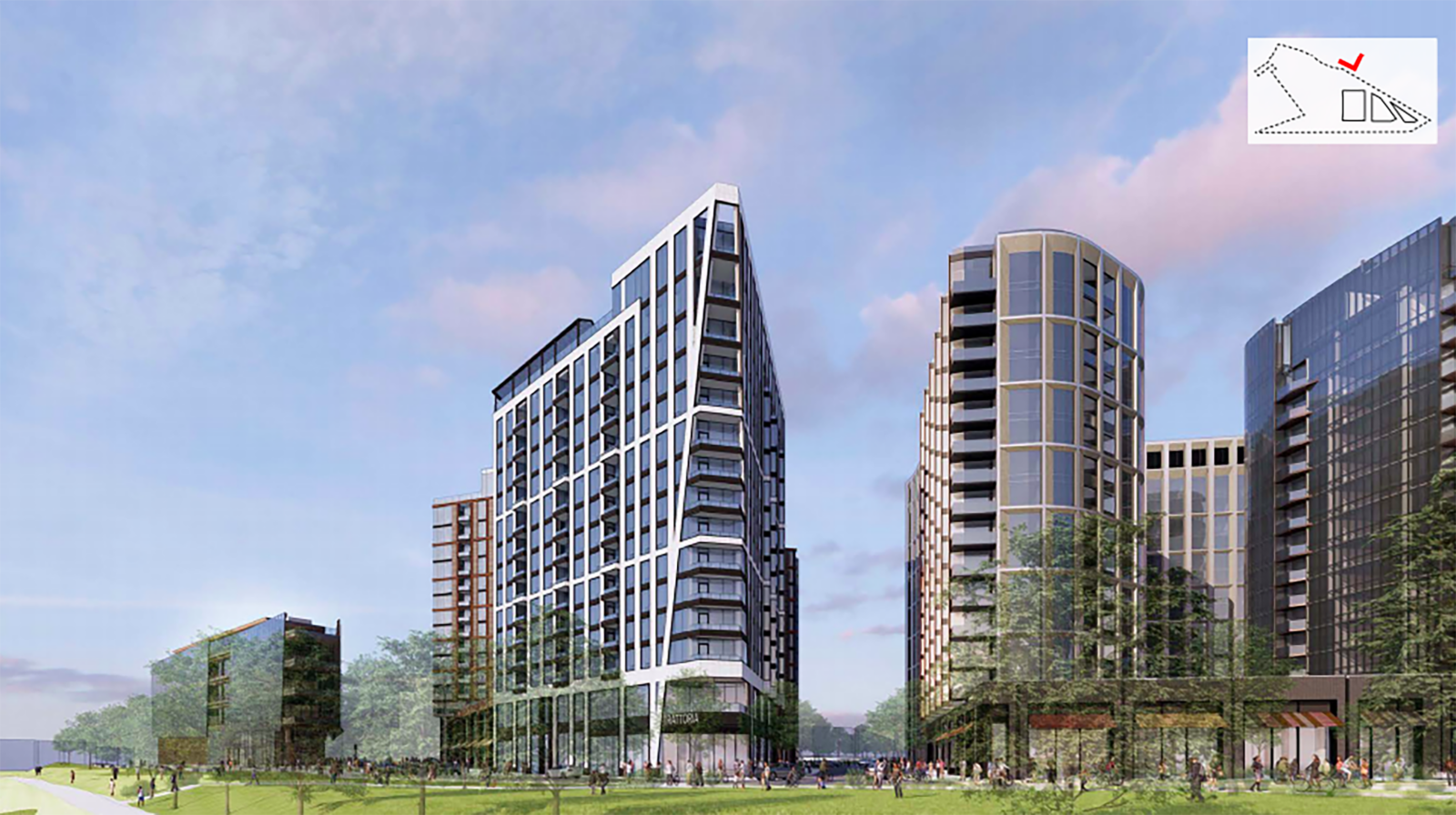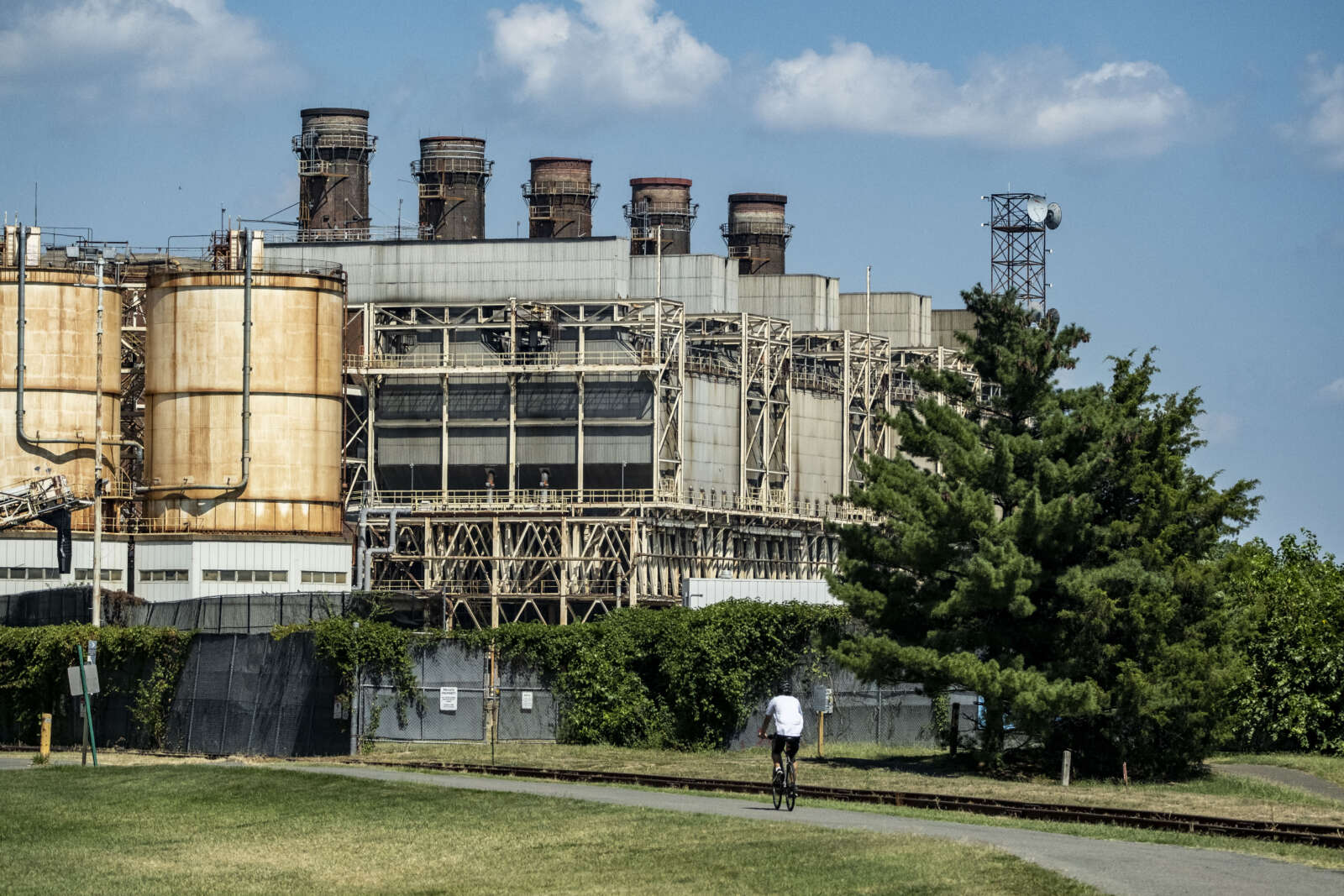Buildings resembling New York City’s iconic Flatiron building are being proposed for the former home of the GenOn Power Plant in Old Town North.
Hilco Redevelopment Partners just released new renderings for 1.2 million square feet of mixed-use development.
Renderings for blocks A, B and C will be formally unveiled next Wednesday (Oct. 11) in a meeting with the Old Town North Design Review Board at City Hall.
The redevelopment will occur in three phases, each consisting of two blocks, beginning with blocks “A” and “B” at the southernmost portion of the property. HRP proposes 80% of the buildings in blocks A, B and C to be residential development with 20% dedicated to commercial spaces.
HRP is analyzing special use permits for the property between now and 2026, and demolition could potentially start next year. The former power plant first opened in 1949, shut down in 2012, and was acquired by HRP in 2020. The site needs extensive remediation after leaky storage tanks bled pollutants into the soil.
With a riverside view of the Potomac River, Block A (65,000 square feet) is envisioned as a 70-foot-tall arts and cultural center with retail and office uses.
Two large condo and apartment rental buildings with rooftop open space are proposed for Block B (415,000 square feet), with designs inspired by the Flatiron Building in New York City. The building heights are capped at 172 feet, or 17 stories.
Retail and condos in Block C (635,000 square feet) are also capped at 17 stories. The buildings are also proposed to have rooftop open space.
The meeting will be held in the Sister Cities Conference Room from 9 to 11 a.m.














