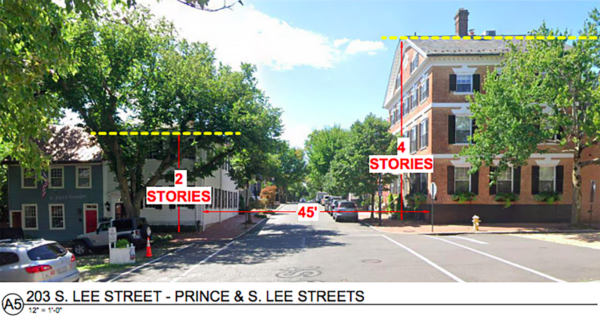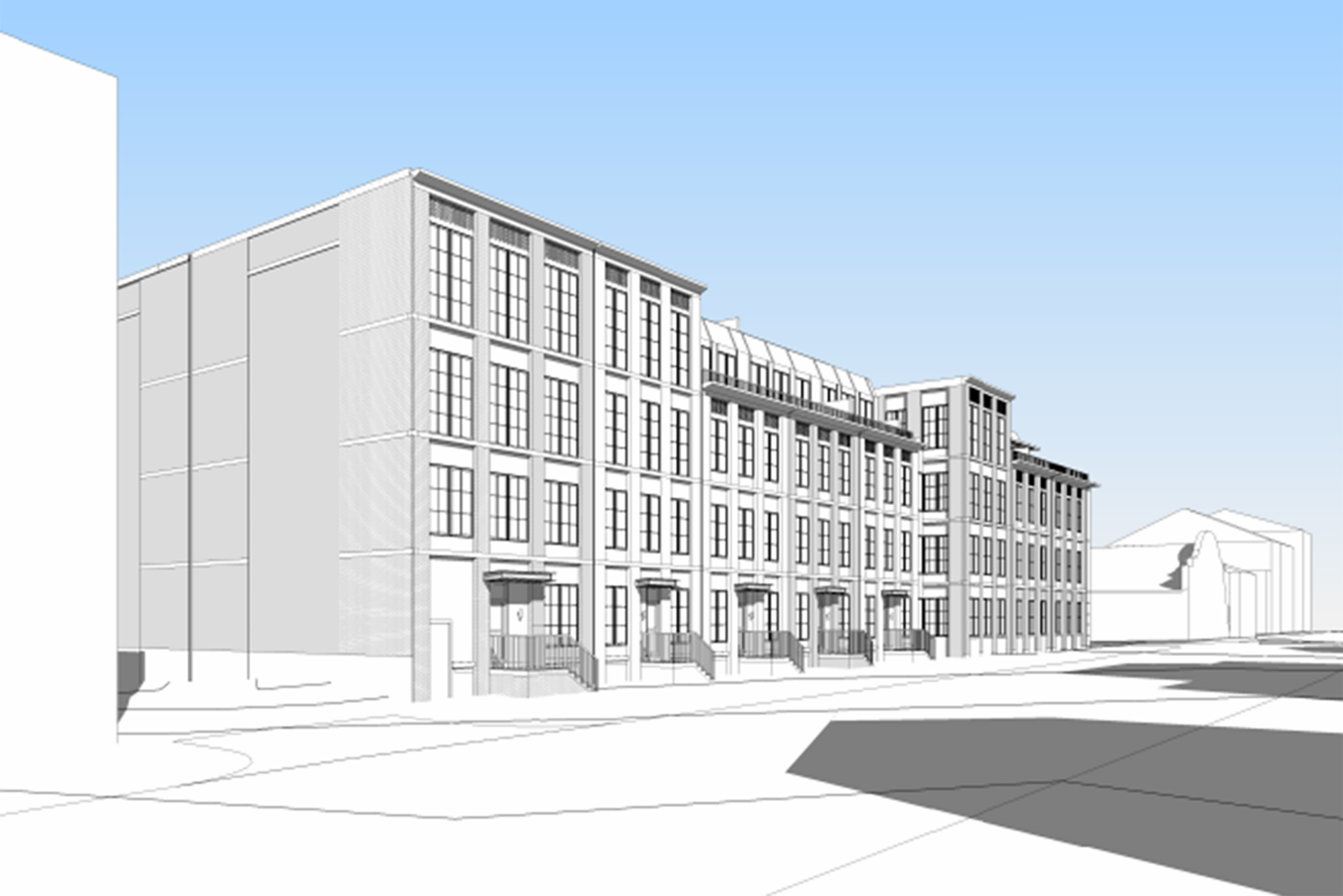(Updated at 7:30 p.m.) An Old Town property owner wants to tear down an office building in Old Town Historic District and replace it with a four-story multifamily apartment building.
The new development will include underground parking and a rooftop terrace.
The building owners, William Thomas Gordon III and his son William Thomas Gordon IV, bought the property for $4.6 million in 2014 from an office product and furniture dealer, according to city records.
The developer, 301 N. Fairfax Project Owner LLC, wants to demolish the existing three-story office building on the property that was built in 1977 and replace it with a 50-foot-tall building with one-bedroom, two-bedroom and three-bedroom apartments, a 67-space below-grade parking lot and a rooftop terrace.
The concept plan for the 25,000-square-foot property will go before the Board of Architectural Review on Wednesday, Sept. 6.
As for the height, the applicant provided examples of what four-story buildings look like in Old Town.
“The block, within which the property is located, is occupied by four-story brick structures with a combination of surface parking, structured parking at the ground floor and above grade parking,” the applicant said in the concept plan.

According to the concept plan submitted to the city:
The proposed building is set up as two massings, each facing the street and composed of three stories with a fourth-floor setback. While the four-story façade will be predominantly red brick, the three-story portions will take on the character appropriate to the context of the street frontage.
For the massing of the three-story portion facing Queen Street, the applicant is proposing a ‘Palazzo’ inspired architectural character with larger scale detailing in the width of the brick pier and windows. The entry of the building will be located at the Queen Street façade. For the massing of three-story portion facing N. Fairfax Street, the Applicant proposes to break down the width of the building to be appropriate to the townhouse width across the street. Stoops will be provided for the ground floor residential units to activate the sidewalk.
The architect on the project is Winstanley Architects and the developer is represented by Cathy Puskar of Walsh Colucci Lubeley & Walsh.






