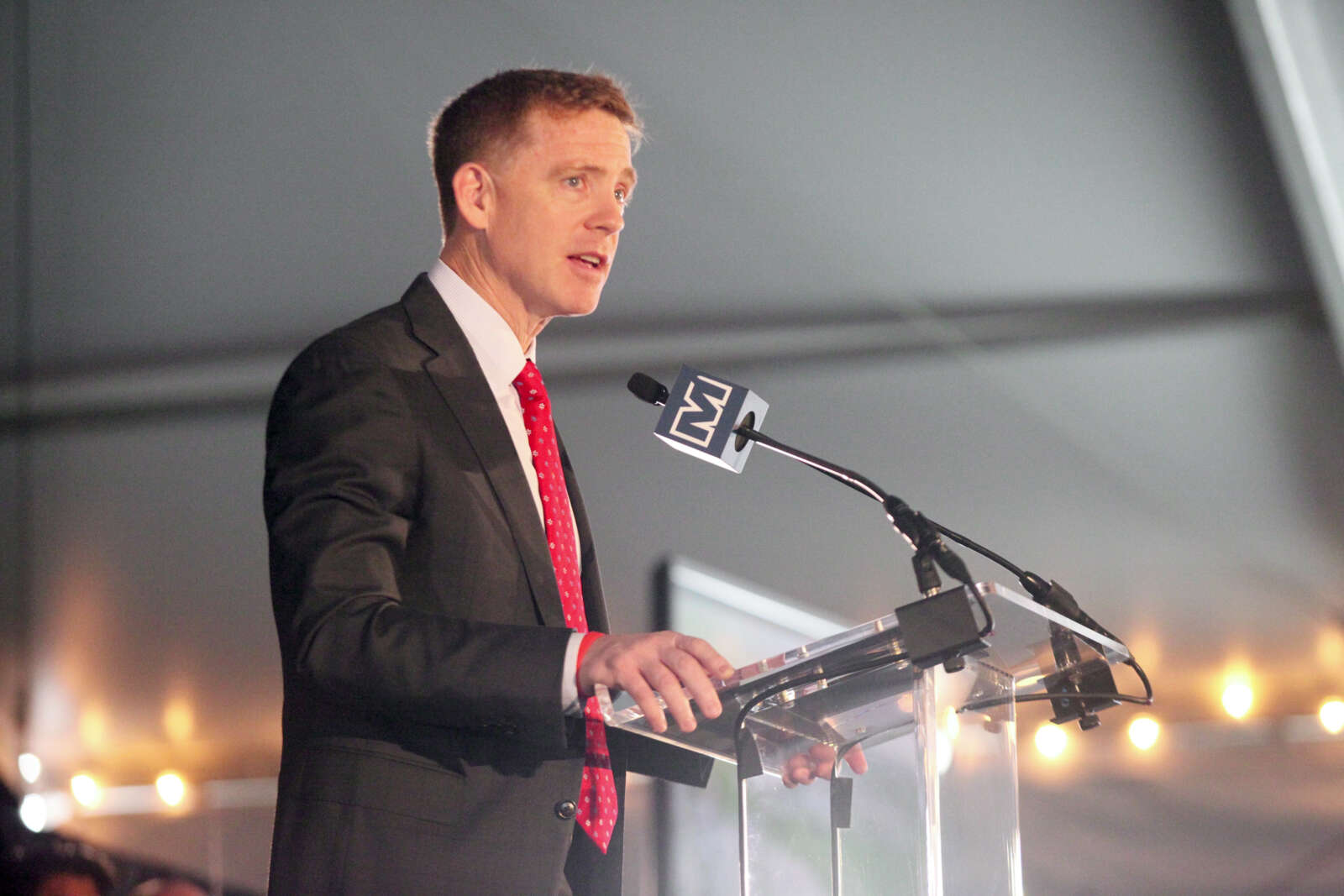
While there’s no shortage of finger-pointing in the aftermath of the collapsed Potomac Yard arena deal, one that flew a little under the radar in the news yesterday was developer JBG Smith laying the blame squarely on a conspiracy involving the Fairfax casino project.
The statement from JBG Smith was noted by the Washington Business Journal as being unusually blunt.
The first accusation is that the project was derailed by “partisan politics and, most troubling, the influence of special interests and potential pay-to-play influences within the Virginia legislature.”
JBG Smith elaborates on the other two later in the release, but the first one is likely a shot at Virginia State Sen. Louise Lucas. While the arena project made it through the House of Delegates mostly unscathed, Lucas used her position as chair of the Senate Appropriations Committee to keep the project out of the State Senate’s budget discussions.
Lucas said her opposition was primarily around the deal financing. While no upfront state taxpayer dollars would go to the project, new tax revenue from the project would have been diverted to pay down the bonds.
JBG Smith said the proposal was denied “a fair hearing” by never going to the Senate floor.
“Despite our best efforts, this project was unable to get a fair hearing on its merits with the Virginia Senate,” JBG Smith said.
Though the release stops just short of naming developer Comstock, JBG Smith pointed fingers at the “special interests” behind the Tysons casino deal.
It is now clear that our efforts may have been complicated and ultimately blocked, in part, by special interests seeking to move the Monumental arena to Tysons Corner and to combine it with a casino. The Washington Post and other outlets have reported on this scheme and the hundreds of thousands of dollars, enormous sums in Virginia politics, of political contributions associated with it – a large portion of which were directed to key senate leaders. When one follows the money, the implications are deeply troubling for Virginia and for the future of transparency in economic development pursuits, especially those that seek certainty through the now damaged MEI legislative process.
The Washington Post reported that a group had formed to shift the arena to Tysons rather than Alexandria. The post reported that Christopher Clemente, chief executive of Comstock — the developer behind the casino project in Fairfax — had been pitching a casino-arena deal with Fairfax political consultant Ben Tribbett and Senate Majority Leader Scott Surovell (D-Fairfax).
One item of concern raised in the Washington Post story is that Tribbett, part of the casino group, also advised Lucas. Tribbett told the Washington Post that consulting for multiple parties involved in the arena debate was “politics.”
The proposal was apparently immediately shot down by Youngkin and Monumental Sports and Entertainment, with Monumental owner Ted Leonsis apparently voicing “disgust” at perceived pressure to link the arena to the casino. Alexandria Mayor Justin Wilson also expressed disappointment at the backroom dealing.
The Alexandria Economic Development Partnership, a city-funded organization that aims to bolster Alexandria’s economy, also hired lobbyists to advocate for the project in Richmond.
While JBG Smith accused inter-developer sabotage of killing the deal, the project also faced a host of other issues, from concerns over the financing plan to uncertainty about transportation to the arena development.
The full release from JBG Smith is below the jump:
The final touches are being made to Alexandria City High School’s expansion of its Minnie Howard Campus.
The five-story, $174 million high school project is on-budget and on-track for “substantial completion this spring,” according to an Alexandria City Public School staff report that will be presented to the School Board on Thursday.
“Construction of the new Minnie Howard building has been ongoing since the spring of 2022 and is on track to be substantially completed this spring for occupancy in August 2024,” staff wrote.
The 1,600-student school, which nearly doubled in its capacity, will feature an aquatics facility and expanded career and technical education (CTE) lab spaces for “potential new offerings in game design/development, robotics, emergency medical sciences, cyber security, (and) firefighting,” according to ACPS.
Staff also reported that construction the gymnasium and auxiliary gym are complete, that furniture is being moved in and that interior finishing touches are being made.
Next steps for the project include inspection by the Health Department and getting a final occupancy permit.
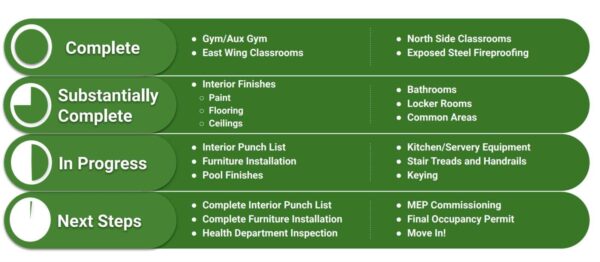
After 16 months of digging, Hazel the tunnel-boring machine can rest.
Alexandria’s massive RiverRenew Tunnel Program reached a critical milestone on Wednesday with the completion of a 2.2-mile underground tunnel that will divert millions of gallons of raw sewage from flowing into the Potomac River every year.
The $454.4 million program is the largest infrastructure development in Alexandria history and will replace Old Town’s 19th century combined sewer system with a tunnel system, sewer infrastructure and improvements that run their way from Old Town to AlexRenew’s wastewater treatment plant (1500 Eisenhower Avenue).
Mayor Justin Wilson tweeted that it’s a “critical and exciting milestone.”
This doesn’t mean that the project is finished. The deadline was pushed back a year, to 2026, by the Virginia General Assembly due to supply chain issues caused by the Covid-19 pandemic and the war in Ukraine.
AlexRenew now has to build a pumping station with shafts capable of pumping 20 million gallons per day and 180 million gallons per day.
“That’s a lot of electrical components, mechanical components, pumps, valves, that type of equipment,” AlexRenew CEO Justin Carl told ALXnow in a previous interview. “So we want to make sure that we’re accounting for the potential for having delays procuring that equipment as well when we build that pumping station, because we don’t want to have to go back to the GA (General Assembly) a second time to ask for an additional extension.”
The City’s largest-ever infrastructure project has reached a critical and exciting milestone as Hazel, our tunnel-boring machine reached Pendleton Street after digging a 2.2 mile tunnel.
The legacy is a cleaner Potomac River for the next generation! https://t.co/jkvKMVRj8W
— Justin Wilson (@justindotnet) March 14, 2024
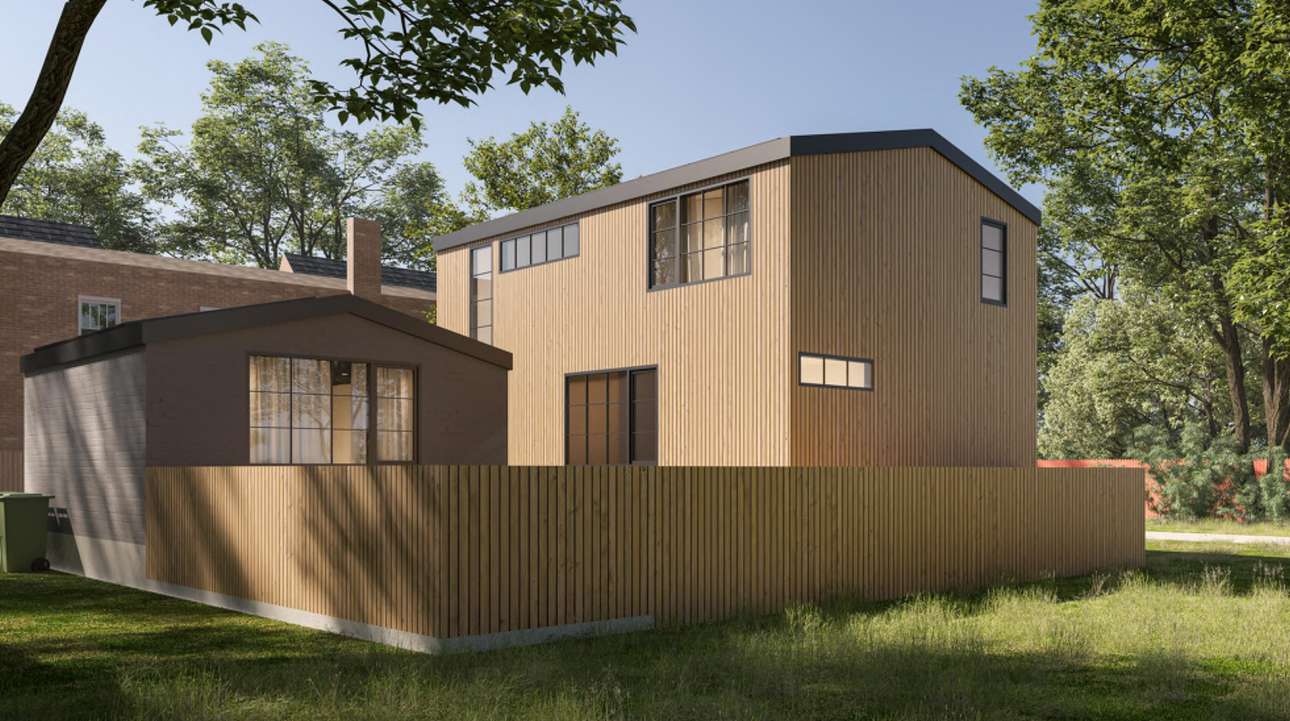
(Updated 9:20 p.m.) After a prolonged battle between a Del Ray homeowner and his neighbors over a proposed accessory dwelling unit (ADU) and a single-family home, Alexandria’s City Council struck the plans down in a meeting earlier this week.
The plan (docket item 11) was to create a two-story, single-unit ADU to 404 E. Alexandria Avenue along with a single-family home. The unit would be set off the main street on a vacant lot and accessible by a public alley.
The plan drew backlash from neighbors from the start. The Del Ray Civic Association recommended denial of the project and residents spoke at the Planning Commission and City Council meeting, expressing concerns about the tree preservation, emergency access, stormwater management and more.
While the Planning Commission recommended approval for the ADU in a divided 4-3 vote, the City Council was unanimous in their denial.
City Council members said the sum of the concerns added up to the development feeling incompatible with the neighborhood.
“Where I’m really struggling is, when I reviewed this case, it says over and over that in order for the SUP approval it has to be compatible with the surrounding neighborhood,” said City Council member Alyia Gaskins. “And then when you look at the staff report, the language that was used was ‘we’re not aware of any lots without the frontage in Del Ray’, ‘this is the first of its kind on the block’, ‘no other contemporary architectural types’ and ‘it’s unique’. For me, that language begins to pull out some of those pieces… it is different in multiple ways.”
City Council members said they didn’t want to discourage ADU development or even slap down unorthodox buildings, but the Council agreed unanimously that this ADU didn’t fit on that Del Ray lot.
“The request to permit a substandard lot is not in and of itself an extraordinary or unique case,” said City Council member Sarah Bagley, who noted that she was still undecided up until the final vote. “I want to be careful about what we think of as ‘well it’s different… and therefore incompatible.'”
Bagley said there’s likely to be more new and innovative designs coming before the City Council in coming years as buildings are reconfigured to, for example, maximize solar panels on the roof.
Bagley ultimately joined her colleagues on the City Council in a unanimous vote to deny the substandard lot application.
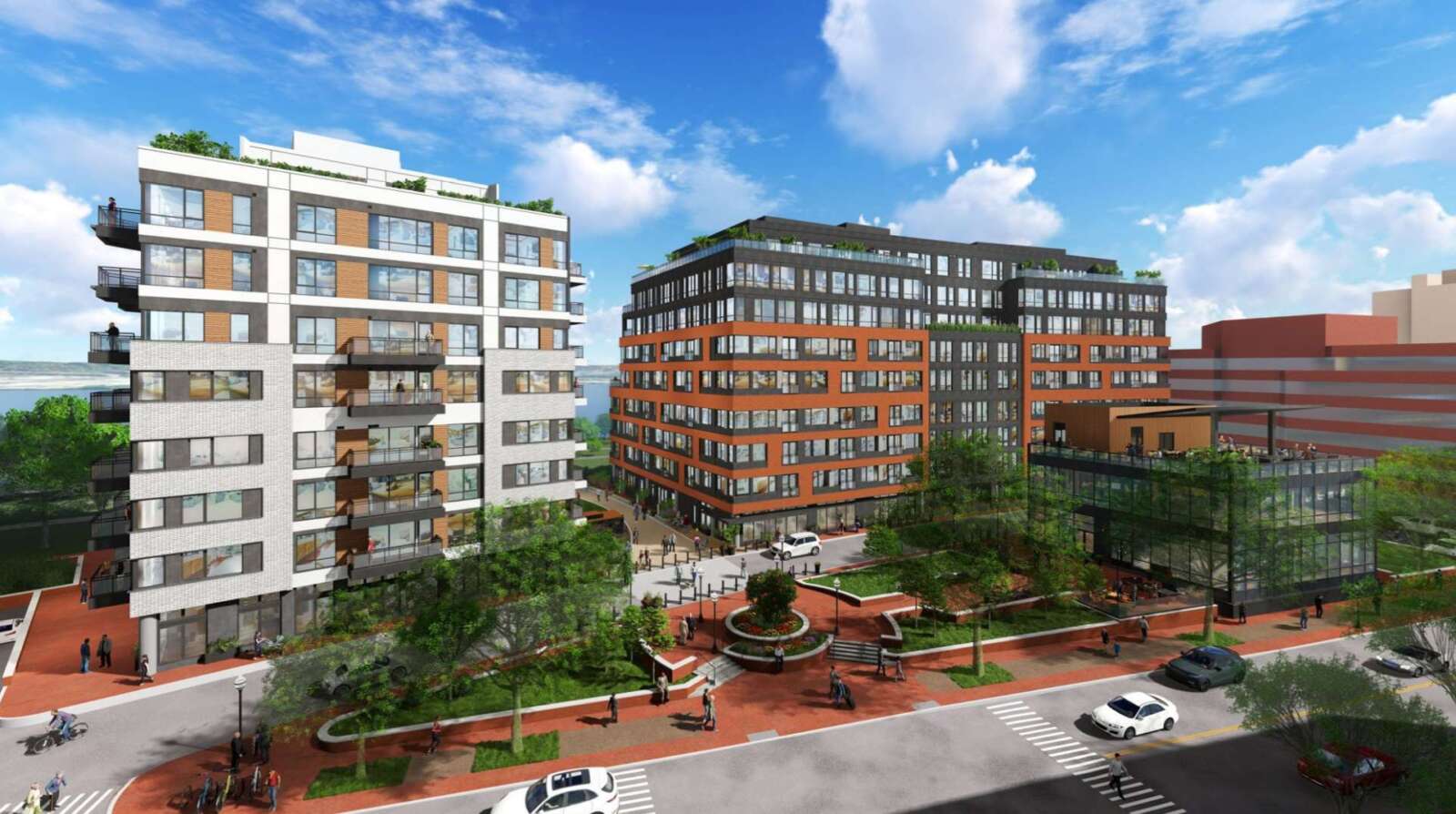
The TideLock project (1033 N. Fairfax Street) in Old Town North snagged a $96 million construction loan and is moving forward, the Washington Business Journal first reported.
The project was approved by Alexandria’s City Council back in 2022 along with various other Old Town North developments, including the GenOn power station redevelopment.
The plan is to combine three parcels — currently 1980s office buildings — into a new 234-unit development in two nine-story buildings. The units will be a mix of condos and multi-family rental.
A third, smaller building will include retail and a museum, the Washington Business Journal reported.
Developer Community Three told ALXnow that construction on the project is scheduled to start next week and will run for two years, with the project scheduled to open sometime in spring 2026.
An on-site meeting about the project is scheduled for Friday, March 15, at 10 a.m. to discuss construction procedures.

Anyone living or working in Alexandria and making less than a six-figure salary could qualify for an affordable unit in a new Old Town development, provided they’re first-time homebuyers.
New luxury condo development Aidan Old Town is opening at 701 N. Henry Street in Old Town with a limited selection of homes set aside as affordable to first-time, income-eligible homebuyers.
The 94-unit development includes five 1-bedroom units priced at $175,000 and two 2-bedroom units priced at $225,000.
The City of Alexandria said in a release that anticipated high demand means the homebuyer will be selected via lottery.
“Due to anticipated high demand, eligible homebuyers will be selected through a lottery,” the release said. “Information about the affordable units, application requirements and lottery process, and available downpayment assistance, will be posted at Homebuyer Resources starting on March 15.”
The City’s website said the homes are available to those who live or work in Alexandria and have a gross annual income below 100% of Area Median Income (AMI). For a one-person household, that’s less than $106,500. For a two-person household, it’s $121,700.
The new development is in the heart of Old Town and features a fitness center, a cocktail bar, offices with an Old Town theme, and a dog wash station.
Virginia also offers a first-time homebuyer training, which the City of Alexandria encourages applicants to register for. According to the release:
Interested purchasers are encouraged to register for a Virginia Housing first-time homebuyer training. The scheduled English and Spanish trainings are free, however registration is required. The next available training in the city will be held on Saturday, March 16 from 9 a.m. to 3:30 p.m. at the Mount Vernon Recreation Center, 2701 Commonwealth Avenue, Alexandria, VA 22305. Additional trainings can be accessed on Virginia Housing’s website.
With major developments rolling out in Alexandria’s West End before the end of the decade, residents have until the end of the month to provide opinions on a draft plan that would recommend park and open space expansions.
After months of community meetings, the city’s Alex West Plan is available for public comment until March 31. Once finalized and approved by City Council, the package of documents will guide the city government in land use, transportation and other areas.
With the massive WestEnd mixed use development is expected to unveil several new buildings next year, and Inova at Landmark is poised to open in 2028, the plan is recommending A significant expansion of Dora Kelley Nature Park, a new public park adjacent to the Winkler Botanical Preserve, and a new park at the corner of Seminary Road and N. Beauregard Street.
The plan would comprehensively update the 1992 Alexandria West Small Area Plan with an update and combining it with the 2012 Beauregard Small Area Plan, according to the city.
“Creating an updated community vision allows us to proactively plan for change and prepare for challenges and opportunities in the years to come,” the city said on its website.
Residents can provide feedback through the project webpage, or to city urban planner Christian Brandt via phone at 703-746-3895 or email at [email protected].
The final draft plan is expected to be released this summer.
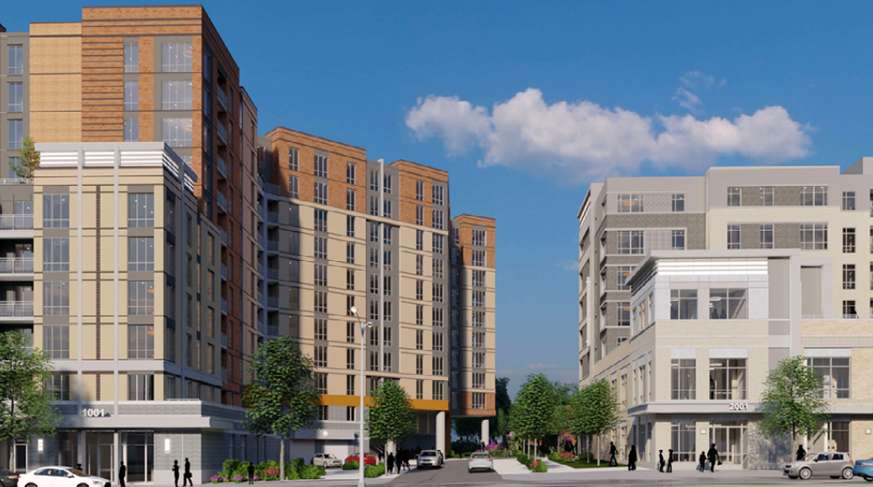
The City of Alexandria has been awarded $14.3 million by the Virginia Department of Housing and Community Development (DHCD) for three affordable housing projects across the city.
The projects cover a range of incomes based on the area median income (AMI), which is $105,500 for a one person household. The projects range from 40% of AMI — $42,200 for one person — up to 80% of AMI — $84,400 for one person.
The funding will go to help build:
- Community Housing Partners’ Witter Place ($3.4 million), a 94-unit affordable housing development at 2712 Duke Street
- Housing Alexandria’s Sansé and Naja project ($8.1 million), a 474-unit affordable housing development at the intersection of Mount Vernon Avenue and West Glebe Road
- Housing Alexandria’s Seminary Road project ($2.9 million), a 36-unit homeownership development at 4575 Seminary Road
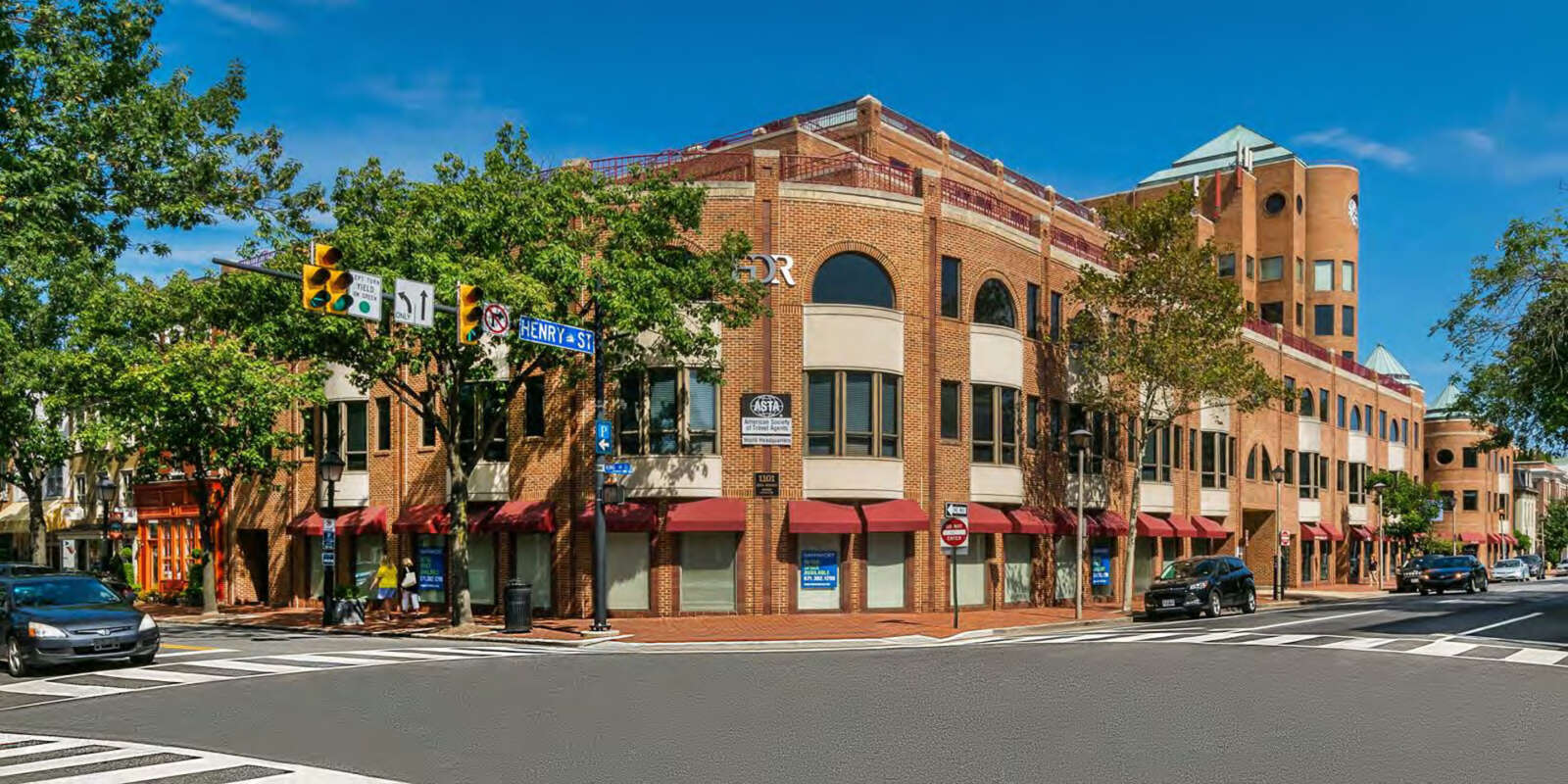
A new conversion from an office to a ‘luxury rental development’ has broken ground in Old Town.
American Real Estate Partners (AREP) is converting the 200,000-square-foot office building at 1101 King Street into a 200-unit apartment development called CityHouse Old Town.
The office building was built in 1983, predating new regulations on density in the area established in 1992. While the project involves significant interior changes, the exterior modifications are relatively modest.
According to a release:
Located in the heart of King Street in historic Old Town Alexandria, AREP is converting a former 200,000 SF office building and transforming it into CityHouse Old Town, a community comprised of approximately 200 homes ranging in size from 525 square-foot studios to deluxe three-bedroom apartments with a den to accommodate hybrid work and private wraparound terraces for the majority of homes.
The seven-story property, with its six-story interior atrium, rises above the surrounding buildings, providing panoramic views of Old Town, the riverfront, and DC monuments. Residents will have access to a concierge, private club suite, and state-of-the-art fitness facility, as well as a wide array of food & beverage destinations just a few steps away from their door.
American Real Estate Partners said in the release that pre-leasing at the building is scheduled to start in the summer of 2025 while construction will be completed later that fall.
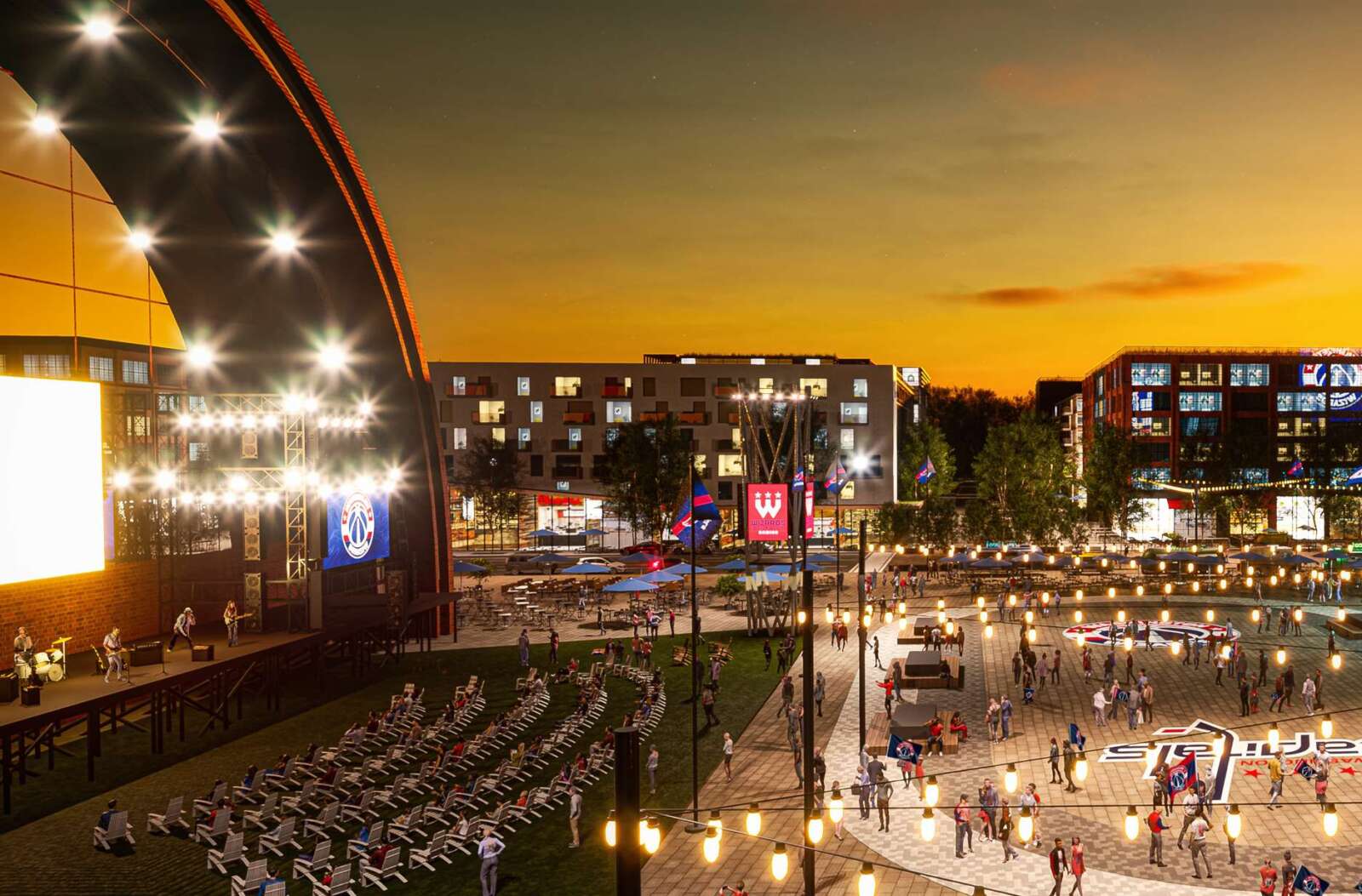
(Updated at 12:05 p.m.) The Virginia House of Delegates on Friday printed an updated version of the bill establishing the Virginia Stadium Authority, which would own and finance construction of the $2 billion Potomac Yard arena and entertainment district.
While the Senate version of the bill is still in the Senate Committee on Finance and Appropriations, the House version stipulates that a 15-member Virginia Stadium Authority board would be made up of:
- Five members appointed by the governor
- Two non-legislative members appointed by the House speaker
- Three members from the Senate Rules Committee
- Three members appointed by the Alexandria City Council
- One member representing Arlington
- One member representing Monumental Sports, the owner of the Washington Wizards and Washington Capitals
Alexandria City Council members were unanimously unhappy with the previous House version of the bill, which called for a nine-member Authority board, with six members appointed by the governor and three from Alexandria. The Council wants more city representation.
“We will continue to work through the legislative process to get legislation that works for Alexandria,” said Mayor Justin Wilson. “We have a ways to go before this goes to the governor’s desk.”
Additionally, the House bill also creates oversight of the Virginia Stadium Authority with a 14-member “The Sports and Entertainment Authority Oversight Commission.” The commission members include the Virginia House speaker, the president pro tempore of the Virginia Senate and 12 delegates on the Major Employment and Investment (MEI) Project Approval Commission.
City Council Member Kirk McPike said that on one hand, the governor isn’t appointing a majority of the board anymore, which he said is a “step in the right direction.”
“But I still want to see more representation for the City,” McPike said. “Whatever bills make it to the other chamber at crossover (when they are considered by the other legislative body) will change significantly in the second half of the session, and the City will continue to work to ensure we have as strong a voice as possible on the potential stadium authority board.”
Alexandria Vice Mayor Amy Jackson agreed with her colleagues, and also agreed with Virginia President Pro tempore Sen. L. Louise Lucas (D-18), who tweeted on Feb. 10 that the bill is not on the Senate Finance and Appropriations docket because it is “not ready for prime time.”
“I agree with Wilson and McPike,” Jackson said. “I also agree with Senator Lucas, who said ‘We have a ways to go.'”
City Council Member Canek Aguirre doesn’t like the proposed makeup of the stadium authority.
“Not a fan of the new makeup, but will continue to work with the General Assembly to get something that works for Alexandria,” Aguirre said.

