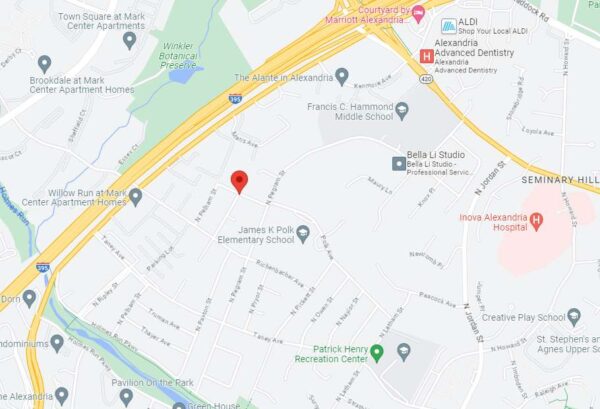After years in development, Alexandria leaders and students cut a blue ribbon and toured the rebuilt Douglas MacArthur Elementary School today.
“It feels like I’m floating through the school and marveling at each and every new feature that has been brought from design to full construction,” Principal Penny Hairston said at the ribbon cutting. “The only thing that’s missing are all of our students, and they will be here soon to enjoy this modern and welcoming school building.”
There remains work to be done, including the installation of a turf field and a courtyard playground for young kids, but the school will open for the first day of classes on August 21.
It took three years to rebuild the 154,000-square-foot school at 1101 Janneys Lane. MacArthur first opened 80 years ago, and during construction its students used the old Patrick Henry Elementary School as swing space. The project was initially planned to wrap in January.
“The 1943 building only had eight classrooms and one common area,” said Superintendent Melanie Kay-Wyatt. “Very different than this new three-story, very innovative space where there’s natural lighting coming into each classroom, there are restrooms accessible to the classrooms that give students more privacy, I think we’ve come a long way.”
MacArthur’s three-level “Forest” plan sets the school back from Janneys Lane, putting classrooms at the rear of the building and providing a view of nearby Forest Park.
“This new school building represents our city’s commitment to educating and empowering all of our students to thrive in this diverse and ever- changing world that we live in,” said School Board Chair Michelle Rief. “I know that this new school building is going to positively impact the lives of children and families in this community for generations to come.”
The new school has an 840-student capacity, and the current student population is at around 650, according to ACPS. Those numbers are expected to change as the School Board will engage in a redistricting process over the next year.
The new school has one set of boys and girls restrooms, and a number of individual restrooms to accommodate gender fluid students — directly going against the recommended policies of Governor Glenn Youngkin’s administration.
“Amazing things are gonna happen in this building,” said Mayor Justin Wilson. “Kids are going to come out of this building prepared to take on the world, and that is through an investment that we all made as a community.”
Changes are coming to Chart House, the popular restaurant with panoramic views of the Alexandria Waterfront.
The restaurant at 1 Cameron Street filed a special use permit request to modestly increase the footprint of the outdoor dining terrace and install a motorized retractable pergola.
Per the application, Chart House serves an average of 3,000 customers weekly, and the construction would increase the square footage of the property from 41,422 square feet to 43,213 square feet.
The application was received by the city on July 24 and the last day of public comments on the proposal was August 8. It will now go before the Planning Commission and then City Council for final approval.
The restaurant is owned by Texas-based Landry’s Inc., and there are 24 Chart House restaurants located along waterfronts across the country.
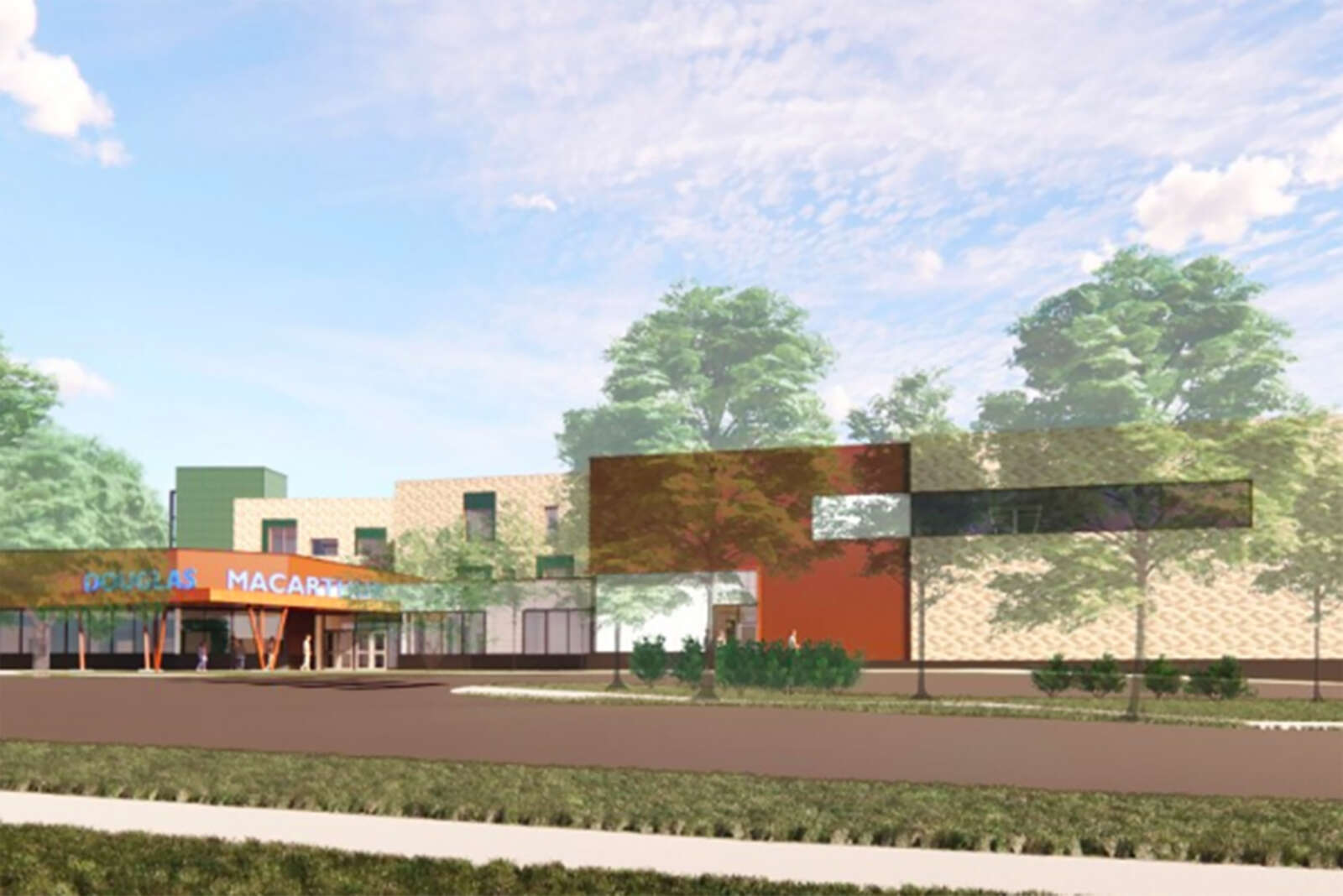
(Updated 8/11) After years in development, City and Alexandria City Public Schools leaders will cut the ribbon of the refurbished Douglas MacArthur Elementary School next Friday (August 18).
The project took three years of planning and two years of construction, and the 154,000-square-foot school at 1101 Janneys Lane will open for the first day of classes on August 21.
During the last two years, MacArthur students used the old Patrick Henry Elementary School as swing space. The new school has an 840-student capacity and ACPS projects the student population to stay at around 775 students over the course of the next decade.
MacArthur’s three-level “Forest” plan sets the school back from Janneys Lane, putting classrooms at the rear of the building and providing a view of nearby Forest Park. The $75 million project was initially planned to wrap in January, and construction delays elicited criticism from Vice Mayor Amy Jackson.
Jackson has one child who graduated from MacArthur in the swing space and another who will attend the refurbished school.
“I was concerned that construction wasn’t getting off the ground fast enough,” Jackson told ALXnow. “My children wanted to see the school one more time before they started, but I realized that we could still get on the property. So I took a video, as much as it caused angst with the community and school board, but when I’m asking staff several times and can’t get an answer, I took it to the public and sure enough the ball then got rolling the fencing was put up on the perimeter and they got the ball rolling.”
The event includes a brief tour and will be held from 9:30 to 10:15 am. Remarks will be made by Mayor Justin Wilson, School Board Chair Michelle Rief, ACPS Superintendent Melanie Kay-Wyatt, ACPS Chief Operating Officer Alicia Hart and MacArthur Principal Penny Hairston.
ACPS will share the event on Facebook Live.
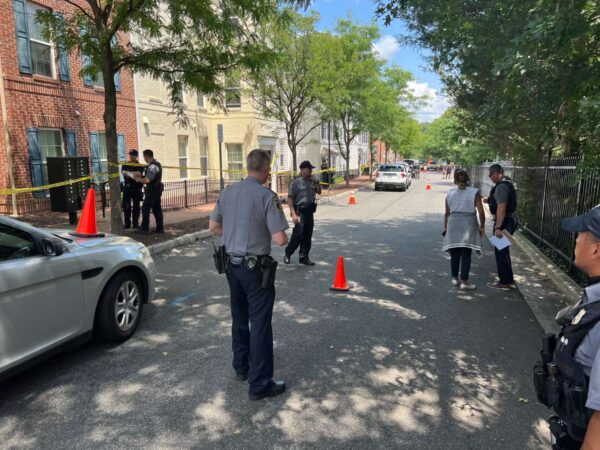
It’s been a scorching week in Alexandria, punctuated by two major crime events.
Someone was shot multiple times in an alley several blocks east of the Braddock Metro station last Saturday, followed on Monday afternoon by the city’s fifth homicide this year — the fatal shooting of a 29-year-old man on W. Glebe Road in Arlandria.
It is not believed that the incidents are connected.
The Alexandria Police Department is now looking for a silver Nissan Rogue allegedly linked to Monday’s shooting.
No arrests have been announced from either incident, and this week Mayor Justin Wilson, City Manager Jim Parajon and Police Chief Don Hayes asked for the community’s help in identifying the suspects.
Top stories this week:
- Alexandria ditching ‘pay and display’ parking meters citywide (32618 views)
- Notes: Many federal employees who report to work Alexandria are still mostly remote (7448 views)
- Del Ray Gateway project construction to start before end of year, city says (6510 views)
- Construction suspended for Holiday Inn Express at former Towne Motel site in Old Town North (5346 views)
- ACPS ignores Gov. Youngkin’s recommended policies on treatment of transgender students (4829 views)
- DEVELOPING: Man transported to hospital in critical condition after shooting in Arlandria (4747 views)
- Pupatella Neapolitan Pizza opening before end of year in Old Town North, owner says (3857 views)
- Duke Street affordable apartment complex ‘Witter Place’ could be ready by late 2025, developer says (3598 views)
- Arlington man busted for allegedly selling stolen car to Alexandria man on Facebook Marketplace (2509 views)
Have a safe weekend!
The developer for the massive Samuel Madden redevelopment in Old Town deferred submission of a final site plan this week, after the Board of Architectural Review warned failure over design guidelines.
For one thing, the Alexandria Redevelopment and Housing Authority project needs to be designed without vinyl windows, unlike the current design.
“The applicant is proposing to use VPI Vinyl Windows for all windows that are not aluminum storefront,” City staff said in a report. “This means that most windows above the ground floor will be vinyl windows. As shown in the submitted product data, the vinyl windows will have muntins applied to the interior and exterior faces of the glass but will not include spacer bars between the glass.”
ARHA wants to demolish the existing 66 units of public housing in 13 two-story apartment buildings at 899 and 999 N. Henry Street and replace them with two new six-story apartment buildings (75 feet maximum height) containing 532 residential units. Of those, 326 units would be affordable and workforce housing for a period of 40 years, in order for ARHA to qualify for federal tax credits.
City Council and the Planning Commission unanimously approved the development in February, although final site plans still have to go through an approval process. ARHA expects construction to take two years and is also applying for special use permit approvals for a potential restaurant with outdoor dining, an athletic club/fitness studio and a medical care facility.
The property will be home to home to 13,800 square feet of ground floor retail space, as well as a 13,540 square-foot Hopkins House early childhood center and a 500-square-foot Alive! food hub.
BAR Member Nastaran Zandian recommended fiberglass windows and Board Chair James Spencer recommended deferral.
“I don’t think you’re gonna get anyone on this board to sign off on vinyl windows,” Spencer said.
The current public housing units were built for defense workers during World War II in 1945. The 65 families currently living on the properties will be provided temporary housing, their moving expenses will be paid and they will have the option to move back to the property once construction is finished, according to a city staff report.
Board Member Andrew Scott said he likes the project overall.
“In general I think it’s a really nice project,” Scott said. “If it just comes down to the windows and we’re fine with everything else what I will recommend is conditional approval of the project, on the condition that you find another window, and then it puts this decision in the hands of the City Council about how they want to weigh the design guidelines against their other competing priorities.”
City staff also found fault in a proposed cantilevered sunshade on the roof of the gateway building at 999 N. Henry Street.
“This is meant to create a top to the building as a sort of cornice,” city staff wrote. “Staff finds this element to be a distraction to the simple form and notes that since this is on the north elevation of the building, it serves no functional purpose. Staff recommends that the applicant explore brick detailing options to create a terminus to the curved form that is more simple than the proposed sun shade.”
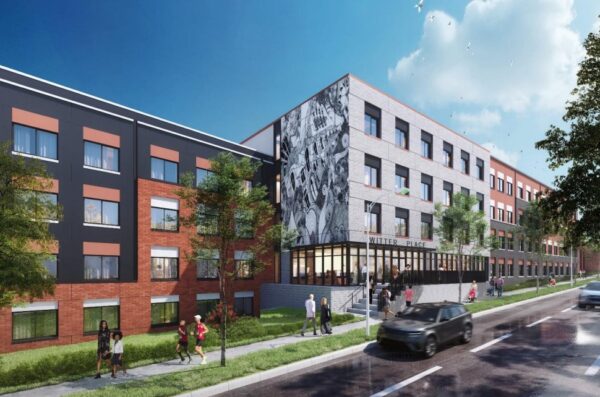
Plans to convert a West End auto dealership into an affordable apartment complex are expected to be finished by late 2025, nonprofit Community Housing Partners tells ALXnow.
It’s been more than a year since plans were first released for Witter Place, the current location of Lindsay Cadillac at 2712 Duke Street. Once built, the four-to-five story building will be home to 94 units affordable for households earning 40% to 60% area median income.
“Witter Place is moving forward,” Kimberly Strahm, CHP’s vice president for strategic operations, told ALXnow. “We have begun working on site planning and are interviewing [general contractors] next week. However, we expect site plan approval could take up to a year and then we’ll need building permit approval before construction can start. The earliest we anticipate being done is late 2025.”
The new building will include a courtyard and rooftop terrace for residents.
City Council approved the project last November, and it includes enhanced 10-foot-wide tree-lined sidewalks and new bus shelter on the property frontage.
This is CHP’s first project in Alexandria.
Ten months after Alexandria’s City Council struck down an appeal from neighbors to prevent a sidewalk from being built on Polk Avenue, construction on the sidewalk is now underway.
The project would add a sidewalk to the north side of the street — with the goal of helping students in the neighborhood walk to the nearby Polk Elementary and Hammond Middle School.
Last July, a group of residents along Polk Avenue expressed concerns that the city’s plans to build a new sidewalk on the north side of Polk Avenue, a stretch that was used at the time for on-street parking, would reduce parking in the neighborhood and potentially cut into the toe slope of the hill and could, in turn, affect the stability of the Polk Park hillside.
Local resident Kathleen Burns outlined her concerns in a letter to the editor published in the Alexandria Times, including concerns that there are no plans to include drainage grids or gutters for storm and waste water on the new curbs, potentially exacerbating flooding issues for the neighborhood.
The project team told ALXnow:
This project adheres to all applicable stormwater regulations. The sidewalk includes drainage features to manage runoff from the adjacent park, so there will be no more runoff than before. Due to over 80% of the new sidewalk is being built on the existing street footprint, very little new impervious surface is being added. No significant drainage impacts are expected.
Construction started on July 10 and is expected to finish early next month.
Image via Google Maps
Alexandria hopes to award construction contracts before the end of the year for the long-awaited Del Ray Gateway project.
The finished product, which includes an interactive spray park and new public art, is expected to begin this year and wrap in 2024. Still, there is currently no specified date for when construction will begin, according to the city.
“The Del Ray Gateway project is currently in the procurement process and the bid schedule has not been finalized,” Alexandria Marketing Manager Katie Bishop told ALXnow. “The Park Planning team is working to finalize this schedule in order to begin construction and implement the design developed with the community.”
The project is located at the Nicholas Colasanto Outdoor Pool (2700 Mount Vernon Avenue), at the northern edge of the Mount Vernon Recreation Center field at the convergence of Mount Vernon and Commonwealth Avenues.
The pool, named after the former city manager and City Council member, opened in 1969 and has been closed since 2010. In 2012, the city recommended the pool area be transformed into a spray park and public plaza.
According to the city:
The site was identified in the City of Alexandria’s 2012 Aquatic Facilities Study that recommended a decorative interactive fountain feature and two shade umbrellas for the site with the existing pool space adjacent to the art center turned into a plaza for public festivals, art display, and an interactive fountain – “enhancing the Del Ray entry point while providing water play fun for neighborhood users and visitors during the summer months.”
Last year, artist Béatrice Coron, who is known for creating intricate paper cut-out silhouettes, was selected after a national search and commissioned to create the public art for the project.
Image via City of Alexandria
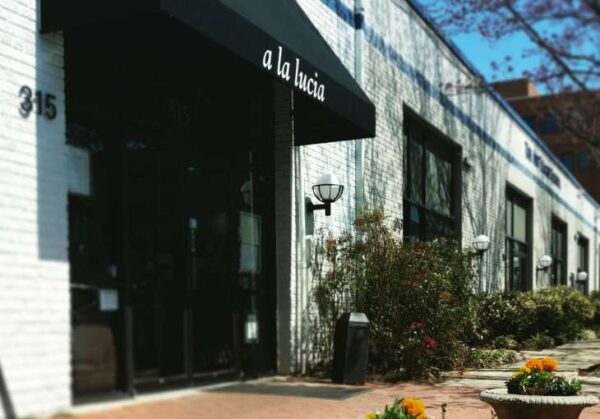
Get your favorite Italian dish while you can, because A La Lucia will likely close by the end of the year, the restaurant’s owner tells ALXnow.
After more than 20 years in business, the popular Italian restaurant at 315 Madison Street will not relocate when Carr Companies starts construction on two acres of redevelopment for their Montgomery Center property in Old Town North.
Owner Mehran Nayeri was supposed to close by the end of this month, but shopping center management recently told him that they, The Art League and other tenants can stay in business at least until the end of the year.
“We’ve had a great ride over here,” Nayeri said. “But it’s time to move on. We had great customers, the best, and they supported us through the pandemic, which was amazing.”
Carr Companies bought Montgomery Center for $35 million from MRW Properties Inc. in 2021. The 1970s-era shopping center will eventually be replaced by an eight-story, 350,000-square-foot apartment building with 327 residential units, more than 25,000 square feet of retail and a 13,300-square-foot performance venue.
The intimate, 60-seat restaurant in Old Town North won’t relocate, Nayeri said.
“Now is the time to come and get some Italian food,” Nayeri said. “We’ll be here until we can’t be here anymore.”
Nayeri said that he and his wife are retiring from the restaurant business and likely moving from the area. He also said that the restaurant will have a number of events during the last three months to sell all of its art, furniture and wine.
“The paintings on the walls are by local artists, and we’ll be having an auction this fall to sell them,” Nayeri said. “We’ve had great memories here. It’s been so good.”
Image via Facebook
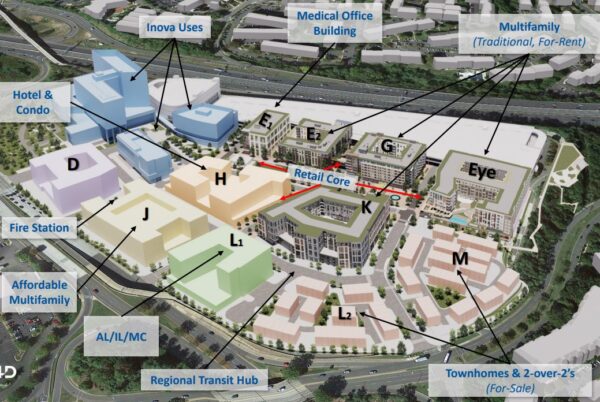
Updated at 3:30 p.m. on May 24 — The estimated costs of the total infrastructure improvements at the former Landmark Mall site have ballooned 40% since City Council signed off on the project in 2021, forcing the city to get creative with its financing.
Tonight (Tuesday), the City Council will vote on directing City Manager Jim Parajon to execute an agreement between the city, Landmark Land Holdings (a joint venture between Foulger-Pratt, The Howard Hughes Corp. and Seritage Growth Properties.) and Inova Healthcare Services to address the $62 million shortfall.
The increase is due to a number of issues, including inflation and equipment shortages, according to a staff report to be presented to Council. The initial agreement between the parties had the city contributing $86 million for infrastructure and $54.25 million for the future home of Alexandria Hospital for a total of $140.25 million. Now the city proposes to increase Landmark Redevelopment-related City Bonds in a “maximum aggregate principal amount sufficient” to raise $37.6 million in net construction proceeds to pay for the infrastructure improvements and interest charges on those bonds.
City staff said that worsened economic conditions pose challenges to future private investments to the project, and that “unanticipated interest rate hikes coupled with illiquidity of the debt markets further worsened by the collapse of regional banks have resulted in a deterioration of asset values.”
“The cost increase is a factor of various events including advancement of design and engineering, infrastructure, parks and open space scope refinement, supply chain disruptions, material and labor cost increase due to both inflation and shortages, and regional competition due to the prevalence of major projects stimulated in part by federal infrastructure funding,” city staff reported.
Additionally, “While the Developer was able to value engineer approximately $17 million in savings, the overall cost for infrastructure improvements has increased by approximately $45 million based on executed guaranteed maximum price construction contracts for approximately 70% of the infrastructure costs.”
In March, City Council unanimously approved the Inova at Landmark project, which includes a 569,000 square-foot hospital center, a 111,000 square-foot cancer center, an 83,000 square-foot specialty care center and a retrofitted 550-space parking garage. Inova wants to start construction on its 1.1 million-square-foot project in 2024 and have the four-building hospital campus finished by 2028.
The hospital takes up a fifth of the total land use on the 52-acre West End Alexandria development, the rest of which is dedicated to residential, commercial and medical offices.
The proposed plan to address the funding gap is below:
- Landmark Land Holdings has agreed to cover approximately $7.5 million of the funding gap by waiving fee on increased costs and increasing its equity contribution, further reducing its developer fee, and shifting a portion of the infrastructure improvement costs to individual vertical parcel developments
- The City will fund $37.6 million of the funding gap through the increased issuance of City Bonds to be repaid from synthetic Incremental Tax Revenues (real property tax, retail sales and use tax, meals tax, and transient lodging tax) generated from the Landmark site. The CDA will increase the special assessment backstop to account for this increased issuance
- Block D in the project will be dedicated as workforce housing
- The parties will explore exemption/removal of Block J (Affordable Housing/Fire Station) from the Landmark Community Development Authority special assessment obligations and from assessments related to a future business improvement service district to increase feasibility of affordable housing at Block J
- For two years, Landmark Land Holdings will identify and make available up to three pop-up spaces for local businesses with a minimum of 90 days to operate with their license agreement becoming month-to-month after the initial 90 days


