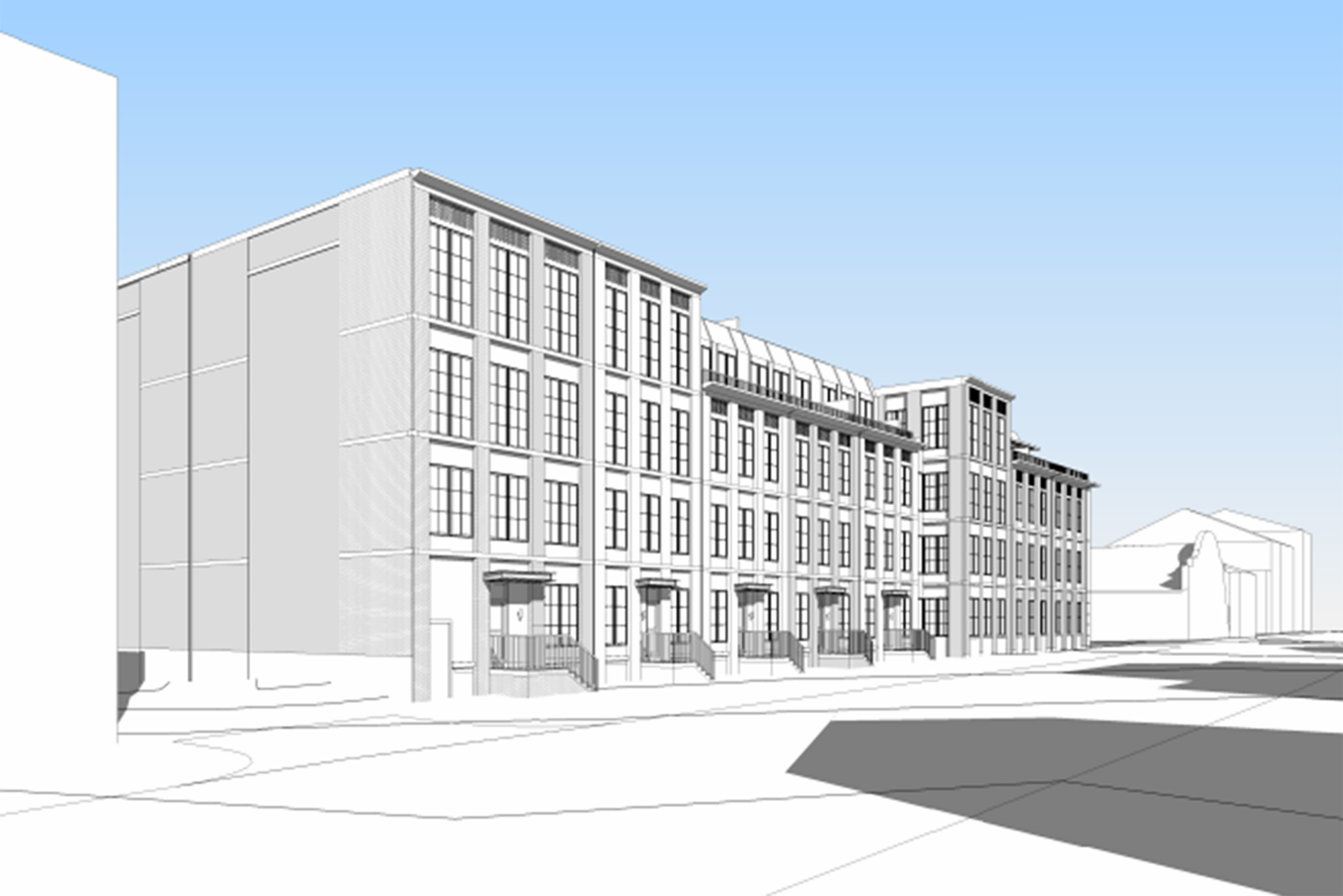
Alexandria’s Planning Commission endorsed a plan to rezone 301 N. Fairfax Street, despite concerns from the divided Commission that rezoning without prior planning represents bad civic practice.
The plan is to replace the empty three-story office building with a four-story apartment building with underground parking and a rooftop terrace.
While the proposal generated considerable public discussion about the architecture being out of sync with historic Old Town, most of the discussion on the dais was about concerns regarding the city’s bureaucratic process.
“Our purview is not architecture,” said Commissioner Mindy Lyle. “We should not even be discussing it at this stage; it gets refined through the BAR: that is their purview.”
Commissioner David Brown said the proposed redevelopment is the latest in a trend of buildings being rezoned and redeveloped without being a part of any kind of broader plan on the city’s part.
“My insane observation is that planning must precede zoning,” Brown said. “I’ve been saying that over and over again and still getting the same result. Zoning is allowed to precede planning.”
Brown said many of the concerns about the development during the public comment could have been addressed and reviewed as part of a public planning process rather than as a back-and-forth during a zoning decision.
“We’re doing the rezoning before we do the planning,” Brown said. “As I have made clear on many occasions, I’m not a fan of lot-by-lot rezoning.”
Brown’s concerns carried some weight with others on the Planning Commission as well.
“I think this issue of targeted master plan amendments facilitating only one thing, one parcel-specific rezoning, is a worrisome mechanism,” said Commissioner Stephen Koenig.
The majority of the Planning Commission, however, supported the project as a positive replacement to the existing office building.
“This is not a close call for me to support this case tonight for a number of reasons,” said Planning Commission Chair Nathan Macek. “Ideally we would have a small area plan… but we don’t have the staff capacity for that, we don’t have it in the work plan, we don’t have the ability to say let’s fit it in within the next reasonable time period to do this, we don’t have the luxury to do that to be able to carry this forward.”
Macek said rejecting the rezoning could kill the project and leave the parcel as an office building.
“To deny this or not let it move forward probably kills the project as opposed to forcing the thoughtful planning we ideally want here,” Macek said.
In general, Macek said the residential redevelopment represents a more positive benefit for the city than an empty office or commercial space.
“Even if we wanted to hold out and say this needs to be commercial, we don’t have the leverage for that because nobody wants to build a damn office building in this part of the city,” Macek said. “That’s just not a viable use. To me, the only path forward is that the highest and best use of this site at 2.5 [floor area ratio] is residential. I don’t think we need a small area plan amendment to support that.”
Vice Chair Melissa McMahon indicated earlier in the meeting that she was on the fence about the project, but eventually said she agreed the current, concrete plans represented more of a benefit to the city.
“A theoretical future plan isn’t worth as much as the effort that a property owner is willing to put into their asset,” McMahon said. “That’s true if you’re a small business person or a homeowner putting a deck onto their house.”
The project narrowly received the Planning Commission endorsement with a 4-3 vote. It will head to the City Council for review on Saturday, Dec. 16 — in case you were worried long and argumentative Saturday meetings at City Council were over now that Zoning for Housing has been decided.
Macek also took a swipe, during the discussion, at Alexandria’s Board of Architectural Review, which has recently gotten into clashes with the City Council and Planning Commission:
I do think, and I want to say specifically, I’m concerned with the BAR staying within its swim lane with respect to density and bolt and scale calls. When they’re saying a project is too large and doesn’t fit, that’s really not their call, in my opinion, any more than it is for us to get into the brickwork and the architectural details.
Their charge is to take the density that’s before them, that’s approved by the Planning Commission and City Council, and make the best architectural design.
We need to revisit this process of sending stuff to the BAR in advance, which is supposed to be in an advisory and complementary way to move projects forward, but it’s becoming a hindrance when the BAR doesn’t understand their role is the architectural details and not the size requirements. I’m concerned we have a broken process because we have a board that doesn’t understand its role.

