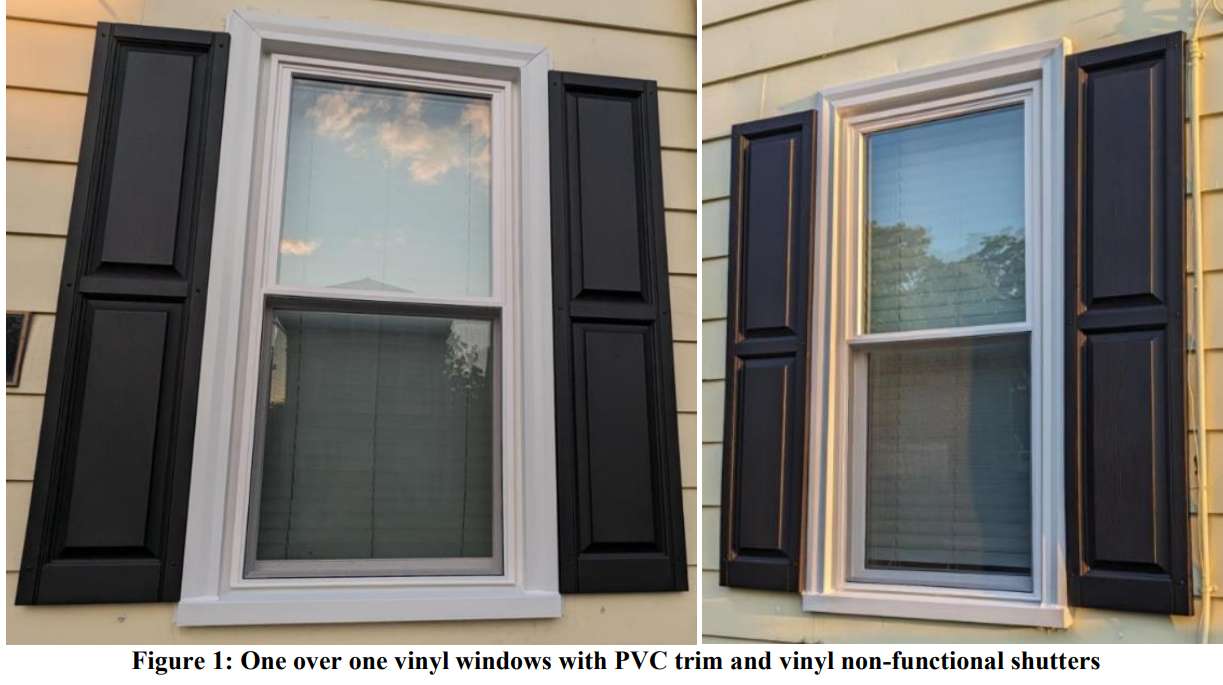
The Alexandria Board of Architectural Review (BAR) has a storied history of seemingly petty battles with property owners, but the newest one might take the cake.
City staff is recommending denial of a Certificate of Appropriateness for vinyl windows, window trim and shutters at a Parker-Gray home — meaning the owner may have to restore the original windows or find historically suitable replacements.
Last year, after extensive discussion, the BAR said a homeowner would likely have to remove newly installed HVAC piping from a building at 319 North Alfred Street — which was done earlier this year. In 2021, another Parker-Gray business got in hot water over a new paint job on a building in the historic district.
“The applicant is requesting a Certificate of Appropriateness for after-the-fact installation of vinyl windows, window trim, and shutters at the property located at 335 North Patrick Street,” the staff report said. “The application is in response to two separate BAR violations being issued to the property.”
The home was built in 1877 and was used as a grocery for a period in the early 20th century, the staff report said.
The report says the homeowner replaced wood windows, window trim and shutters with vinyl windows and shutters. The staff report quoted the city’s design guidelines in saying windows are a “principal character defining feature of a building” for both functional and aesthetic purposes and defines the “historic architectural style of a building.”
The bottom line, according to the staff report, is that the vinyl windows and shutters will have to be replaced.
“Staff finds that the installed windows, trim, and shutters do not comply with the relevant guidelines and policies and are inappropriate for this early Parker-Gray building,” the report said. “On numerous occasions, the Board has found that these products should not be used on buildings within the historic district, and in this case the fact that it is a corner building means that a larger number of window openings are directly adjacent to the sidewalk.”
The case of the vinyl windows is scheduled for review at the BAR meeting on Wednesday, Sept. 20.
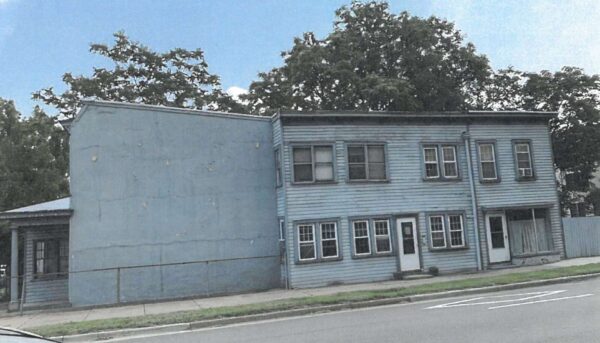
The owners of an Alexandria rooming house could have gotten a significant paycheck from developers for the property, but the home owner is working with the city to keep it affordable.
At a City Council meeting last night, the Council unanimously authorized to pay $1.95 million from the city’s American Rescue Plan Act grant funding to renovate and preserve a rooming house at 1022 Pendleton Street.
For over 100 years, 1022 Pendleton Street has been owned by a local family that’s used it to provide housing — at times offering shelter to those kept out of hotels by segregation.
“When it was used as a family home, it provided Green Book-style lodgings for Black entertainers and notables who were not able to stay in hotels due to segregation,” Helen McIlvaine, director of the Office of Housing, said. “In the 1970s, the ten bedroom house was converted into rooming house and operated as modest housing.”
The home was owned by a local businesswoman named Corrine Dixon.
According to the city report:
Ms. Dixon, who is deceased, was a prominent black businesswoman and local philanthropist in the second half of the 20th century. Her grandfather, known as “Baker John”, bought the Pendleton Street- Parker Gray neighborhood property around 1910 and turned the house, with a separate commercial space, into a 10-bedroom family home with a successful bakery attached. Ms. Dixon was well-known in Alexandria’s black community for her generosity in supporting the personal needs, educational attainment goals, and professional aspirations of her extended family, as well as members of her church and the wider Parker Gray neighborhood.
Each household in the building has a separate bedroom, but shared bathrooms, kitchen, dining room and living room areas. The property is not committed affordable but is considered market-rate affordable.
McIlvaine acknowledged Dixon’s daughter Janice Howard could have sold 1022 Pendleton Street to developers for significantly more than the city is investing in maintaining the property.
“While the property is unique, Ms. Howard, who represents the entity who owns the property, may be even more unique,” McIlvaine said. “She had many more lucrative options for what she might do with 1022 Pendleton, but in honor of her mother, a local philanthropist, Ms. Howard decided the right course was to continue with 1022 as a haven for those with the fewest housing options.”
The staff report said low rents will continue and a referral process will be created for the residences:
The operation of the property as a rooming house will be recorded via a restrictive covenant in the City’s land records to maintain this arrangement. On behalf of the Jackson family, Ms. Howard has confirmed the desire of other descendants to continue this use. Via the loan and grant documents, the City will retain the right of first refusal to acquire the property if, and when, it is sold in the future.
The renovations will focus on enhanced accessibility, livability and safety. McIlvaine said the residents in the rooming house will have a right to return once the renovations are completed in approximately twelve months.
City leaders called the investment a unique opportunity and unanimously approved the funding, taking a moment to acknowledge the moral fiber it took to keep that housing affordable.
“So often we’re talking about the tension between preservation and affordability and how unfortunately they sometimes end up pitted against each other,” Mayor Justin Wilson said. “This is one of the situations where preservation and affordability are running in dovetail here and [there’s] an opportunity to bring them together.”
City Council member Sarah Bagley said the city is getting a significant return for investment in preserving the eight units.
“I wanted to take a moment to acknowledge what this investment means for the people living there and to point out the value for dollar,” Bagley said. “$1.9 million to house eight households is an incredible return on investment. We talk about the cost of an affordable unit and it can be hundreds of thousands of dollars. It’s a phenomenal use.”
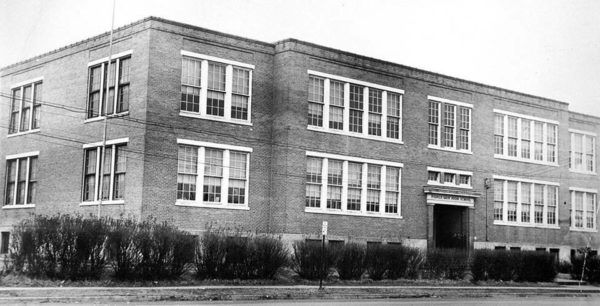
While Alexandria is known for its history, an upcoming free tour later this month will take locals into the underexplored stories of the city’s Parker-Gray neighborhood.
Parker-Gray native Michael Johnson, who recently won the Alexandria Historical Society’s T. Michael Miller award for his work raising awareness of issues with the Douglass Memorial Cemetery, is hosting a tour of the neighborhood on Saturday, May 20, from 10-11 a.m. Johnson will be accompanied by an 80-year-old Parker-Gray resident who can help tell some stories from the neighborhood’s history.
Johnson said the goal of the tour is to familiarize residents of the neighborhood and others interested in Alexandria’s history with some of the overlooked stories of one of the city’s most prominent centers of Black history.
“People don’t know [Parker-Gray] at all,” Johnson said. “A lot of the African-American history in this city has been overlooked.”
Johnson said while new residents are encouraged to come and learn more about the history of the neighborhood, many already-established residents may not be aware of the significant historical events and people associated with the neighborhood.
“We’re already losing [that history],” Johnson said. “These kids didn’t learn this history. I didn’t learn this until I was in my 40s.”
Johnson said the tour will cover the Parker-Gray School, the Alexandria Black History Museum (originally a segregated library), and the home and offices of Samuel Tucker — a local civil rights leader.
The tour is free, but advance registration is required.
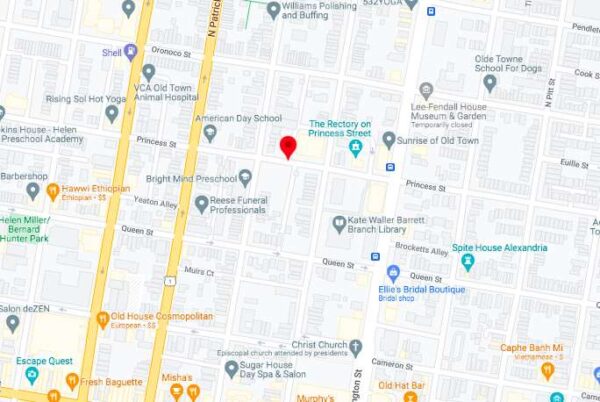
No arrests were made after multiple gunshots were reported in the Braddock neighborhood early Friday morning.
Police received multiple emergency calls for at least 10 gunshots just after 1 a.m. near the intersection of N. West Street and Princess Street. Witnesses reported that a dark-colored SUV fled the scene.
No one was injured in the incident, which remains under investigation. Police released no additional information.
APD asks anyone with information to call the APD non-emergency line at 703-746-4444. Callers can remain anonymous.
Notification:: There is a moderate police presence at the intersection of N. West and Princess Street. This is in reference to a shots fired call for service. No injuries were reported in connection to this incident. APD is on scene and investigating. pic.twitter.com/JeZ8m6ifIM
— Alexandria Police (@AlexandriaVAPD) January 20, 2023
Map via Google Maps
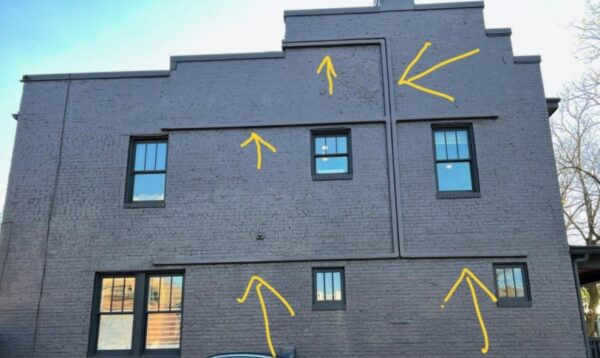
(Updated 12/23) Alexandria home owner Harold White paid a local contractor to install an extensive HVAC system to a historic home (319 North Alfred Street), and after a Board of Architectural Review (BAR) decision last night it seems likely he’ll have to pay to have it taken out again.
BAR members said the case serves as an unfortunate reminder to building owners in a historic district: always get city approval before making exterior modifications.
At issue is the exterior piping along the north facing side of the building. White said after stormwater issues destroyed the building’s boiler, White had the HVAC system installed by a local contractor, who added the piping to the exterior of the building.
The issue is: 319 North Alfred Street is in the Parker-Gray District, which means any exterior modification has to get BAR approval first. Now, White is hoping to sell the home, but told the BAR one of the conditions of the sale was that the violation be resolved.
“We had a sewer back flow in July that destroyed everything in basement in 2019, including boiler system,” White told the BAR. “In October, I had a one year old kid, and we needed a more permanent fix [than space heaters]… We were never presented with any other alternative [by the contractor], we were just told this was how it needed to be done.”
It’s a situation that the BAR admitted was a difficult one for the homeowner, even as they stood firmly with the staff recommendation that an application after-the-fact to approve the exterior pipework be denied.
The BAR members unanimously agreed with the staff recommendation, though they expressed sympathy for White’s unfortunate situation.
“I do not have a predisposition against an after the fact approval if it was a good faith mistake,” said BAR member Andrew Scott. “The problem that I have right now is not an after the fact application, the problem is the nature of the work that was done and how it affects the facade of the building… I’m not mad, but I do have pretty serious concerns about this.”
Others said the exterior modification was a violation of city policy.
“I can understand your conundrum,” BAR member Margaret Miller said. “That said, it has always been the board policy to conceal mechanical systems… This is very visible from the public right of way, it’s not like it’s not visible.”
The other members of the BAR agreed and said the modification doesn’t meet city standards.
Realtor Delaine Campbell suggested adding a modification to the exterior to cover the piping, like a green wall. BAR members were skeptical, but granted a deferral to give White a chance to come back to the city with an alternative proposal.
According to Scott:
I know these things are expensive, and it’s a really crappy situation. I feel it and I take no joy in supporting this staff recommendation, but I think for the city and these guidelines, it’s the correct approach. Not for you but for everyone else, it’s an important lesson in coming to the Board before you do the work, because we could have suggested referral or a redesign. I do want you to know: I feel very badly for you, but I just don’t see how we could approve this type of alteration, especially after the fact.
After the meeting, White said the result left him feeling deflated.
“The meeting last night was very deflating at the very least,” White said in an email. “Knowing that our options are to either bear the expense of moving the piping inside the house or come back with options, I think based on the timing requirements for BAR, this will likely lead to our sales contract being terminated.”
White said the next steps are to explore a lawsuit against the contractor or seek permission to install some sort of trellis on the property.
“It’s very unfortunate that the Board would rather see us remove this unobtrusive installation and forcibly create a moisture issue inside the building (at significant cost) if we want any sort of timely resolution,” White said. “When we had the work done, I hired a well known city-based contractor to ensure things were done correctly because I was trying to ensure the safety and comfort of my family… none of that mattered to the BAR. We acted in good faith the whole time and still it didn’t matter.”
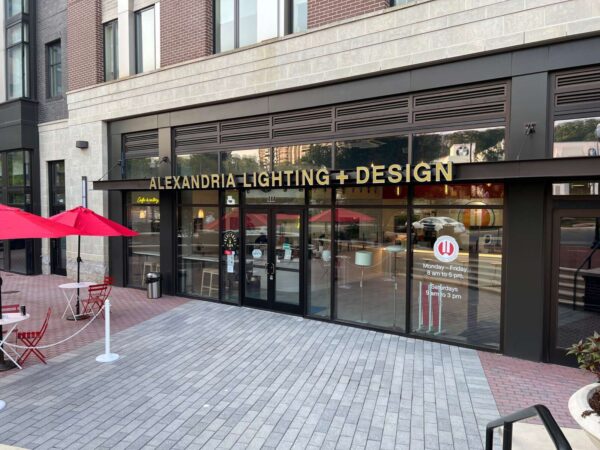
After relocating from the Braddock neighborhood, Alexandria Lighting + Design is hosting a grand opening in the West End today.
The opening is the debut of the shop’s new showroom and coffee shop at 444 S. Picket Street.
The store had been located at 701 N. Henry Street for around 60 years before being displaced by a new development.
The ribbon cutting for the new showroom is scheduled to start at 1 p.m.
“Having served customers and design professionals for over 60 years, Alexandria Lighting + Design is excited to introduce ourselves to the next generation of Virginians and to usher in a new era for our existing clientele,” the shop owners said in a release. “The expanded fixture showroom will have display ceiling fans, chandeliers, wall lights and multi-systems, exterior and landscape lighting, table and floor laps, furniture and home accents.”
The release said the showroom fill feature displays from various styles, from contemporary/modern to nautical and rustic.
The new location will also have its own cafe with macarons and caviar on the menu.
“The new showroom will also be home to Electric Cafe,” the release said. “A cafe inside Alexandria Lighting serves as the perfect meeting place for architects, interior designers, builders, contractors and their clients to meet while having a European-style cafe experience, complete with Compass coffee & espresso, baguette sandwiches, macarons, beer, wine champagne and caviar.”
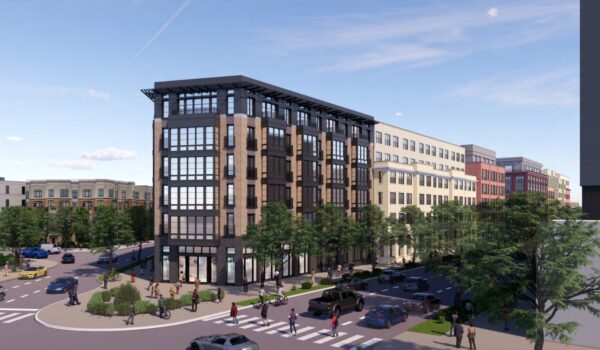
It’s a second shot for the proposed Samuel Madden redevelopment after the plans’ first encounter with the Board of Architectural Review sparked some debate.
The Alexandria Redevelopment and Housing Authority (ARHA) project aims to tear down a dozen aging townhouses at 899 and 999 North Henry Street — 66 units in total — and replace them with two new multifamily apartment buildings featuring 500 residential units.
The proposed change would be a massive shift in scale for the pair of properties and be a marked visual change to the approach into Old Town along Route 1. The project faced some pushback from the Board of Architectural Review for demolishing homes identified as architecturally characteristic of the historic Parker-Gray neighborhood.
The staff report heading into a BAR meeting tonight (Tuesday), however, expresses more support for the project and said the applicant worked with staff to make changes to the properties.
As previously noted, staff finds that the applicant has been responsive to comments from the Board
and staff and has made significant changes to the proposed design throughout the Concept Design
review phase. These changes include the following:
- Addition of shoulders on portions of the building facing the historic district;
- The reconfiguration of the north building to extend the building further into the proposed
park, relocating the public open space to the north end of the south building;- The creation of an exterior courtyard at the north end of the building;
- Reorganizing the building organization to locate the entry lobbies across from one another
to further the connection between the north and south buildings;- The addition of significant setbacks at the south end of the south building in response to
adjacent buildings;- The elimination of a floor and overall lowering of the south building.
The report said the changes are the direct result of comments from the BAR.
“Staff appreciates the responsiveness of the applicant and the collaborative approach to the design the Board and the applicant have engaged,” the report said. “Based on all of these revisions, staff finds the height, mass, and scale to be appropriate for this location and the surrounding context.”
In general, the staff report said the new architectural shifts in the project will help it blend in more with the buildings around it, including those west of the property that are taller than the proposed development.
“Staff finds that the general architectural character of the proposed design is compatible with the Design Guidelines and the nearby context,” the report said. “Staff recommends that the Board endorse the proposed height, mass, scale, and general architectural character…”
The report also noted that the approval should be contingent on a few more minor changes, like slight elevation and window changes.
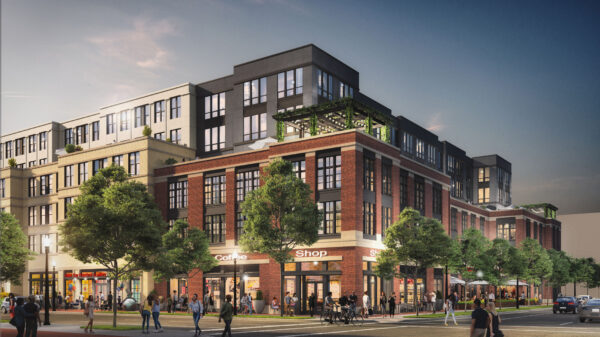
After a contentious Board of Architectural Review (BAR) meeting, plans for the redevelopment of Samuel Madden Homes in the Braddock neighborhood are headed back to public review at a meeting next week.
The City of Alexandria said in a release that a community meeting for the proposed redevelopment is scheduled for Tuesday, July 26, at 6 p.m. in the Charles Houston Recreation Center (901 Wythe Street).
The BAR recommended approval of a plan to demolish the buildings in a 4-1 vote, but during the discussion BAR members has stern comments about the Alexandria Redevelopment and Housing Authority’s (ARHA) history of neglect that necessitated the redevelopment.
BAR member John Sprinkle also lamented the demolition of the homes as eroding part of the Parker-Gray historical district.
The plan is currently to turn the buildings into a larger mixed-use development that will replace the current 66-units across 13 buildings with 500 residential units.
“Representatives from the development team will discuss the current iteration of the development concept and timeline, and invite general public comment on the project,” a release from the City of Alexandria said.
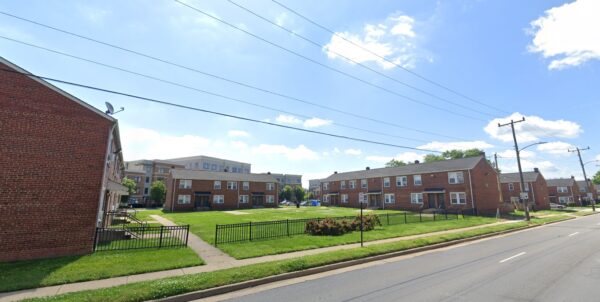
Alexandria’s Board of Architectural Review (BAR) gave a thumbs up to the demolition of an Alexandria Redevelopment and Housing Authority property, but not without a stern rebuke to the housing authority’s history of neglect.
ARHA is working through the city process to demolish the Samuel Madden homes at the north end of the Parker-Gray neighborhood. The homes were built as workforce housing during the Second World War and ARHA leadership said the properties have deteriorated beyond preservation.
The plan is currently to turn the buildings into a larger mixed-use development that will replace the current 66-units across 13 buildings with 500 residential units.
Keith Pettigrew, CEO of ARHA, said that retrofitting the buildings is cost-prohibitive and unit configuration doesn’t comply with current codes. Pettigrew also noted that over their 75-year lifespan, the buildings have received minimal capital maintenance.
BAR members lamented that the buildings are in a state requiring demolition and questioned how their redevelopment would change the boundaries of the historic district.
“What impact does this have to the historic district?” BAR member John Sprinkle asked. “We spent $100,000 [for the] nomination for Parker-Gray, now we’re losing x number of buildings out of that district.”
Sprinkle said if the historic buildings are replaced in Parker-Gray, the rules should and boundaries should be changed to reflect that.
“Frankly, for the Parker-Gray district, perhaps those boundaries need to be reevaluated or redrawn because no one wants to be here ten years from now when they’re doing a window replacement and do an evaluation for a building built three years from now,” Sprinkle said. “We’re losing resources and the boundaries have to be redrawn, both at a national level and local level.”
In contract to Alexandria, Sprinkle said Arlington was doing a better job with garden apartment preservation.
“Arlington has taken substantial efforts to identify historic resources, get them listed on the register, filling out [tax credits],” Sprinkle said. “In our case, we’re not doing that.”
Sprinkle also said that it was ARHA who let the buildings get into their current deteriorated state.
“I wonder: who wasn’t maintaining those old buildings so there does have to be this investment,” Sprinkle said. “So the degradation is on whose list? You’re saying one of the reasons for [demolition] is they’re poorly maintained.”
Pettigrew argued the current residents shouldn’t have to languish in deteriorating buildings because of past neglect.
“I inherited what I inherited,” Pettigrew said. “Residents have expressed to me: they look to the left and they see The Bloom and they look to the right and see James Bland. They want to live in new buildings as well, so we like to follow their lead because this is their home.”
Kevin Harris, president of the ARHA Resident Association, confirmed that current residents have been involved in the development planning process and are asking for the buildings to be redeveloped.
“The fact remains: the buildings that residents are currently residing in need to be redeveloped,” Harris said. “It has to happen. They’re outdated and there are a lot of things that have deteriorated… I don’t even think you can maintenance some of this stuff because of the age of the building. It’s something that needs to happen, I don’t know any other way of saying it.”
James Spencer, chair of the BAR, said he felt divided over the issue.
“With tearing down public housing, it’s a double-edged sword, because part of me feels like yeah, some of it needs to come down because it’s derelict and poorly maintained,” Spencer said, “and then the other side of me is: if it’s historic it needs to be maintained.”
Ultimately the BAR recommended approval of the demolition in a 4-1 vote.
Image via Google Maps

The Alexandria Redevelopment Housing Authority (ARHA) is getting ready to tear down a cluster of affordable garden apartments in Parker-Gray and turn the lots into a larger mixed-use development.
Samuel Madden Homes at 899 & 999 North Henry Street currently comprises 13 two-story garden apartments built in 1945 with 66 affordable housing units. The homes were build to house defense workers during WWII and were transferred to ARHA’s predecessor in 1947. The plan is to demolish and redevelop on the site with two new buildings with 500 residential units
ARHA is headed to the Board of Architectural Review on Wednesday (May 18) for a permit to demolish and a concept review for the new development (items 6 and 7).
The staff report for the BAR described the homes as “contributing structures” to the Uptown/Parker Gray National Register Historic District, describing them as one of several groups of buildings by architect Joseph Henry Saunders, Jr. that helped establish the look of the Parker Gray neighborhood.
“As such, demolition of these structures requires a higher degree of scrutiny than non-contributing structures,” the report said. “Staff is always reluctant to recommend demolition of any building that has historic or architectural significance, but several factors mitigate against retaining these buildings.”
The staff report said that while the homes are representative of a popular construction style in the area, there are ample enough “colonial revival” style buildings in the area. The report also said that while the scale of the buildings were once generally reflective of much of the neighborhood, there are several high-rise multi-use buildings in the neighborhood.
“Since the construction of this community, the scale and character of the neighborhood has undergone radical change,” the report said. “Samuel Madden now appears out of scale with the surrounding community.”
As for a permit for the new development, the staff report suggests that some further refinement is needed.
“Staff has been working with the applicant on the development of their documents and recommends that as the project progresses, the applicant explore different architectural motifs that relate to either the history of the site or to the surrounding buildings. The Board has often encouraged applicants to take design inspiration from the historical use of the general area of the city.
The staff report says the proposed building needs some touch-ups to bring it more in-line with some of the neighboring development.
“Staff recommends that the BAR request the applicant to return for a second Concept Review after addressing feedback from the Board and Staff. Staff finds that the height and scale of the project as submitted is appropriate for the immediate context,” the staff report said. “The applicant should continue to develop the massing and architectural character, taking into consideration comments from the Board and Staff.”

