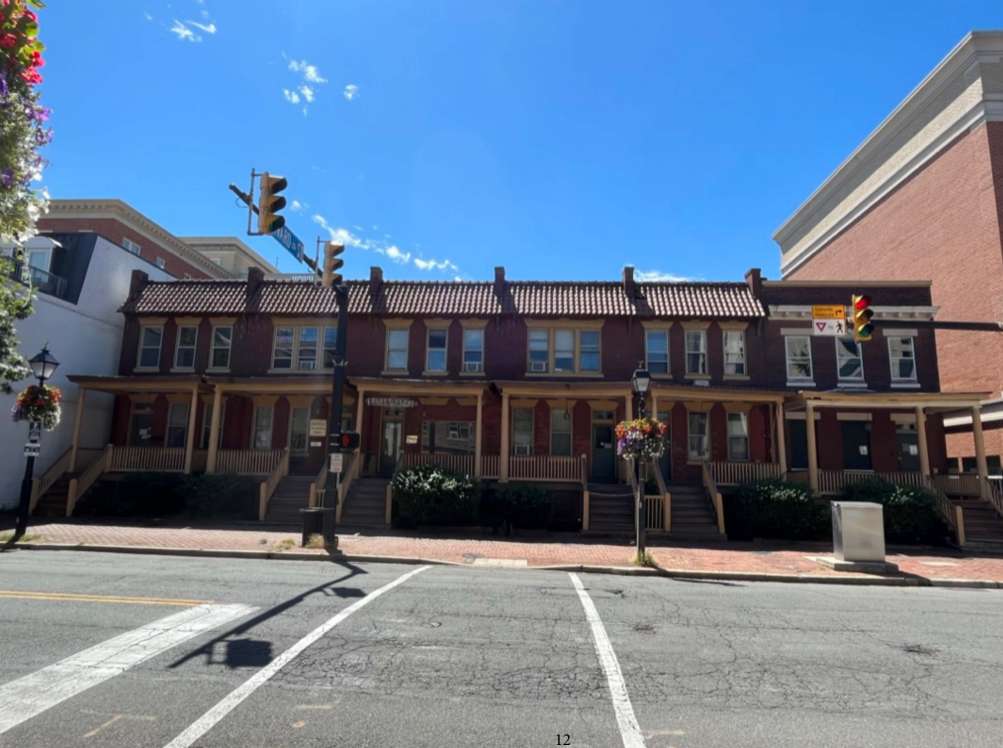A new development at 1604-1614 King Street, sharing a similar name with a London locale and a mediocre Overwatch map, could see a group of new condos built a stone’s throw from the King Street Metro station.
The Kings Row project is heading back to the Board of Architectural Review on Wednesday, Dec. 20, and would build a new seven-story expansion onto a group of townhouses built in 1913.
The building is located on the south side of King Street between the Lorian and Hampton Inn hotels. The application describes the lot as “one of the only sites with potential for new development near the King Street Metro.”
The property, home to the Connection Newspapers, is in poor condition. A report from 2008 noted extensive rot throughout the building — this reporter once watched a piece of the ceiling fall onto a table during an editorial meeting.
The report said:
The exterior walls on all four sides have deteriorated mortar joints and were cracked in some areas, most of the floor joists and rafters are rotted, burned and have also pulled out of the walls, water infiltration has caused rotting of the wood framing.
The application says restoration work would be done on the King Street-facing townhouses with the five original units’ facades remaining intact and a new seven-story expansion designed by Heffner Architects PC built behind the current building.
The application said the building would go from 15,300 square feet to 124,908 square feet containing 52 condo units.
According to the application:
The proposed development is designed to provide for residential development of the site that meets the
site conditions, planning and zoning requirements, especially parking, the flood plain development
requirements, and, to the extent possible, meet the Secretary of the Interior’s criterion for restoration of
the “Standards for the Treatment of Historic Properties” providing for the restoration suitable for
residential use of the five original townhouses on the site. In terms of specific BAR concerns, it differs
from the previous Concept in the extent of demolition requested, particularly as it effects a portion of
the east exterior wall of 1604 King Street (with little or no visibility by the public), and the party wall
(now partially covered) between 1612 and 1614 King Street, and it does not provide for construction of a
second floor façade element over the entryway at 1614 King Street, rather leaving this passageway open.
Other changes are shown on the site plan with revised courtyard, entryway and public art spaces and in
the mid-rise building elevation treatments (for which 2 alternative versions are submitted).




